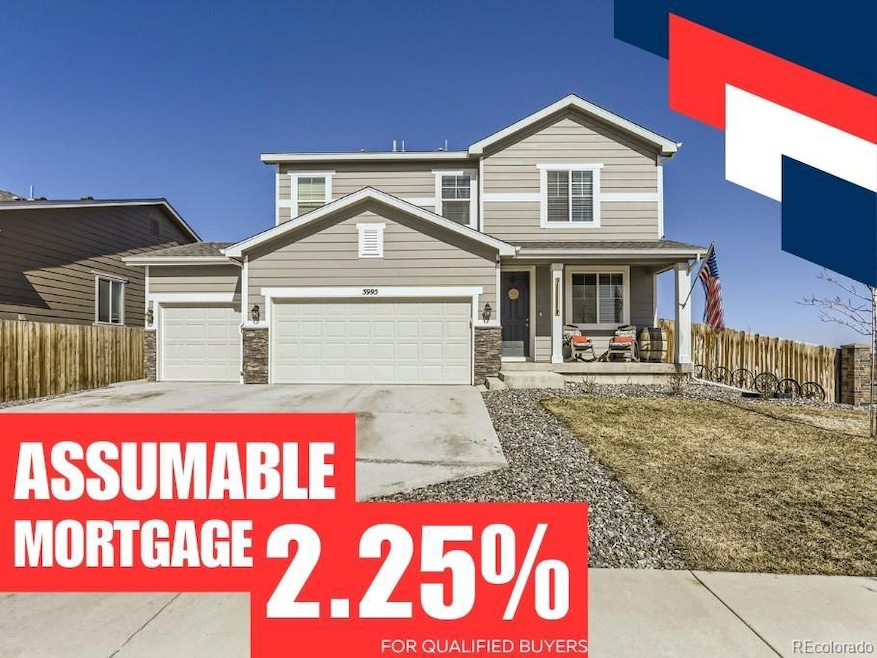5995 Fencerow Place Brighton, CO 80601
Estimated payment $3,490/month
Highlights
- Traditional Architecture
- Corner Lot
- Front Porch
- Loft
- Home Office
- 3 Car Attached Garage
About This Home
Welcome to this exquisite two-story home built in 2020. It features a 3-car garage and boasts a large corner lot. All bedrooms and laundry are upstairs for your convenience. Each bedroom features walk in closets. The primary bedroom has an ensuite with double sink vanity and spacious walk in closet. You can enjoy the beautiful Colorado weather on the large patio in the backyard. Inside you will find LVT on the spacious main floor. The living room is pre-wired for surround sound. The beautiful kitchen features granite counters and great space for hosting! This home was built by Richmond American Homes in 2020. This home, just 3 years old, delivers the allure of a newly constructed home without the wait! No upgrade was overlooked! Located near I76, shopping centers, restaurants, schools, parks, and Denver International Airport, this home is designed to cater to every lifestyle need. Don't miss out on the opportunity to make this exceptional property your own! **This home presents a rare opportunity with a 2.25% assumable FHA loan for qualified buyers!**
Listing Agent
Teater Realty Company Brokerage Email: amanda@teaterrealty.com License #100056140 Listed on: 04/29/2025
Co-Listing Agent
Teater Realty Company Brokerage Email: amanda@teaterrealty.com License #001321874
Home Details
Home Type
- Single Family
Est. Annual Taxes
- $6,016
Year Built
- Built in 2020
Lot Details
- 9,017 Sq Ft Lot
- South Facing Home
- Property is Fully Fenced
- Corner Lot
- Front and Back Yard Sprinklers
HOA Fees
- $85 Monthly HOA Fees
Parking
- 3 Car Attached Garage
Home Design
- Traditional Architecture
- Slab Foundation
- Frame Construction
- Composition Roof
Interior Spaces
- 2,347 Sq Ft Home
- 2-Story Property
- Ceiling Fan
- Smart Doorbell
- Family Room
- Home Office
- Loft
- Crawl Space
- Laundry Room
Kitchen
- Eat-In Kitchen
- Self-Cleaning Oven
- Range Hood
- Microwave
- Dishwasher
- Kitchen Island
- Disposal
Flooring
- Carpet
- Vinyl
Bedrooms and Bathrooms
- 3 Bedrooms
Outdoor Features
- Patio
- Front Porch
Location
- Ground Level
Schools
- Padilla Elementary School
- Overland Trail Middle School
- Brighton High School
Utilities
- Forced Air Heating and Cooling System
- 110 Volts
- Gas Water Heater
Listing and Financial Details
- Exclusions: Sellers personal property, refrigerator in kitchen, curtains and curtain rods, washer and dryer are negotiable, refrigerator in garage, freezer in garage and storage shelves in garage.
- Assessor Parcel Number R0196644
Community Details
Overview
- Association fees include recycling, trash
- Brighton East Farms No. 3 Homeowners Association, Phone Number (303) 457-1444
- Built by Richmond American Homes
- Brighton East Farms Subdivision
Recreation
- Community Playground
- Park
Map
Home Values in the Area
Average Home Value in this Area
Tax History
| Year | Tax Paid | Tax Assessment Tax Assessment Total Assessment is a certain percentage of the fair market value that is determined by local assessors to be the total taxable value of land and additions on the property. | Land | Improvement |
|---|---|---|---|---|
| 2024 | $6,016 | $34,570 | $7,190 | $27,380 |
| 2023 | $6,011 | $40,050 | $7,780 | $32,270 |
| 2022 | $4,955 | $30,000 | $6,050 | $23,950 |
| 2021 | $4,955 | $30,000 | $6,050 | $23,950 |
| 2020 | $671 | $4,080 | $4,080 | $0 |
| 2019 | $707 | $4,080 | $4,080 | $0 |
| 2018 | $6 | $30 | $30 | $0 |
Property History
| Date | Event | Price | Change | Sq Ft Price |
|---|---|---|---|---|
| 07/28/2025 07/28/25 | Price Changed | $545,000 | -2.7% | $232 / Sq Ft |
| 05/23/2025 05/23/25 | Price Changed | $560,000 | -0.9% | $239 / Sq Ft |
| 04/29/2025 04/29/25 | For Sale | $565,000 | -- | $241 / Sq Ft |
Purchase History
| Date | Type | Sale Price | Title Company |
|---|---|---|---|
| Special Warranty Deed | $454,800 | American Home T&E Co |
Mortgage History
| Date | Status | Loan Amount | Loan Type |
|---|---|---|---|
| Open | $446,602 | New Conventional |
Source: REcolorado®
MLS Number: 7850562
APN: 1569-02-4-31-010
- 5985 Sugarbeet Place
- 300 Wheatberry Dr
- 5840 Longs Peak St
- 6046 Keyser Place
- 5863 Sawdust Dr
- 418 Grey Rock St
- 676 Hearthstone Ave
- 709 Twining Ave
- 6077 Idlewild Place
- 6066 Caribou Dr
- 6059 Caribou Dr
- 3502 Plan at Ridgeline Vista - The Cottages Collection
- 3500 Plan at Ridgeline Vista - The Cottages Collection
- 3505 Plan at Ridgeline Vista - The Cottages Collection
- 3504 Plan at Ridgeline Vista - The Cottages Collection
- 3501 Plan at Ridgeline Vista - The Cottages Collection
- 6071 Caribou Dr
- 6074 Hourglass Dr
- Antero Plan at Pierson Park
- Sierra Plan at Pierson Park
- 621 Homestead Ave
- 865 Willow Dr
- 112 Blue Stem St
- 861 Stagecoach Dr
- 5153 Chicory Cir
- 115 Gaviota Ave
- 439 Longspur Dr
- 282 Shenandoah Way
- 4900 Bowie Dr
- 5173 Pelican St
- 4733 Tanner Peak Trail
- 4880 Mt Princeton St
- 4702 Tanner Peak Trail
- 4355 Crestone Peak St
- 4386 Tanner Peak Trail
- 82 Homestead Way
- 215 Homestead Way
- 4436 Mt Oxford St
- 4223 Pioneer Place
- 452 Sunshine Way







