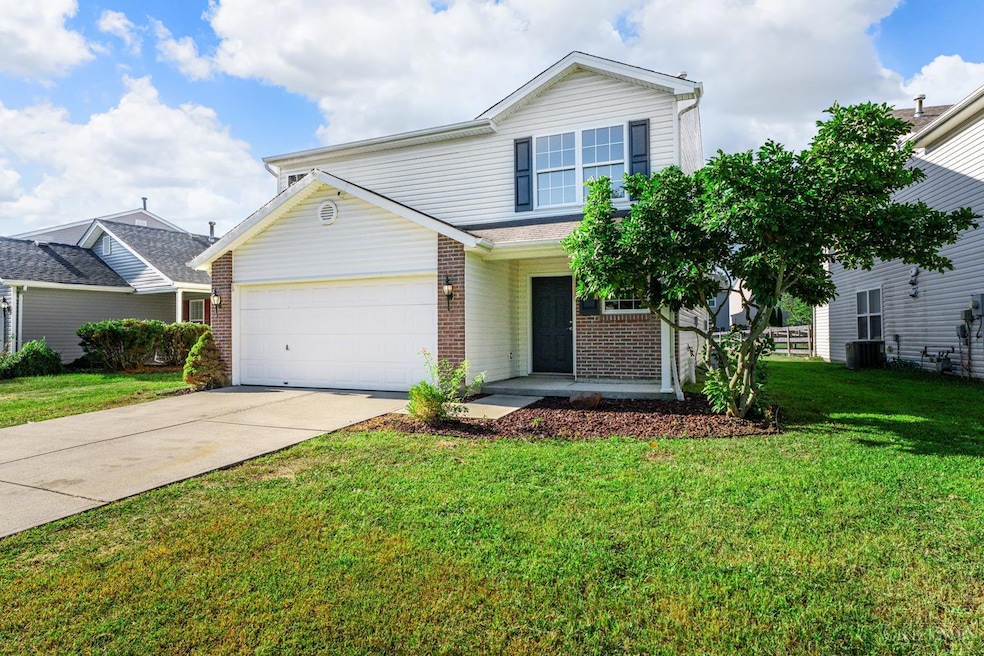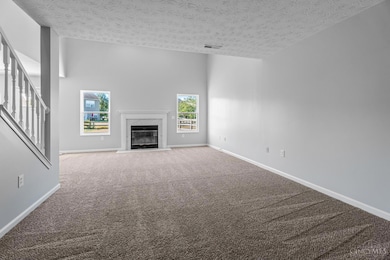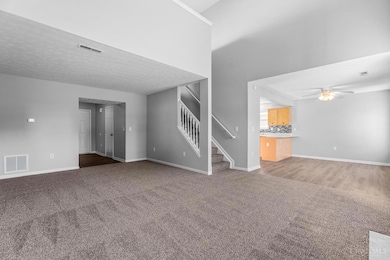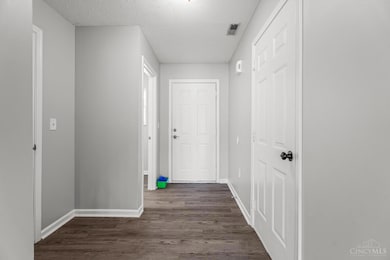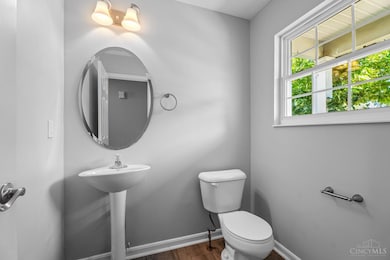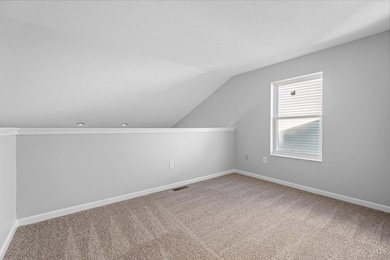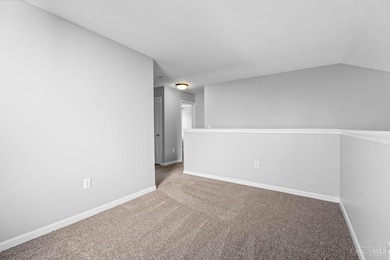5997 Marsh Cir Loveland, OH 45140
Estimated payment $1,920/month
Total Views
932
3
Beds
2.5
Baths
1,884
Sq Ft
$162
Price per Sq Ft
Highlights
- Very Popular Property
- Vaulted Ceiling
- Porch
- Open-Concept Dining Room
- Transitional Architecture
- 2 Car Attached Garage
About This Home
Discover a home that has been truly loved and updated with care! In 2025 ,the sellers refreshed the space with new carpet, luxury vinyl floors, updated lighting ,fresh paint , new smoke detectors, installed a new back door, and brand new kitchen appliances. The 2023 bathrooms renovations bring a modern feel and 2022 new water heater offer added value. The home has received professional air-duct cleaning ,full interior and exterior cleaning. This home has beed carefully prepared to ensure a clean, modern, comfortable and worry-free start for its new owner.
Open House Schedule
-
Sunday, December 14, 202512:00 to 2:00 pm12/14/2025 12:00:00 PM +00:0012/14/2025 2:00:00 PM +00:00Add to Calendar
Home Details
Home Type
- Single Family
Est. Annual Taxes
- $3,636
Year Built
- Built in 2004
Lot Details
- 5,968 Sq Ft Lot
HOA Fees
- $13 Monthly HOA Fees
Parking
- 2 Car Attached Garage
Home Design
- Transitional Architecture
- Traditional Architecture
- Brick Exterior Construction
- Slab Foundation
- Shingle Roof
- Vinyl Siding
Interior Spaces
- 1,884 Sq Ft Home
- 2-Story Property
- Vaulted Ceiling
- Gas Fireplace
- Vinyl Clad Windows
- Double Hung Windows
- Living Room with Fireplace
- Open-Concept Dining Room
- Vinyl Flooring
- Fire and Smoke Detector
Kitchen
- Breakfast Bar
- Oven or Range
- Microwave
- Dishwasher
- Disposal
Bedrooms and Bathrooms
- 3 Bedrooms
- Walk-In Closet
- Bathtub with Shower
Outdoor Features
- Patio
- Porch
Utilities
- Forced Air Heating and Cooling System
- Heating System Uses Gas
- Electric Water Heater
Community Details
- Association fees include association dues, landscapingcommunity, snow removal
Map
Create a Home Valuation Report for This Property
The Home Valuation Report is an in-depth analysis detailing your home's value as well as a comparison with similar homes in the area
Home Values in the Area
Average Home Value in this Area
Tax History
| Year | Tax Paid | Tax Assessment Tax Assessment Total Assessment is a certain percentage of the fair market value that is determined by local assessors to be the total taxable value of land and additions on the property. | Land | Improvement |
|---|---|---|---|---|
| 2024 | $3,637 | $81,560 | $13,200 | $68,360 |
| 2023 | $3,525 | $81,560 | $13,200 | $68,360 |
| 2022 | $2,804 | $57,090 | $9,100 | $47,990 |
| 2021 | $2,820 | $57,090 | $9,100 | $47,990 |
| 2020 | $2,635 | $57,090 | $9,100 | $47,990 |
| 2019 | $2,389 | $49,670 | $7,980 | $41,690 |
| 2018 | $2,399 | $49,670 | $7,980 | $41,690 |
| 2017 | $2,247 | $49,670 | $7,980 | $41,690 |
| 2016 | $2,247 | $43,580 | $7,000 | $36,580 |
| 2015 | $2,027 | $43,580 | $7,000 | $36,580 |
| 2014 | $2,027 | $43,580 | $7,000 | $36,580 |
| 2013 | $1,956 | $43,890 | $9,100 | $34,790 |
Source: Public Records
Property History
| Date | Event | Price | List to Sale | Price per Sq Ft | Prior Sale |
|---|---|---|---|---|---|
| 12/05/2025 12/05/25 | For Sale | $304,900 | +1.7% | $162 / Sq Ft | |
| 10/15/2025 10/15/25 | Price Changed | $299,900 | -3.2% | $159 / Sq Ft | |
| 09/15/2025 09/15/25 | Price Changed | $309,900 | -1.6% | $164 / Sq Ft | |
| 09/05/2025 09/05/25 | Price Changed | $314,900 | -1.6% | $167 / Sq Ft | |
| 08/28/2025 08/28/25 | For Sale | $320,000 | +37.3% | $170 / Sq Ft | |
| 06/15/2021 06/15/21 | Sold | $233,000 | 0.0% | $124 / Sq Ft | View Prior Sale |
| 04/19/2021 04/19/21 | Pending | -- | -- | -- | |
| 04/16/2021 04/16/21 | For Sale | $233,000 | -- | $124 / Sq Ft |
Source: MLS of Greater Cincinnati (CincyMLS)
Purchase History
| Date | Type | Sale Price | Title Company |
|---|---|---|---|
| Warranty Deed | $233,000 | Fidelity Land Ttl Agcy Of Ci | |
| Interfamily Deed Transfer | -- | Attorney | |
| Warranty Deed | $139,100 | -- |
Source: Public Records
Mortgage History
| Date | Status | Loan Amount | Loan Type |
|---|---|---|---|
| Previous Owner | $181,000 | New Conventional | |
| Previous Owner | $138,000 | Purchase Money Mortgage | |
| Previous Owner | $111,250 | Purchase Money Mortgage | |
| Closed | $27,800 | No Value Available |
Source: Public Records
Source: MLS of Greater Cincinnati (CincyMLS)
MLS Number: 1863564
APN: 11-22-08F-157
Nearby Homes
- 5718 Clemens Dr
- 6484 Springhouse Ave
- VENTURA Plan at Villages of Belmont
- CALABASAS II Plan at Villages of Belmont
- 5047 Charles Snider Rd
- 5099 Charles Snider Rd
- 5060 Charles Snider Rd
- 1019 Canterbury Ln
- 3028 Abby Way
- 3736 Clydesdale Cir
- 3740 Clydesdale Cir
- 3445 Belgian Cir
- 3260 Thoroughbred Dr
- 3265 Thoroughbred Dr
- 3420 Belgian Cir
- 3269 Thoroughbred Dr
- 3424 Belgian Cir
- 6473 Cedar Lake Ln
- Aster Plan at Woodhall Crossing
- Daisy Plan at Woodhall Crossing
- 2571 Allegro Ln
- 2550 Allegro Ln
- 1500 Winwood Dr
- 6062 Donna-Jay Dr
- 1600 Athens Dr
- 100 Country Lake Dr
- 6149 Century Farm Dr
- 1288 Pebble Brooke Trail
- 5757 Cromley Dr
- 1272 Oh-131 Unit Milford Home
- 1335 State Route 131
- 5930 Thornhill Cir
- 728 Harper Ln
- 684 Jannie Ln
- 201 Edgecombe Dr
- 320 Hanna Ave Unit A-1
- 245 S 2nd St
- 110 S 2nd St
- 42 Crestview Dr
- 6350 Todd Farm Ln
