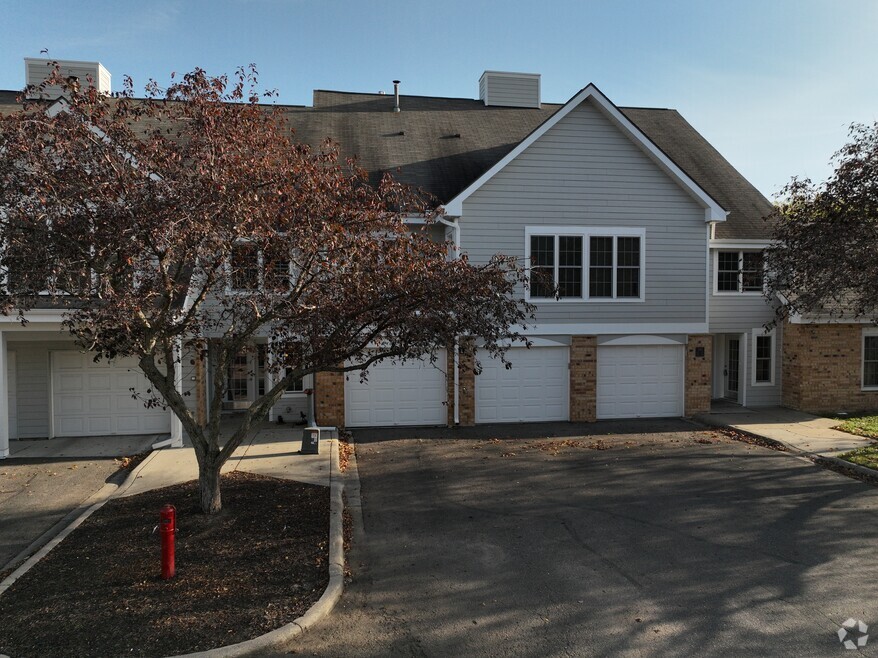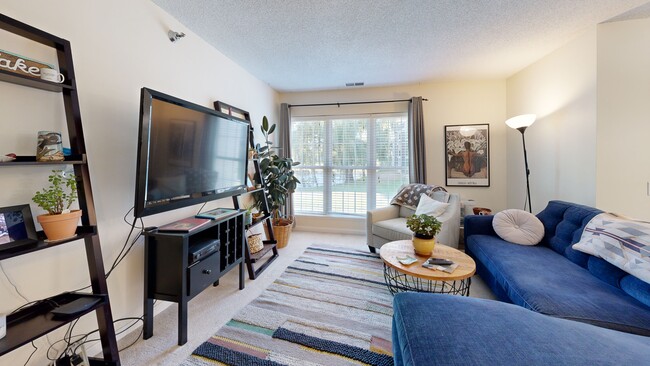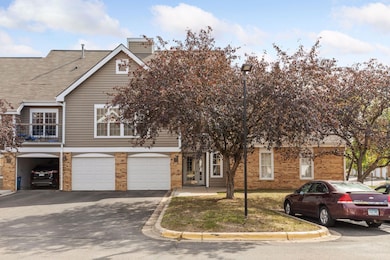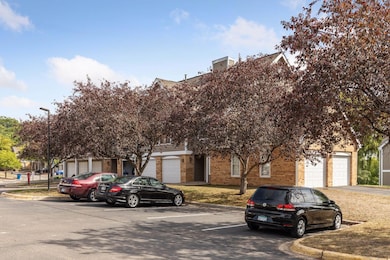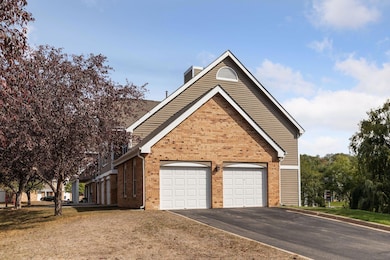
5998 Chasewood Pkwy Unit 1 Minnetonka, MN 55343
Estimated payment $1,810/month
Highlights
- Very Popular Property
- Heated In Ground Pool
- 1 Car Attached Garage
- Hopkins Senior High School Rated A-
- Stainless Steel Appliances
- Living Room
About This Home
Rare end unit with attached garage and private entrance! There is a staircase from the garage/main entrance down to the unit. This spectacular condo lives like a townhome and feels like a spa-like retreat. Enjoy enhanced privacy, extra natural light, and your own private entrance_ directly from the attached garage plus a separate street-level entrance. The walk-out unit boasts southern exposure with serene views overlooking a pond and mature Willow trees. Fabulous split-bedroom -layout offers ultimate privacy with the primary suite on one end and the second bedroom and full bath on the opposite side. Kitchen features granite counters, a breakfast bar, stainless steel appliances, and convenient in-unit laundry. Step outside your door to nature and walking trails, or relax on your patio taking in the beautiful pond views and tranquil setting. Shared amenities include a beautifully updated party room, exercise room, pickleball/tennis courts, and outdoor pool. Prime location near lakes, parks, walking/biking trails, restaurants, shops, and easy freeway access. Recent building improvements include: new siding, new windows and exterior doors, new attic insulation, new concrete, and new -asphalt. Don't miss this amazing opportunity to own a unique condo that truly lives like a townhome with the rare benefit of an attached garage and end unit privacy! Price reflects $71k assessment for improvement project to go on taxes. Buyer to assume assessment. Assessment can be deducted on taxes.
Property Details
Home Type
- Condominium
Est. Annual Taxes
- $2,541
Year Built
- Built in 1989
HOA Fees
- $594 Monthly HOA Fees
Parking
- 1 Car Attached Garage
- Guest Parking
Interior Spaces
- 1,096 Sq Ft Home
- 1-Story Property
- Living Room
- Dining Room
- Basement
Kitchen
- Range
- Microwave
- Dishwasher
- Stainless Steel Appliances
Bedrooms and Bathrooms
- 2 Bedrooms
Laundry
- Dryer
- Washer
Pool
- Heated In Ground Pool
Utilities
- Forced Air Heating and Cooling System
- Gas Water Heater
Listing and Financial Details
- Assessor Parcel Number 3511722430190
Community Details
Overview
- Association fees include maintenance structure, cable TV, internet, lawn care, ground maintenance, professional mgmt, trash, sewer, shared amenities, snow removal
- First Service Residential Association, Phone Number (952) 277-2700
- Low-Rise Condominium
- Cic 1291 The Villas At Chasewood Subdivision
Recreation
- Community Pool
3D Interior and Exterior Tours
Floorplans
Map
Home Values in the Area
Average Home Value in this Area
Tax History
| Year | Tax Paid | Tax Assessment Tax Assessment Total Assessment is a certain percentage of the fair market value that is determined by local assessors to be the total taxable value of land and additions on the property. | Land | Improvement |
|---|---|---|---|---|
| 2024 | $2,541 | $230,000 | $49,000 | $181,000 |
| 2023 | $2,520 | $228,100 | $49,000 | $179,100 |
| 2022 | $2,193 | $213,300 | $49,000 | $164,300 |
| 2021 | $2,167 | $192,400 | $45,000 | $147,400 |
| 2020 | $2,180 | $192,400 | $45,000 | $147,400 |
| 2019 | $1,984 | $184,600 | $45,000 | $139,600 |
| 2018 | $2,064 | $172,100 | $45,000 | $127,100 |
| 2017 | $2,004 | $166,000 | $50,000 | $116,000 |
| 2016 | $2,054 | $165,400 | $50,000 | $115,400 |
| 2015 | $1,785 | $145,000 | $30,000 | $115,000 |
| 2014 | -- | $102,700 | $30,000 | $72,700 |
Property History
| Date | Event | Price | List to Sale | Price per Sq Ft |
|---|---|---|---|---|
| 10/08/2025 10/08/25 | For Sale | $190,000 | -- | $173 / Sq Ft |
Purchase History
| Date | Type | Sale Price | Title Company |
|---|---|---|---|
| Warranty Deed | $161,000 | Dca Title | |
| Warranty Deed | $169,700 | Home Title Inc | |
| Warranty Deed | $197,750 | -- |
Mortgage History
| Date | Status | Loan Amount | Loan Type |
|---|---|---|---|
| Open | $152,950 | New Conventional | |
| Previous Owner | $135,760 | New Conventional |
About the Listing Agent
Sarah's Other Listings
Source: NorthstarMLS
MLS Number: 6802032
APN: 35-117-22-43-0190
- 6048 Chasewood Pkwy Unit 204
- 6020 Chasewood Pkwy Unit 203
- 5954 Lone Lake Loop
- 5985 Rowland Rd Unit 206
- 11413 Bren Rd
- 11409 Bren Rd
- 6229 Morningside Cir
- 12197 Orchard Hill
- 5742 Shady Oak Rd S Unit 7
- 5901 Abbott Place
- 5470 Rowland Rd
- 5923 Abbott Ct
- 5627 Pompano Dr
- 5623 Pompano Dr
- 5621 Pompano Dr
- 5524 Bimini Dr
- 5480 Maple Ridge Ct
- 6574 Cherokee Trail W
- 6541 Beach Rd
- 5427 Butternut Cir
- 11050 Red Circle Dr
- 10950 Red Circle Dr
- 11001 Bren Rd E
- 10400 Bren Rd E
- 10745 Smetana Rd
- 6426 City Pkwy W
- 6572 Regency Ln
- 10101 Bren Rd E
- 5645 Green Circle Dr Unit 204
- 1025 Smetana Rd Unit 3
- 6502 Kingfisher Ln
- 935 11th Ave S Unit 3
- 5445-5455 Smetana Rd
- 930 Westbrooke Way Unit 930-2
- 802 Old Settlers Trail Unit 8
- 918 9th Ave S Unit 4
- 806 Old Settlers Trail Unit 8
- 806 Old Settlers Trail Unit 7
- 900 9th Ave S Unit 7
- 903 11th Ave S Unit 3

