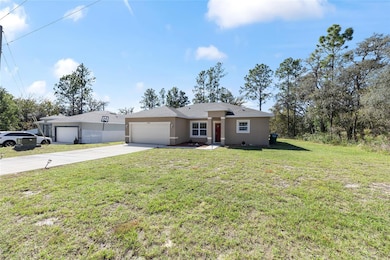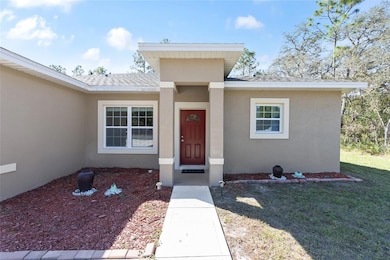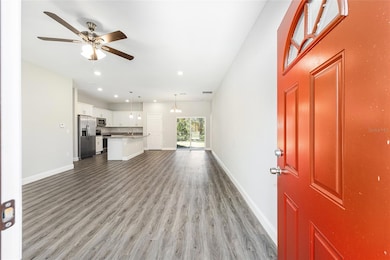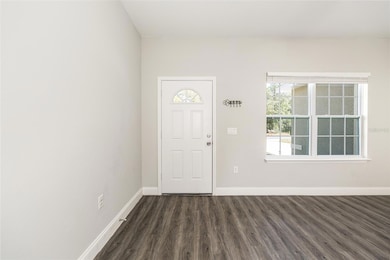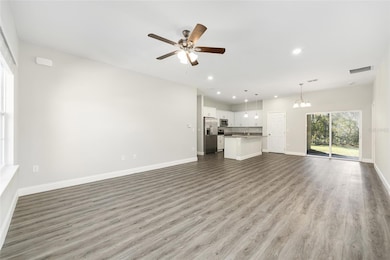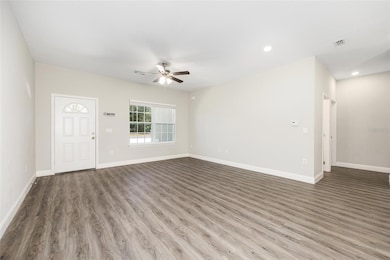
Highlights
- Freestanding Bathtub
- Stone Countertops
- 2 Car Attached Garage
- High Ceiling
- No HOA
- Living Room
About This Home
Welcome home to this beautifully maintained 4-bedroom, 2.5-bath residence in the desirable Marion Oaks community! Built just two years ago, this home combines modern design, functionality, and comfort. Step into a bright and spacious open floor plan featuring stone countertops, stainless steel appliances, and a large kitchen island/perfect for everyday living or entertaining. The primary suite offers a luxurious standalone soaking tub and separate shower for a spa-like retreat. All bedrooms are generously sized with ample natural light. Enjoy peaceful evenings on the covered back patio, surrounded by trees that provide privacy and a serene setting. Additional features include a two-car garage, Energy Star-rated appliances, and a prime location with easy access to shopping, dining, and I-75 for convenient commuting. Available now for a 12-month minimum lease. Non-smoking home; small dogs negotiable with approval.
Listing Agent
ROBB HARRISON REALTY INC Brokerage Phone: 352-877-2790 License #3380769 Listed on: 11/07/2025
Home Details
Home Type
- Single Family
Est. Annual Taxes
- $4,634
Year Built
- Built in 2023
Lot Details
- 10,454 Sq Ft Lot
- Lot Dimensions are 85x125
- Landscaped
- Level Lot
Parking
- 2 Car Attached Garage
- Driveway
Interior Spaces
- 1,649 Sq Ft Home
- High Ceiling
- Ceiling Fan
- Sliding Doors
- Living Room
- Dining Room
- Luxury Vinyl Tile Flooring
Kitchen
- Range
- Microwave
- Dishwasher
- Stone Countertops
Bedrooms and Bathrooms
- 4 Bedrooms
- Split Bedroom Floorplan
- Freestanding Bathtub
- Soaking Tub
Laundry
- Laundry in unit
- Washer and Electric Dryer Hookup
Schools
- Sunrise Elementary School
- Horizon Academy/Mar Oaks Middle School
- Dunnellon High School
Utilities
- Central Air
- Heating Available
- Thermostat
- Septic Tank
Listing and Financial Details
- Residential Lease
- Security Deposit $2,200
- Property Available on 11/7/25
- $50 Application Fee
- Assessor Parcel Number 8009-1159-06
Community Details
Overview
- No Home Owners Association
- Built by Holiday Builders
- Marion Oaks Subdivision, Sago Floorplan
Pet Policy
- Pets up to 35 lbs
- 1 Pet Allowed
- $250 Pet Fee
- Dogs Allowed
Map
About the Listing Agent

Robb Harrison is a successful real estate agent with a career spanning over a decade. He began his journey in 2010 in the Cincinnati area of Ohio, where he quickly became licensed in both Ohio and Kentucky. In 2017, Robb moved to Florida and obtained his real estate license in the state. His expertise and dedication to his work enabled him to obtain his broker license in 2023, which allowed him to open his own real estate company. Robb's background in hotel, sales, and theater has provided him
Robb's Other Listings
Source: Stellar MLS
MLS Number: OM713098
APN: 8009-1159-06
- 6078 SW 154th Street Rd
- 6078 154th Street Rd
- 0 Unit MFRO6300103
- 6094 SW 154th St
- 60 circle Marion Oaks Manor
- 15332 SW 60th Cir
- 15333 SW 59th Avenue Rd
- 5981 SW 154th Place Rd
- 6038 SW 154th Place Rd
- 6168 SW 154th St
- 6054 SW 154th Place Rd
- 0 SW 59th Avenue Rd Unit MFROM699182
- TBD SW 59th Ave Rd
- 6062 SW 154th Place Rd
- 15421 SW 59th Avenue Rd
- 6276 153rd Lane Rd
- TBD SW 60th Terrace
- TBD SW 52nd Ct
- LOT 17 SW 155th Street Rd
- 6216 SW 155th Street Rd
- 684 Marion Oaks Manor
- 6006 SW 154th Place Rd
- 419 Marion Oaks Pass
- 6080 SW 154th Lane Rd
- 702 Marion Oaks Manor
- 6807 SW 153rd Place Rd
- 15880 SW 58th Ter Rd
- 745 Marion Oaks Manor
- 6765 SW 152nd Lane Rd
- 6865 SW 153rd Pl Rd
- 16096 SW 59th Avenue Rd
- 15713 SW 49th Avenue Rd
- 5077 SW 155th Loop
- 16090 SW 55th Avenue Rd
- 5375 SW 161st Place Rd
- 15890 SW 55th Avenue Rd
- 556 Marion Oaks Pass
- 16038 SW 49th Ct
- 15944 SW 53rd Ct
- 15782 SW 52nd Avenue Rd

