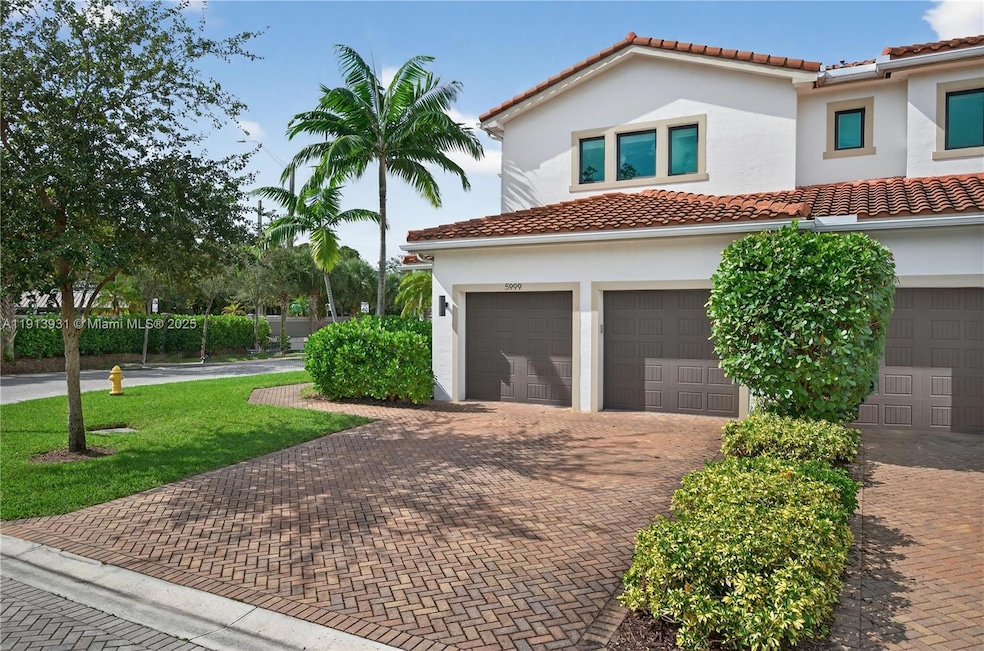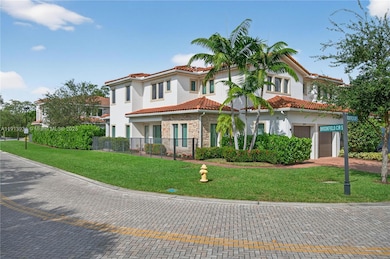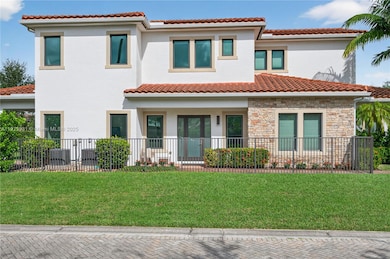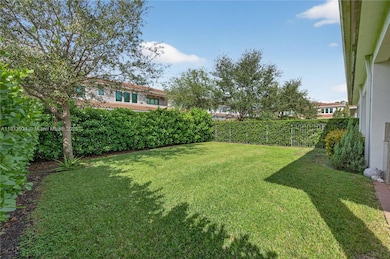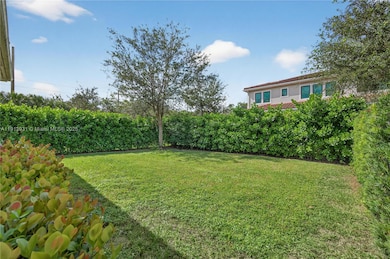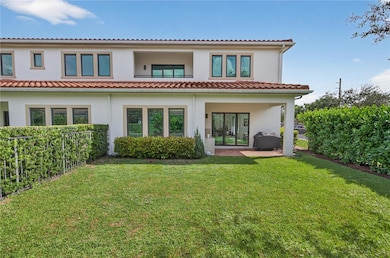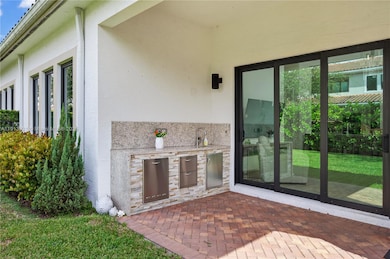5999 Brookfield Cir W Fort Lauderdale, FL 33312
Estimated payment $11,104/month
Highlights
- Popular Property
- Gated Community
- Room in yard for a pool
- Fitness Center
- Two Primary Bathrooms
- Clubhouse
About This Home
Discover luxury living in this beautiful Greenbrier Coach Home, located in the prestigious Preserve at Emerald Hills. This elegant corner residence offers exceptional privacy, direct street access right from your front door, and the perfect blend of comfort and sophistication. You’ll love being just steps from the clubhouse, mailbox and within walking distance to nearby synagogues, a truly privileged position within the neighborhood. Featuring 3 spacious bedrooms, including 2 primary suites, and 3.5 bathrooms. The loft/office space provides the ideal work home setup or can easily be converted into a 4th bedroom to suit your needs. The garage has been tastefully converted into a game room, featuring tile flooring and custom cabinetry. Meticulously maintained and move-in ready!
Listing Agent
Compass Florida, LLC Brokerage Phone: 954-488-4079 License #3545740 Listed on: 11/13/2025

Home Details
Home Type
- Single Family
Est. Annual Taxes
- $19,370
Year Built
- Built in 2019
Lot Details
- 6,579 Sq Ft Lot
- East Facing Home
- Fenced
- Property is zoned PD
HOA Fees
- $898 Monthly HOA Fees
Parking
- 2 Car Attached Garage
- Converted Garage
- Automatic Garage Door Opener
- Driveway
- Open Parking
Home Design
- Barrel Roof Shape
Interior Spaces
- 2,602 Sq Ft Home
- 2-Story Property
- Furniture Can Be Negotiated
- Built-In Features
- Vaulted Ceiling
- Ceiling Fan
- Blinds
- Sliding Windows
- Family Room
- Formal Dining Room
- Loft
- Tile Flooring
- Garden Views
Kitchen
- Gas Range
- Dishwasher
- Snack Bar or Counter
- Disposal
Bedrooms and Bathrooms
- 4 Bedrooms
- Primary Bedroom on Main
- Primary Bedroom Upstairs
- Closet Cabinetry
- Walk-In Closet
- Two Primary Bathrooms
- Dual Sinks
- Shower Only
Laundry
- Laundry in Utility Room
- Dryer
- Washer
- Laundry Tub
Home Security
- High Impact Windows
- High Impact Door
Eco-Friendly Details
- Energy-Efficient Appliances
Outdoor Features
- Room in yard for a pool
- Patio
- Exterior Lighting
- Porch
Schools
- Stirling Elementary School
- Attucks Middle School
- Hollywood Hl High School
Utilities
- Central Heating and Cooling System
- Electric Water Heater
Listing and Financial Details
- Assessor Parcel Number 504231280490
Community Details
Overview
- Preserve At Emerald Hills,Emerald Hills Subdivision, Greenbrier Floorplan
- Maintained Community
- The community has rules related to no recreational vehicles or boats, no trucks or trailers
Amenities
- Clubhouse
- Game Room
Recreation
- Fitness Center
- Community Pool
Security
- Security Service
- Gated Community
Map
Home Values in the Area
Average Home Value in this Area
Tax History
| Year | Tax Paid | Tax Assessment Tax Assessment Total Assessment is a certain percentage of the fair market value that is determined by local assessors to be the total taxable value of land and additions on the property. | Land | Improvement |
|---|---|---|---|---|
| 2025 | $19,370 | $910,060 | $72,370 | $837,690 |
| 2024 | $18,155 | $910,060 | $72,370 | $837,690 |
| 2023 | $18,155 | $825,120 | $0 | $0 |
| 2022 | $15,888 | $750,110 | $72,370 | $677,740 |
| 2021 | $16,145 | $757,350 | $0 | $0 |
| 2020 | $14,729 | $688,500 | $72,370 | $616,130 |
| 2019 | $1,538 | $72,370 | $72,370 | $0 |
| 2018 | $1,500 | $72,370 | $72,370 | $0 |
| 2017 | $1,374 | $65,790 | $0 | $0 |
| 2016 | $1,403 | $65,790 | $0 | $0 |
| 2015 | $1,435 | $65,790 | $0 | $0 |
| 2014 | $1,451 | $65,790 | $0 | $0 |
Property History
| Date | Event | Price | List to Sale | Price per Sq Ft |
|---|---|---|---|---|
| 11/13/2025 11/13/25 | For Sale | $1,630,080 | -- | $626 / Sq Ft |
Purchase History
| Date | Type | Sale Price | Title Company |
|---|---|---|---|
| Special Warranty Deed | $765,000 | Attorney |
Source: MIAMI REALTORS® MLS
MLS Number: A11913931
APN: 50-42-31-28-0490
- 5952 Brookfield Cir W
- 5939 Brookfield Cir Unit 5939
- 5812 Brookfield Cir E
- 3555 Forest View Cir
- 3521 Forest View Cir
- 5827 Brookfield Cir W
- 5786 Ashwood Cir E
- 3527 Forest View Cir
- 3523 Forest View Cir
- 3562 Forest View Cir
- 5811 SW 33rd Terrace
- 5820 SW 33rd Ln
- 3515 Ashwood Cir
- 5730 Ashwood Cir
- 5716 Ashwood Cir
- 5704 Ashwood Cir
- 3610 N 46th Ave
- 4201 N Hills Dr
- 5970 SW 37th Terrace
- 5790 SW 37th Terrace
- 5981 SW 37th Terrace
- 5514 Lagoon Dr
- 5980 SW 40th Ave Unit E
- 5980 SW 40th Ave Unit C
- 5859 SW 29th Ave
- 3690 N 56th Ave
- 3680 N 56th Ave Unit 809
- 3670 N 56th Ave
- 4121 Stirling Rd Unit 206
- 4111 Stirling Rd Unit 509
- 4121 Stirling Rd Unit 402
- 4137 Stirling Rd Unit 304
- 4121 Stirling Rd Unit 401
- 4000 N 56th Ave
- 3650 N 36th Ave Unit 45
- 3650 N 36th Ave Unit 29
- 3486 SW 51st St
- 5301 SW 30th Terrace
- 3600 N 56th Ave Unit 1021
- 3610 N 56th Ave Unit 236
