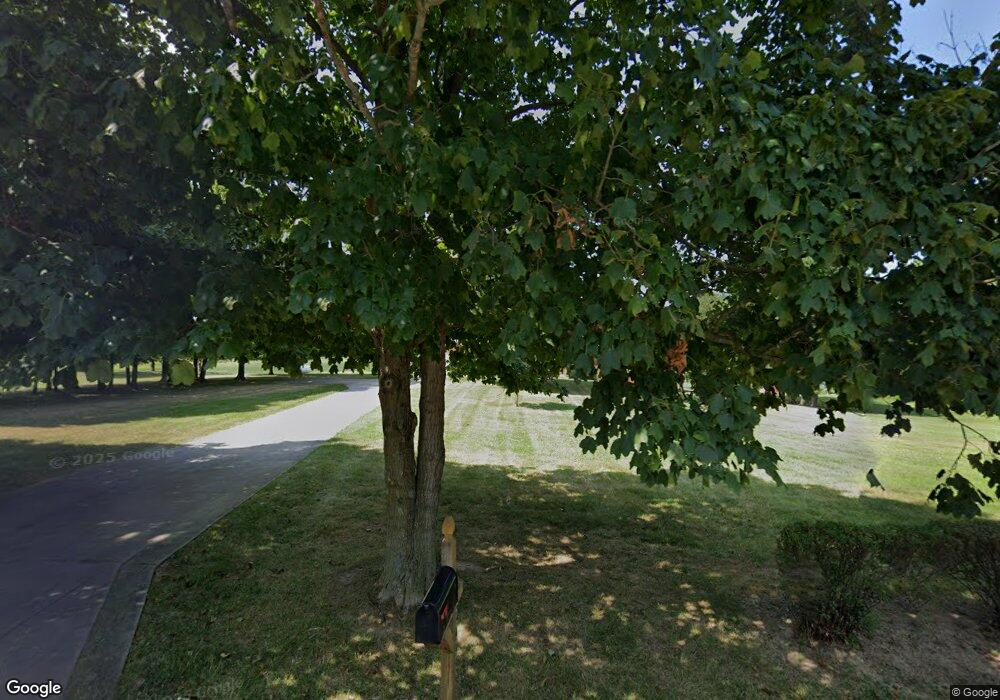5999 Plumb Rd Galena, OH 43021
Estimated Value: $649,000 - $764,635
3
Beds
3
Baths
2,186
Sq Ft
$320/Sq Ft
Est. Value
About This Home
This home is located at 5999 Plumb Rd, Galena, OH 43021 and is currently estimated at $698,909, approximately $319 per square foot. 5999 Plumb Rd is a home located in Delaware County with nearby schools including Big Walnut Elementary School, Big Walnut Intermediate School, and Big Walnut Middle School.
Ownership History
Date
Name
Owned For
Owner Type
Purchase Details
Closed on
Aug 11, 2022
Sold by
Johnson Christina L
Bought by
Johnson Christina L and Johnson James R
Current Estimated Value
Create a Home Valuation Report for This Property
The Home Valuation Report is an in-depth analysis detailing your home's value as well as a comparison with similar homes in the area
Home Values in the Area
Average Home Value in this Area
Purchase History
| Date | Buyer | Sale Price | Title Company |
|---|---|---|---|
| Johnson Christina L | -- | Gordon David J | |
| Johnson Christina L | -- | Gordon David J |
Source: Public Records
Tax History Compared to Growth
Tax History
| Year | Tax Paid | Tax Assessment Tax Assessment Total Assessment is a certain percentage of the fair market value that is determined by local assessors to be the total taxable value of land and additions on the property. | Land | Improvement |
|---|---|---|---|---|
| 2024 | $9,439 | $236,290 | $87,290 | $149,000 |
| 2023 | $9,209 | $236,290 | $87,290 | $149,000 |
| 2022 | $6,034 | $143,190 | $47,080 | $96,110 |
| 2021 | $6,064 | $143,190 | $47,080 | $96,110 |
| 2020 | $6,088 | $143,190 | $47,080 | $96,110 |
| 2019 | $5,919 | $134,440 | $47,080 | $87,360 |
| 2018 | $5,571 | $134,440 | $47,080 | $87,360 |
| 2017 | $5,306 | $117,040 | $34,580 | $82,460 |
| 2016 | $4,314 | $117,040 | $34,580 | $82,460 |
| 2015 | $4,341 | $117,040 | $34,580 | $82,460 |
| 2014 | $4,501 | $117,040 | $34,580 | $82,460 |
| 2013 | $4,689 | $113,120 | $34,580 | $78,540 |
Source: Public Records
Map
Nearby Homes
- 5470 Maple Glen Dr
- 6381 Streamside Dr
- 3903 Shagbark Trail
- 6894 Streamside Dr
- 6618 Streamside Dr
- 5605 Streamside Dr
- 3063 Summerview Place
- 3222 Ryan Meadow Place
- 3097 Sophie Ct
- The Iris Residence Plan at Summerwood
- Scarlett Custom Plan A at Summerwood
- Kline Residence Plan at Summerwood
- Ferryman Residence Plan at Summerwood
- Ashford Plan at Summerwood
- Sawyer Plan at Summerwood
- Alissa Plan at Summerwood
- Scarlett Plan at Summerwood
- Carroll Residence Plan at Summerwood
- Payne Residence Plan at Summerwood
- 2019 Parade of Homes | Evans Farm Central Plan at Summerwood
