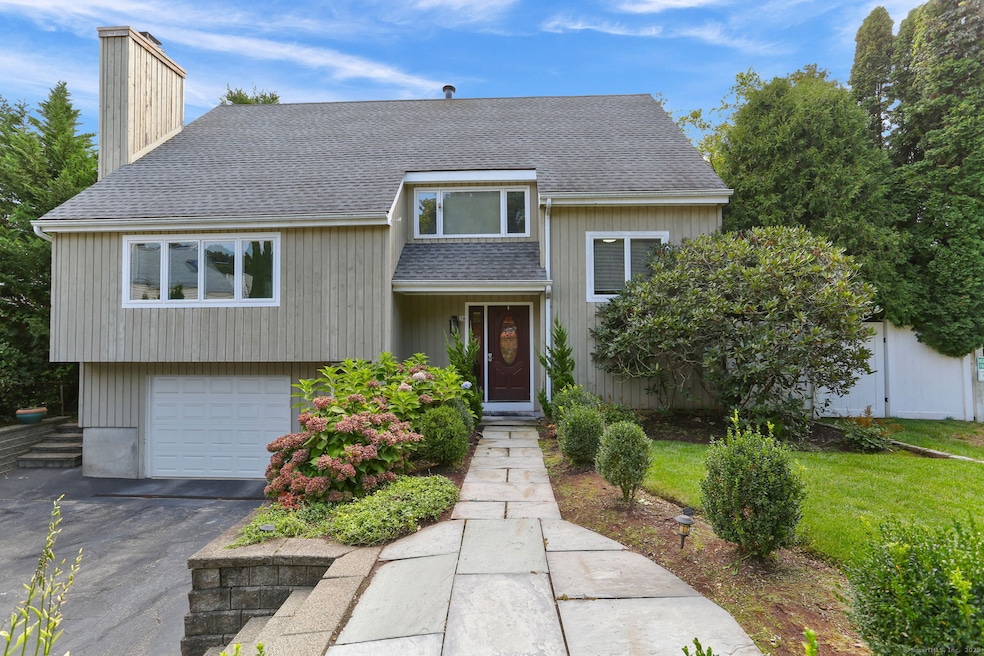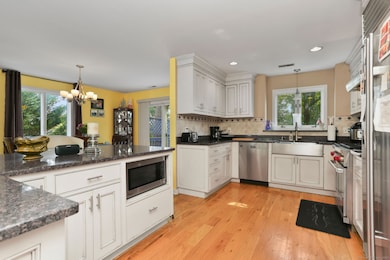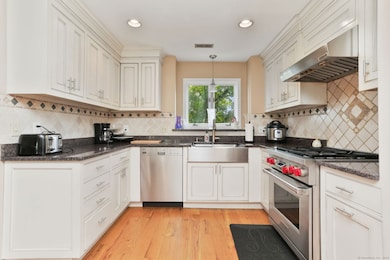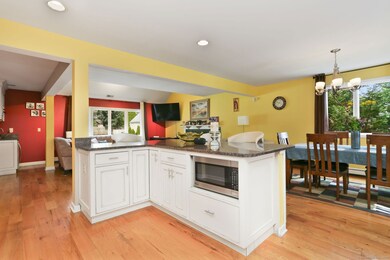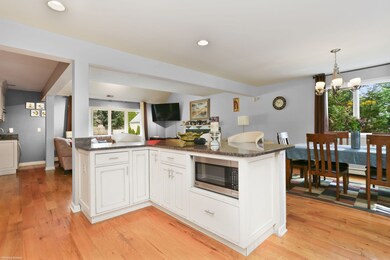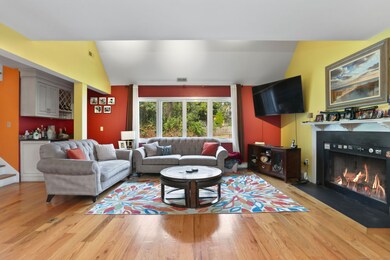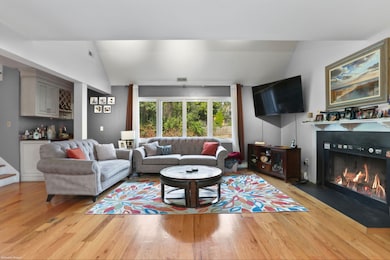5A Sunrise Rd Westport, CT 06880
Saugatuck NeighborhoodEstimated payment $8,824/month
Highlights
- Sub-Zero Refrigerator
- Deck
- Property is near public transit
- King's Highway Elementary School Rated A+
- Contemporary Architecture
- Attic
About This Home
Discover this stylish contemporary home in Westport's highly desired Saugatuck area - just a 7-minute walk to the train station, making it a commuter's dream. Enjoy being steps from Saugatuck Rowing Club, top restaurants, and the town's most vibrant spots. The open-concept main level features recessed lighting, a living room with fireplace, dining area with deck access, and a modern U-shaped kitchen with granite countertops, Wolfe gas stove, Sub-Zero refrigerator, and breakfast bar. Two bedrooms and a guest bath complete this level. Upstairs, the private primary suite includes a full bath, and the fourth bedroom also with full bath. The finished walk-out lower level offers a party prep area, full bath, exercise room, and sliding doors to a private patio and yard. Recent updates include new A/C (2019), bath fixtures, 50-gallon water heater (4 yrs), wine cooler, and a monitored security system. The home has 3 heating zones. It is just 10 minutes to Compo Beach and 7 minutes to downtown and the library. This home blends comfort, convenience, and modern flair - all in one perfect Westport location. Sale subject to sellers obtaining suitable housing. Recent storm damage to rear fence will be repaired.
Listing Agent
Century 21 AllPoints Realty Brokerage Phone: (203) 216-7994 License #RES.0762715 Listed on: 10/22/2025

Home Details
Home Type
- Single Family
Est. Annual Taxes
- $7,948
Year Built
- Built in 1987
Lot Details
- 9,583 Sq Ft Lot
- Sloped Lot
- Property is zoned Per Town
Home Design
- Contemporary Architecture
- Split Level Home
- Concrete Foundation
- Frame Construction
- Asphalt Shingled Roof
- Cedar Siding
- Shake Siding
Interior Spaces
- Recessed Lighting
- 1 Fireplace
- Home Security System
Kitchen
- Gas Range
- Range Hood
- Microwave
- Sub-Zero Refrigerator
- Dishwasher
Bedrooms and Bathrooms
- 4 Bedrooms
- 4 Full Bathrooms
Laundry
- Laundry on lower level
- Washer
- Gas Dryer
Attic
- Pull Down Stairs to Attic
- Unfinished Attic
Finished Basement
- Heated Basement
- Walk-Out Basement
- Basement Fills Entire Space Under The House
- Interior Basement Entry
Parking
- 1 Car Garage
- Parking Deck
Outdoor Features
- Deck
- Patio
Location
- Property is near public transit
Schools
- Kings Highway Elementary School
- Coleytown Middle School
- Staples High School
Utilities
- Central Air
- Cooling System Mounted In Outer Wall Opening
- Baseboard Heating
- Heating System Uses Oil
- Electric Water Heater
- Fuel Tank Located in Garage
Community Details
- Public Transportation
Listing and Financial Details
- Assessor Parcel Number 415311
Map
Home Values in the Area
Average Home Value in this Area
Tax History
| Year | Tax Paid | Tax Assessment Tax Assessment Total Assessment is a certain percentage of the fair market value that is determined by local assessors to be the total taxable value of land and additions on the property. | Land | Improvement |
|---|---|---|---|---|
| 2025 | $7,948 | $421,400 | $228,300 | $193,100 |
| 2024 | $7,846 | $421,400 | $228,300 | $193,100 |
| 2023 | $7,733 | $421,400 | $228,300 | $193,100 |
| 2022 | $7,615 | $421,400 | $228,300 | $193,100 |
| 2021 | $7,615 | $421,400 | $228,300 | $193,100 |
| 2020 | $6,833 | $429,400 | $230,000 | $199,400 |
| 2019 | $7,240 | $429,400 | $230,000 | $199,400 |
| 2018 | $7,240 | $429,400 | $230,000 | $199,400 |
| 2017 | $7,240 | $429,400 | $230,000 | $199,400 |
| 2016 | $7,240 | $429,400 | $230,000 | $199,400 |
| 2015 | $7,214 | $398,800 | $185,400 | $213,400 |
| 2014 | $7,154 | $398,800 | $185,400 | $213,400 |
Property History
| Date | Event | Price | List to Sale | Price per Sq Ft |
|---|---|---|---|---|
| 11/01/2025 11/01/25 | Price Changed | $1,550,000 | -3.1% | $624 / Sq Ft |
| 10/22/2025 10/22/25 | For Sale | $1,600,000 | -- | $644 / Sq Ft |
Purchase History
| Date | Type | Sale Price | Title Company |
|---|---|---|---|
| Warranty Deed | $615,000 | -- | |
| Warranty Deed | $615,000 | -- | |
| Warranty Deed | $310,000 | -- | |
| Warranty Deed | $310,000 | -- |
Mortgage History
| Date | Status | Loan Amount | Loan Type |
|---|---|---|---|
| Open | $565,800 | New Conventional | |
| Closed | $565,800 | New Conventional | |
| Previous Owner | $435,000 | Stand Alone Refi Refinance Of Original Loan | |
| Previous Owner | $400,000 | No Value Available | |
| Previous Owner | $316,000 | No Value Available |
Source: SmartMLS
MLS Number: 24122070
APN: WPOR-000006B-000000-000121-000000-A
- 202 Bradley Ln Unit 202
- 26 Treadwell Ave
- 6 Stony Point Rd
- 14 Strathmore Ln
- 7 Renzulli Rd
- 23 Bridge St
- 110 William St
- 42 Kings Hwy S
- 15 Renzulli Rd
- 11 Manitou Ct
- 13 Hills Ln
- 5 Franklin Ave
- 17 Oriole Dr
- 3 Laurel Ln
- 44 King St
- 171 & 169 Compo Rd S
- 171 Compo Rd S
- 80 County St Unit 9K
- 80 County St Unit 3A
- 80 County St Unit 2Q
- 17 Ferry Ln
- 18 Bridge St
- 4 Hills Ln Unit 4
- 597 Westport Ave
- 1 Kittredge St
- 8 Norden Place
- 10 Willard Rd
- 317 Strawberry Hill Ave
- 130 Post Rd W Unit Penthouse
- 41 Wolfpit Ave
- 63 Kings Hwy N
- 18 Hales Rd
- 5 Inwood Ln
- 29 Saddle Rd
- 10 Norden Place Unit 146
- 1 Walter Ave Unit 15
- 2 Visconti St
- 112 Hillspoint Rd
- 1 Howard Ave Unit 2
- 158 Hillspoint Rd
