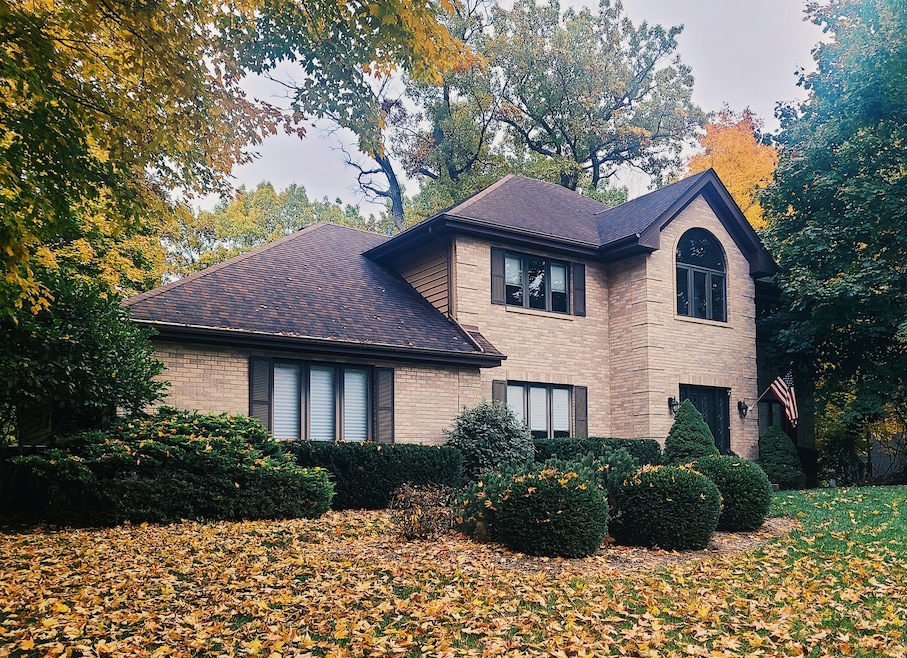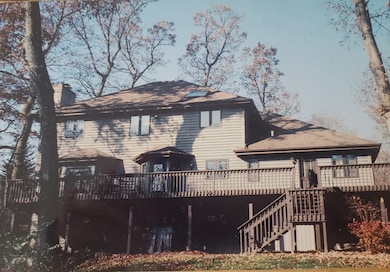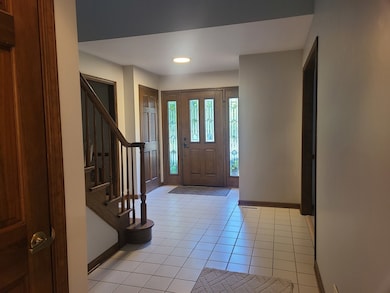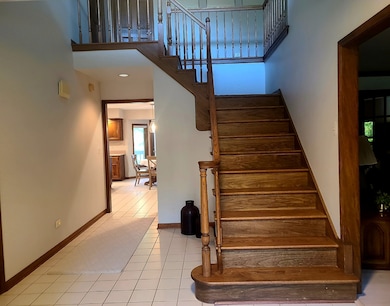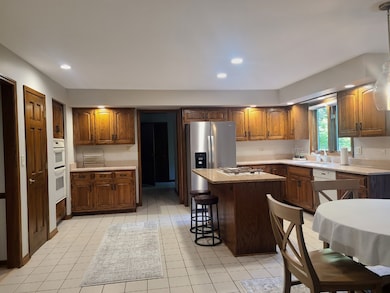5N461 Hidden Springs Dr Saint Charles, IL 60175
Estimated payment $4,127/month
Highlights
- Home fronts a creek
- Landscaped Professionally
- Community Lake
- Lily Lake Grade School Rated A-
- Mature Trees
- Clubhouse
About This Home
NESTLED AMONG NATURE! Beautiful Georgian on a Private Wooded Lot. Welcome to this spacious 4-bedroom, 4-bathroom home located in the highly desired Windings of Ferson Creek community. The open and airy floor plan features generous living spaces filled with natural light. Enter through the custom leaded-glass front door into a spacious foyer with dual closets, which opens to the formal living and dining rooms, both featuring hardwood floors and elegant trim details. The main living area boasts breathtaking views through an expansive bay window, highlighted by wood floors and a warm brick fireplace, and connects to the living room through elegant French doors. The family room flows seamlessly into the gourmet kitchen with a center island, quartz countertops, an eat-in area with bay windows and door with deck access- perfect for indoor/outdoor entertaining. A first-floor bath with shower, private office with hardwood floors with views of the yard, convenient laundry area with door to back deck, and an attached two-car side-load garage complete the main level. Upstairs, you'll find generously sized bedrooms, each with ample closet space, ceiling fans, and beautiful views. The upstairs hall bath features a vaulted ceiling with a skylight. The primary suite offers a coffered ceiling, ceiling fan, sitting/loft area with double doors, and a spacious walk-in closet. The luxurious master bathroom offers separate sinks, a large shower, a separate soaking tub with jets, vaulted ceiling, and a skylight that bathes the space in light. The fully finished walk-out basement offers even more living space with a bathroom with shower, opening to an expansive brick paver patio. New water heater, washer, dryer, and refrigerator (2025). Updated lighting. Equipped with a full-home generator ensuring uninterrupted power during any season. Enjoy direct access to the Great Western Trail and walk to the neighborhood amenities including a clubhouse, pool, tennis courts, fishing pond and hiking trails. Located within the top-rated school district, 301. This is your opportunity to live in one of the most desirable communities surrounded by natural beauty and modern conveniences.
Listing Agent
Berkshire Hathaway HomeServices Starck Real Estate Brokerage Email: clientcare@starckre.com License #475174563 Listed on: 10/21/2025

Home Details
Home Type
- Single Family
Est. Annual Taxes
- $12,610
Year Built
- Built in 1989
Lot Details
- 0.8 Acre Lot
- Lot Dimensions are 94x215x203x255
- Home fronts a creek
- Landscaped Professionally
- Paved or Partially Paved Lot
- Mature Trees
- Wooded Lot
HOA Fees
- $67 Monthly HOA Fees
Parking
- 2 Car Garage
- Driveway
Home Design
- Georgian Architecture
- Brick Exterior Construction
- Asphalt Roof
- Concrete Perimeter Foundation
Interior Spaces
- 3,254 Sq Ft Home
- 2-Story Property
- Central Vacuum
- Coffered Ceiling
- Vaulted Ceiling
- Ceiling Fan
- Skylights
- Blinds
- Bay Window
- French Doors
- Six Panel Doors
- Family Room with Fireplace
- Sitting Room
- Living Room
- Formal Dining Room
- Carbon Monoxide Detectors
Kitchen
- Cooktop
- Microwave
- Portable Dishwasher
- Disposal
Flooring
- Wood
- Carpet
- Ceramic Tile
Bedrooms and Bathrooms
- 4 Bedrooms
- 4 Potential Bedrooms
- Walk-In Closet
- Bathroom on Main Level
- 4 Full Bathrooms
- Soaking Tub
Laundry
- Laundry Room
- Dryer
- Washer
- Sink Near Laundry
Basement
- Basement Fills Entire Space Under The House
- Sump Pump
- Finished Basement Bathroom
Outdoor Features
- Deck
- Patio
- Outdoor Grill
- Porch
Location
- Property is near a park
Schools
- Lily Lake Grade Elementary School
- Central Middle School
- Central High School
Utilities
- Forced Air Heating and Cooling System
- Power Generator
- Shared Well
- Gas Water Heater
- Water Softener is Owned
Listing and Financial Details
- Homeowner Tax Exemptions
Community Details
Overview
- Association fees include clubhouse, pool
- Chris Koffenberger Association
- The Windings Of Ferson Creek Subdivision
- Property managed by The Windings of Ferson Creek
- Community Lake
Amenities
- Clubhouse
Recreation
- Tennis Courts
- Community Pool
Map
Home Values in the Area
Average Home Value in this Area
Tax History
| Year | Tax Paid | Tax Assessment Tax Assessment Total Assessment is a certain percentage of the fair market value that is determined by local assessors to be the total taxable value of land and additions on the property. | Land | Improvement |
|---|---|---|---|---|
| 2024 | $13,066 | $174,440 | $23,855 | $150,585 |
| 2023 | $12,610 | $155,959 | $21,328 | $134,631 |
| 2022 | $12,360 | $142,104 | $19,433 | $122,671 |
| 2021 | $12,360 | $134,175 | $18,349 | $115,826 |
| 2020 | $11,885 | $132,244 | $18,085 | $114,159 |
| 2019 | $11,822 | $130,302 | $17,819 | $112,483 |
| 2018 | $11,721 | $130,302 | $17,819 | $112,483 |
| 2017 | $11,613 | $128,389 | $17,557 | $110,832 |
| 2016 | $12,260 | $125,148 | $17,114 | $108,034 |
| 2015 | -- | $121,692 | $16,641 | $105,051 |
| 2014 | -- | $123,558 | $16,896 | $106,662 |
| 2013 | -- | $125,630 | $17,179 | $108,451 |
Property History
| Date | Event | Price | List to Sale | Price per Sq Ft |
|---|---|---|---|---|
| 10/21/2025 10/21/25 | Price Changed | $575,000 | 0.0% | $177 / Sq Ft |
| 10/21/2025 10/21/25 | For Sale | $575,000 | -0.9% | $177 / Sq Ft |
| 10/21/2025 10/21/25 | Price Changed | $580,000 | +1.8% | $178 / Sq Ft |
| 10/20/2025 10/20/25 | Price Changed | $570,000 | -- | $175 / Sq Ft |
Purchase History
| Date | Type | Sale Price | Title Company |
|---|---|---|---|
| Interfamily Deed Transfer | -- | None Available | |
| Warranty Deed | $370,000 | Greater Illinois Title Compa |
Mortgage History
| Date | Status | Loan Amount | Loan Type |
|---|---|---|---|
| Closed | $240,000 | No Value Available |
Source: Midwest Real Estate Data (MRED)
MLS Number: 12438814
APN: 08-16-427-003
- 5N683 Ravine Dr
- 42W641 Jens Jensen Ln Unit 2
- 5N634 Lostview Ln
- 42W697 Bridle Ct
- 42W534 Empire Rd
- 41W331 Empire Rd
- 24 Autumn Ct
- LOT 1 E Sunset Views Dr
- 40W778 Ellis Johnson Ln
- 40W758 Ellis Johnson Ln
- 40W630 Winchester Way
- 4N884 Old Lafox Rd
- 41W455 Brierwood Dr
- 6N679 Colonel Bennett Ln
- 4N621 Pathfinder Dr
- 40W817 Willowbrook Dr
- 4N466 Mark Twain St
- 5N533 Prairie Springs Dr
- 40W930 Trotter Ln
- 40W035 Deer Run Dr
- 3N943 Walt Whitman Rd
- 823 N 1st St
- 1835 Coralito Ln
- 748 Station Blvd
- 754 Simpson Ave
- 792 Simpson Ave
- 796 Simpson Ave
- 910 Station Blvd
- 804 Simpson Ave
- 810 Simpson Ave
- 4N355 Knollcreek Dr
- 552 Waters Edge Dr
- 805 Thornwood Dr Unit 3
- 145 Walnut Dr
- 3401 Greenwood Ln
- 2600 Prairie Winds Dr
- 201 N 15th St
- 0N326 Baker Dr
- 39W250 Herrington Blvd
- 39W305 Herrington Blvd
