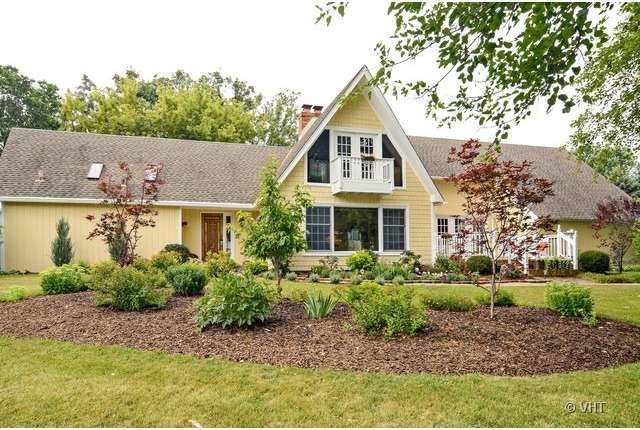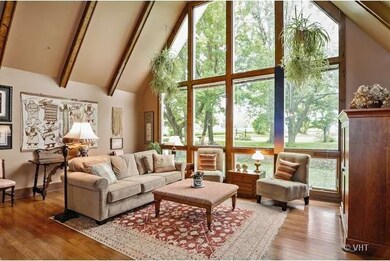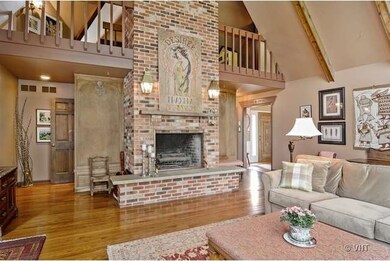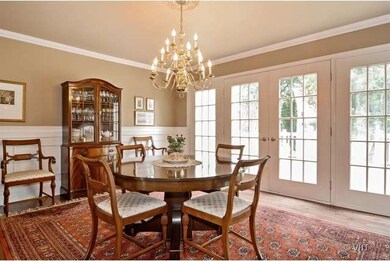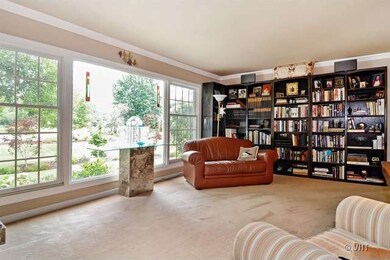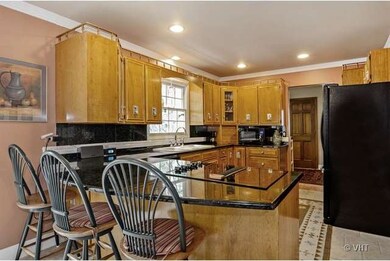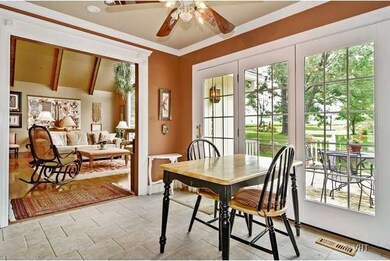
5N523 Quail Ct Saint Charles, IL 60175
Campton Hills NeighborhoodHighlights
- Landscaped Professionally
- Deck
- Wood Flooring
- Lily Lake Grade School Rated A-
- Vaulted Ceiling
- Main Floor Bedroom
About This Home
As of July 2020Character throughout this great 4bd/2.5bth home~Stunning great room w new hardwood floors & a wall of windows! 1st floor MBR w french doors to deck & 3 generous bds up plus loft w great view & juliet balcony~DR w french doors to deck is perfect for entertaining~Corner lot w incredible privacy & 3 decks from which to enjoy the view! Nice sized den in basement w stone fireplace~Unique and charming and practical too!
Last Agent to Sell the Property
Baird & Warner Fox Valley - Geneva License #475143326 Listed on: 08/06/2014

Last Buyer's Agent
Berkshire Hathaway HomeServices Starck Real Estate License #475130330

Home Details
Home Type
- Single Family
Est. Annual Taxes
- $12,158
Year Built
- 1979
Lot Details
- Cul-De-Sac
- Landscaped Professionally
- Corner Lot
- Irregular Lot
HOA Fees
- $31 per month
Parking
- Attached Garage
- Garage Transmitter
- Garage Door Opener
- Circular Driveway
- Side Driveway
- Parking Included in Price
- Garage Is Owned
Home Design
- Slab Foundation
- Asphalt Shingled Roof
- Cedar
Interior Spaces
- Vaulted Ceiling
- Skylights
- Wood Burning Fireplace
- Fireplace With Gas Starter
- Entrance Foyer
- Great Room
- Den
- Loft
- Wood Flooring
- Storm Screens
- Laundry on main level
Kitchen
- Breakfast Bar
- Walk-In Pantry
- Double Oven
- Dishwasher
- Disposal
Bedrooms and Bathrooms
- Main Floor Bedroom
- Primary Bathroom is a Full Bathroom
- Bathroom on Main Level
- Dual Sinks
- Whirlpool Bathtub
- Shower Body Spray
- Separate Shower
Partially Finished Basement
- Partial Basement
- Crawl Space
Outdoor Features
- Balcony
- Deck
- Porch
Utilities
- Forced Air Zoned Heating and Cooling System
- Heating System Uses Gas
- Private Company Owned Well
- Well
- Community Well
Listing and Financial Details
- Homeowner Tax Exemptions
Ownership History
Purchase Details
Home Financials for this Owner
Home Financials are based on the most recent Mortgage that was taken out on this home.Purchase Details
Home Financials for this Owner
Home Financials are based on the most recent Mortgage that was taken out on this home.Purchase Details
Home Financials for this Owner
Home Financials are based on the most recent Mortgage that was taken out on this home.Purchase Details
Home Financials for this Owner
Home Financials are based on the most recent Mortgage that was taken out on this home.Similar Homes in Saint Charles, IL
Home Values in the Area
Average Home Value in this Area
Purchase History
| Date | Type | Sale Price | Title Company |
|---|---|---|---|
| Deed | $330,000 | Chicago Title Ins Co | |
| Warranty Deed | $324,500 | Chicago Title Insurance Co | |
| Warranty Deed | $292,000 | First American Title | |
| Warranty Deed | $225,000 | Ticor Title Insurance |
Mortgage History
| Date | Status | Loan Amount | Loan Type |
|---|---|---|---|
| Previous Owner | $259,600 | New Conventional | |
| Previous Owner | $10,000 | Credit Line Revolving | |
| Previous Owner | $233,600 | Adjustable Rate Mortgage/ARM | |
| Previous Owner | $50,000 | Unknown | |
| Previous Owner | $233,300 | Unknown | |
| Previous Owner | $198,775 | Unknown | |
| Previous Owner | $50,000 | Credit Line Revolving | |
| Previous Owner | $180,000 | No Value Available |
Property History
| Date | Event | Price | Change | Sq Ft Price |
|---|---|---|---|---|
| 07/31/2020 07/31/20 | Sold | $330,000 | -5.6% | $114 / Sq Ft |
| 07/16/2020 07/16/20 | Pending | -- | -- | -- |
| 07/07/2020 07/07/20 | Price Changed | $349,500 | -5.3% | $121 / Sq Ft |
| 05/18/2020 05/18/20 | Price Changed | $368,900 | -1.5% | $128 / Sq Ft |
| 03/16/2020 03/16/20 | For Sale | $374,500 | +15.4% | $130 / Sq Ft |
| 02/17/2015 02/17/15 | Sold | $324,500 | -3.1% | $96 / Sq Ft |
| 11/22/2014 11/22/14 | Pending | -- | -- | -- |
| 10/21/2014 10/21/14 | Price Changed | $335,000 | -1.3% | $99 / Sq Ft |
| 08/06/2014 08/06/14 | For Sale | $339,500 | +16.3% | $100 / Sq Ft |
| 02/13/2013 02/13/13 | Sold | $292,000 | -2.3% | $86 / Sq Ft |
| 01/19/2013 01/19/13 | Pending | -- | -- | -- |
| 01/16/2013 01/16/13 | For Sale | $299,000 | -- | $88 / Sq Ft |
Tax History Compared to Growth
Tax History
| Year | Tax Paid | Tax Assessment Tax Assessment Total Assessment is a certain percentage of the fair market value that is determined by local assessors to be the total taxable value of land and additions on the property. | Land | Improvement |
|---|---|---|---|---|
| 2024 | $12,158 | $147,435 | $20,445 | $126,990 |
| 2023 | $11,876 | $131,815 | $18,279 | $113,536 |
| 2022 | $11,323 | $120,105 | $16,655 | $103,450 |
| 2021 | $10,973 | $113,403 | $15,726 | $97,677 |
| 2020 | $10,368 | $111,771 | $15,500 | $96,271 |
| 2019 | $10,319 | $110,130 | $15,272 | $94,858 |
| 2018 | $10,230 | $110,130 | $15,272 | $94,858 |
| 2017 | $10,142 | $108,513 | $15,048 | $93,465 |
| 2016 | $10,716 | $105,773 | $14,668 | $91,105 |
| 2015 | -- | $102,852 | $14,263 | $88,589 |
| 2014 | -- | $104,429 | $14,482 | $89,947 |
| 2013 | -- | $106,181 | $14,725 | $91,456 |
Agents Affiliated with this Home
-
John & Pat LaDeur

Seller's Agent in 2020
John & Pat LaDeur
Berkshire Hathaway HomeServices Starck Real Estate
(630) 669-2011
2 in this area
189 Total Sales
-
Jim Silva

Buyer's Agent in 2020
Jim Silva
Five Star Realty, Inc
(847) 791-5843
243 Total Sales
-
Sue Stalzer
S
Seller's Agent in 2015
Sue Stalzer
Baird Warner
(248) 390-6044
6 in this area
58 Total Sales
-
J
Seller's Agent in 2013
Jim Roth
Coldwell Banker Real Estate Group
Map
Source: Midwest Real Estate Data (MRED)
MLS Number: MRD08694638
APN: 08-16-155-001
- 5N634 Lostview Ln
- 42W697 Bridle Ct
- 42W474 Red Bud Ct Unit 2
- 42W399 Hawthorne Ct
- 42W396 Hawthorne Ct
- 5N683 Ravine Dr
- 6N353 Autumn Ct
- 24 Autumn Ct
- 5N628 Trail Ridge Dr
- LOT 1 E Sunset Views Dr
- 6N185 Autumn Ln
- 5N175 Oak Hill Dr Unit 5
- 6N353 Autumn Ln
- 4N633 Fenimore Ln
- 41W951 Hunters Hill Dr
- 4N315 Whirlaway Dr
- 42W201 Silver Glen Rd
- 41W788 Griffin Ln
- 42W316 Silver Glen Rd
- 41W540 Burlington Rd
