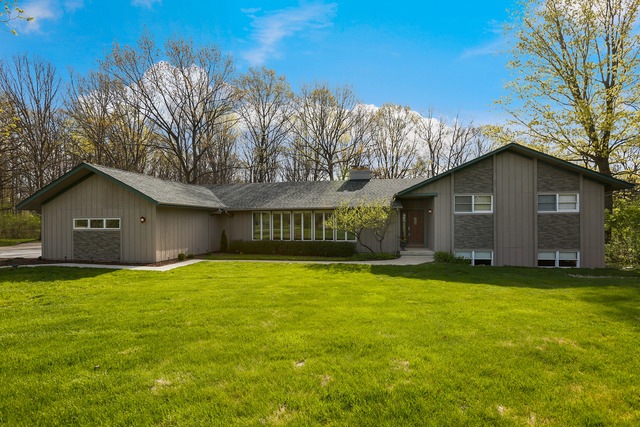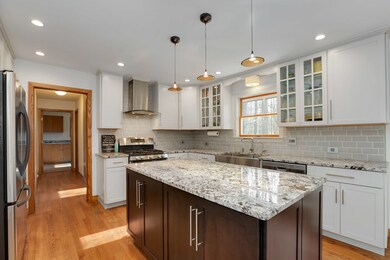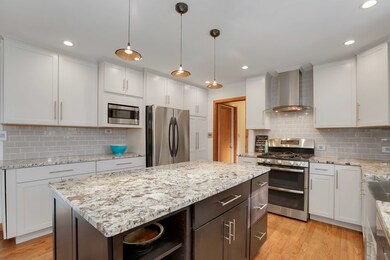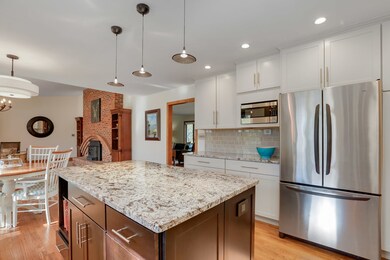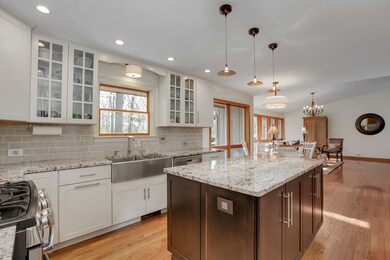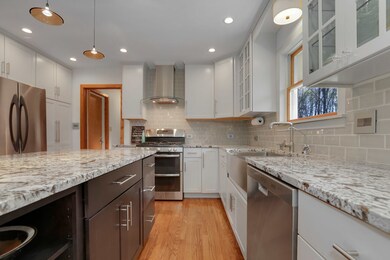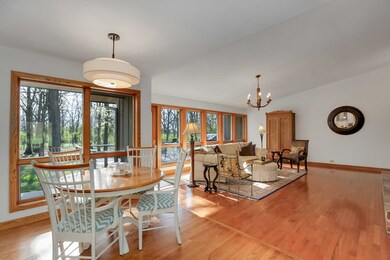
5N545 Robin Ln Wayne, IL 60184
Dunham Castle NeighborhoodHighlights
- Horses Allowed On Property
- Heated Floors
- Recreation Room
- Norton Creek Elementary School Rated A
- Deck
- Wooded Lot
About This Home
As of July 2017Wooded Horse Property backing to Dunham Trails & within the St Charles School District! Features include hardwood floors throughout first and second floors, vaulted ceilings, 2 fireplaces, new Kitchen with white cabinetry, Granite, SS appliances & is open to the Family Room. The wall of windows in the Family Room and Living Rooms allows you to enjoy the picturesque views of the 4 acre property. Master Suite features a private deck, His and Hers custom closets, separate vanity areas & rain shower. Convenient features such as the Mudroom with built-ins & a separate Laundry Room with Granite & Stainless steel counters. 3 car attached garage plus a 36x24 barn with 2 stalls, electric & water. Can also be used for cars, hobbies or at home business! The floor plan offers many possibilities with the finished lower level as a perfect in-law suite with 2 bedrooms, full bath, family room and kitchenette. There is a finished sub-basement as well for even more space! Truly a Dream Home!
Last Agent to Sell the Property
Christy Alwin
Redfin Corporation License #471005185 Listed on: 04/27/2017

Last Buyer's Agent
Non Member
NON MEMBER
Home Details
Home Type
- Single Family
Est. Annual Taxes
- $14,645
Year Built | Renovated
- 1978 | 2015
Parking
- Attached Garage
- Garage Door Opener
- Driveway
- Parking Included in Price
- Garage Is Owned
Home Design
- Slab Foundation
- Asphalt Shingled Roof
- Cedar
Interior Spaces
- Wet Bar
- Vaulted Ceiling
- Wood Burning Fireplace
- Attached Fireplace Door
- Gas Log Fireplace
- Entrance Foyer
- Dining Area
- Den
- Recreation Room
- Storm Screens
Kitchen
- Breakfast Bar
- Double Oven
- Dishwasher
- Stainless Steel Appliances
- Disposal
Flooring
- Wood
- Heated Floors
Bedrooms and Bathrooms
- Primary Bathroom is a Full Bathroom
- In-Law or Guest Suite
- Bathroom on Main Level
- Dual Sinks
- No Tub in Bathroom
- Separate Shower
Laundry
- Dryer
- Washer
Partially Finished Basement
- Exterior Basement Entry
- Sub-Basement
- Finished Basement Bathroom
Utilities
- Forced Air Heating and Cooling System
- Heating System Uses Gas
- Well
- Private or Community Septic Tank
Additional Features
- Deck
- Wooded Lot
- Horses Allowed On Property
Listing and Financial Details
- Homeowner Tax Exemptions
Ownership History
Purchase Details
Purchase Details
Home Financials for this Owner
Home Financials are based on the most recent Mortgage that was taken out on this home.Purchase Details
Home Financials for this Owner
Home Financials are based on the most recent Mortgage that was taken out on this home.Purchase Details
Home Financials for this Owner
Home Financials are based on the most recent Mortgage that was taken out on this home.Purchase Details
Similar Home in the area
Home Values in the Area
Average Home Value in this Area
Purchase History
| Date | Type | Sale Price | Title Company |
|---|---|---|---|
| Quit Claim Deed | -- | None Listed On Document | |
| Warranty Deed | $516,000 | First American Title | |
| Warranty Deed | $246,000 | Burnet Title | |
| Warranty Deed | $500,000 | Chicago Title Insurance Co | |
| Warranty Deed | -- | -- |
Mortgage History
| Date | Status | Loan Amount | Loan Type |
|---|---|---|---|
| Previous Owner | $322,000 | New Conventional | |
| Previous Owner | $329,800 | New Conventional | |
| Previous Owner | $400,000 | Unknown | |
| Previous Owner | $400,000 | No Value Available |
Property History
| Date | Event | Price | Change | Sq Ft Price |
|---|---|---|---|---|
| 07/21/2017 07/21/17 | Sold | $516,000 | -3.5% | $134 / Sq Ft |
| 06/14/2017 06/14/17 | Pending | -- | -- | -- |
| 05/26/2017 05/26/17 | Price Changed | $534,900 | -0.9% | $139 / Sq Ft |
| 04/27/2017 04/27/17 | For Sale | $539,900 | +9.7% | $140 / Sq Ft |
| 07/31/2014 07/31/14 | Sold | $492,000 | -6.3% | $120 / Sq Ft |
| 05/23/2014 05/23/14 | Pending | -- | -- | -- |
| 03/10/2014 03/10/14 | For Sale | $525,000 | -- | $129 / Sq Ft |
Tax History Compared to Growth
Tax History
| Year | Tax Paid | Tax Assessment Tax Assessment Total Assessment is a certain percentage of the fair market value that is determined by local assessors to be the total taxable value of land and additions on the property. | Land | Improvement |
|---|---|---|---|---|
| 2024 | $14,645 | $201,368 | $104,271 | $97,097 |
| 2023 | $13,830 | $180,227 | $93,324 | $86,903 |
| 2022 | $13,990 | $178,805 | $105,143 | $73,662 |
| 2021 | $13,215 | $169,844 | $100,222 | $69,622 |
| 2020 | $14,329 | $181,815 | $111,467 | $70,348 |
| 2019 | $14,074 | $176,489 | $109,260 | $67,229 |
| 2018 | $14,414 | $180,646 | $110,638 | $70,008 |
| 2017 | $6,897 | $83,075 | $48,298 | $34,777 |
| 2016 | $10,753 | $119,227 | $69,800 | $49,427 |
| 2015 | -- | $0 | $0 | $0 |
| 2014 | -- | $174,549 | $101,990 | $72,559 |
| 2013 | -- | $177,177 | $103,010 | $74,167 |
Agents Affiliated with this Home
-
C
Seller's Agent in 2017
Christy Alwin
Redfin Corporation
-
N
Buyer's Agent in 2017
Non Member
NON MEMBER
-

Seller's Agent in 2014
Jeffrey M Jordan
RE/MAX
2 in this area
198 Total Sales
-
J
Seller Co-Listing Agent in 2014
Joan Henriksen
RE/MAX
(630) 513-6100
132 Total Sales
-

Buyer's Agent in 2014
Cindy Banks
RE/MAX
(630) 533-5900
427 Total Sales
Map
Source: Midwest Real Estate Data (MRED)
MLS Number: MRD09607756
APN: 09-14-200-040
- 34W093 Army Trail Rd
- 34W791 Army Trail Rd
- 1010 Glenbriar Ct
- 6N307 Whitmore Cir Unit A
- 6N325 Whitmore Cir Unit E
- 4308 Royal Windyne Ct
- 3013 Fox Glen Ct
- 34W789 S James Dr
- 4101 Saint Andrews Ct
- 6N365 Whitmore Cir Unit C
- 34W744 N James Dr
- 34W685 Roosevelt Ave Unit A
- 2506 Dunham Woods Ct
- 34W928 N James Dr
- 4206 Royal Fox Dr
- 2 Stirrup Cup Ct
- lot 012 Tuscola Ave
- 4006 Royal Fox Dr
- 2716 Royal Kings Ct
- 113 Whittington Course
