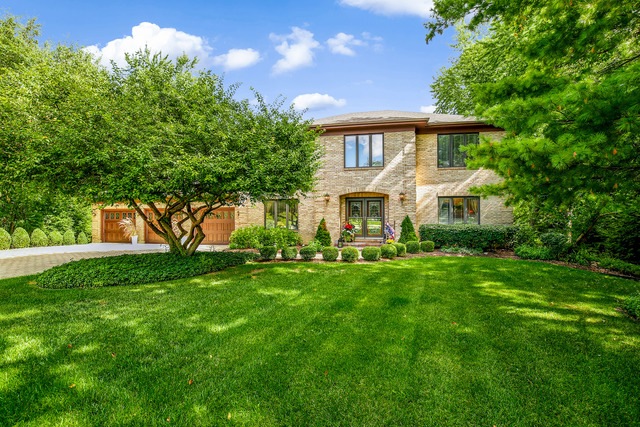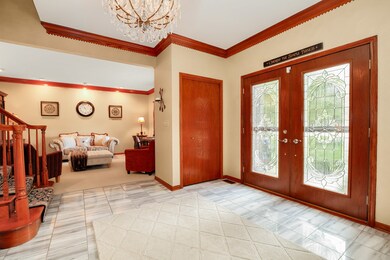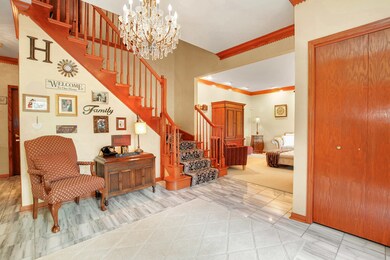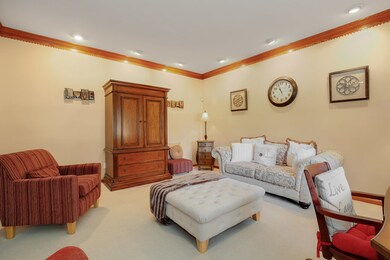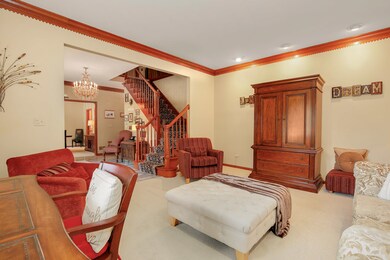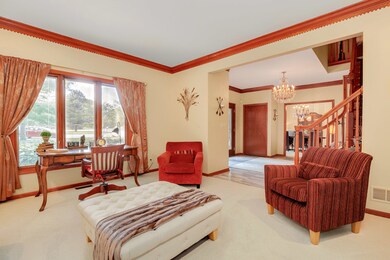
5N617 Hidden Springs Dr Unit 11 Saint Charles, IL 60175
Campton Hills NeighborhoodHighlights
- Landscaped Professionally
- Deck
- Georgian Architecture
- Lily Lake Grade School Rated A-
- Wooded Lot
- Game Room
About This Home
As of October 2017This is an entertainers dream home! From the Chef's kitchen that features granite, Dacor 6 burner range, Dacor double oven, Bosch dishwasher, Sub Zero 48'built in refrigerator, Sub Zero wine cooler, U-Line clear ice machine, Pantry, island with seating for four & Terrazzo flooring, to the finished basement with bar, game room and plenty of hang out space, to the professionally designed and maintained gardens with 50 ft deck, gazebo, firepit and dual irrigation system. You will quickly discover this home is perfect for entertaining and everyday living! The octagonal sitting room is the perfect place to sit in awe at the backyard in all seasons. Watch the snow fall, leaves change, the deer feed or the birds fluttering about. The Master bedroom with walk-in closet and beautifully updated Ensuite with large shower and separate vanity area. All bathrooms updated with new vanities, granite tops, fixtures and tile. Brick paver driveway, Whole house generator, Dual HVAC and Roof 2012.
Last Agent to Sell the Property
Christy Alwin
Redfin Corporation License #471005185 Listed on: 09/08/2017

Home Details
Home Type
- Single Family
Est. Annual Taxes
- $17,050
Year Built | Renovated
- 1990 | 2009
Lot Details
- Cul-De-Sac
- Landscaped Professionally
- Wooded Lot
HOA Fees
- $38 per month
Parking
- Attached Garage
- Garage Door Opener
- Parking Included in Price
- Garage Is Owned
Home Design
- Georgian Architecture
- Brick Exterior Construction
Interior Spaces
- Wet Bar
- Bar Fridge
- Dry Bar
- Skylights
- Wood Burning Fireplace
- Gas Log Fireplace
- Entrance Foyer
- Home Office
- Game Room
- Screened Porch
- Finished Basement
- Basement Fills Entire Space Under The House
Kitchen
- Breakfast Bar
- Double Oven
- Range Hood
- Microwave
- High End Refrigerator
- Bar Refrigerator
- Dishwasher
- Wine Cooler
- Stainless Steel Appliances
- Kitchen Island
- Disposal
Bedrooms and Bathrooms
- Primary Bathroom is a Full Bathroom
- Dual Sinks
- Separate Shower
Laundry
- Laundry on main level
- Dryer
- Washer
Outdoor Features
- Deck
Utilities
- Forced Air Heating and Cooling System
- Heating System Uses Gas
Listing and Financial Details
- Homeowner Tax Exemptions
Ownership History
Purchase Details
Home Financials for this Owner
Home Financials are based on the most recent Mortgage that was taken out on this home.Purchase Details
Home Financials for this Owner
Home Financials are based on the most recent Mortgage that was taken out on this home.Purchase Details
Purchase Details
Purchase Details
Home Financials for this Owner
Home Financials are based on the most recent Mortgage that was taken out on this home.Purchase Details
Purchase Details
Home Financials for this Owner
Home Financials are based on the most recent Mortgage that was taken out on this home.Purchase Details
Similar Homes in Saint Charles, IL
Home Values in the Area
Average Home Value in this Area
Purchase History
| Date | Type | Sale Price | Title Company |
|---|---|---|---|
| Warranty Deed | $460,000 | Chicago Title Insurance Co | |
| Warranty Deed | $445,000 | Chicago Title Insurance Co | |
| Interfamily Deed Transfer | -- | Chicago Title Insurance Co | |
| Interfamily Deed Transfer | -- | -- | |
| Warranty Deed | $408,000 | Greater Illinois Title Compa | |
| Interfamily Deed Transfer | -- | -- | |
| Interfamily Deed Transfer | -- | Republic Title | |
| Interfamily Deed Transfer | -- | -- |
Mortgage History
| Date | Status | Loan Amount | Loan Type |
|---|---|---|---|
| Open | $368,000 | New Conventional | |
| Previous Owner | $355,000 | Credit Line Revolving | |
| Previous Owner | $400,000 | Unknown | |
| Previous Owner | $200,000 | No Value Available | |
| Previous Owner | $281,900 | No Value Available |
Property History
| Date | Event | Price | Change | Sq Ft Price |
|---|---|---|---|---|
| 10/30/2017 10/30/17 | Sold | $460,000 | -1.0% | $130 / Sq Ft |
| 09/12/2017 09/12/17 | Pending | -- | -- | -- |
| 09/08/2017 09/08/17 | For Sale | $464,500 | +4.4% | $131 / Sq Ft |
| 07/16/2015 07/16/15 | Sold | $445,000 | -5.8% | $125 / Sq Ft |
| 06/05/2015 06/05/15 | Pending | -- | -- | -- |
| 04/25/2015 04/25/15 | Price Changed | $472,500 | -3.4% | $133 / Sq Ft |
| 11/09/2014 11/09/14 | For Sale | $489,000 | -- | $138 / Sq Ft |
Tax History Compared to Growth
Tax History
| Year | Tax Paid | Tax Assessment Tax Assessment Total Assessment is a certain percentage of the fair market value that is determined by local assessors to be the total taxable value of land and additions on the property. | Land | Improvement |
|---|---|---|---|---|
| 2024 | $17,050 | $214,753 | $30,668 | $184,085 |
| 2023 | $16,578 | $192,001 | $27,419 | $164,582 |
| 2022 | $15,928 | $174,944 | $24,983 | $149,961 |
| 2021 | $15,403 | $165,182 | $23,589 | $141,593 |
| 2020 | $15,370 | $162,805 | $23,250 | $139,555 |
| 2019 | $15,302 | $160,415 | $22,909 | $137,506 |
| 2018 | $15,171 | $160,415 | $22,909 | $137,506 |
| 2017 | $15,043 | $158,060 | $22,573 | $135,487 |
| 2016 | $15,903 | $154,069 | $22,003 | $132,066 |
| 2015 | -- | $149,814 | $21,395 | $128,419 |
| 2014 | -- | $152,111 | $21,723 | $130,388 |
| 2013 | -- | $154,662 | $22,087 | $132,575 |
Agents Affiliated with this Home
-
C
Seller's Agent in 2017
Christy Alwin
Redfin Corporation
-

Buyer's Agent in 2017
Pamela Burke
Keller Williams Inspire - Geneva
(630) 935-2777
6 in this area
137 Total Sales
-
C
Seller's Agent in 2015
Charlotte Safbom
Keller Williams Inspire - Geneva
-

Buyer's Agent in 2015
Matt Kombrink
One Source Realty
(630) 803-8444
52 in this area
946 Total Sales
Map
Source: Midwest Real Estate Data (MRED)
MLS Number: MRD09743166
APN: 08-16-276-033
- 5N597 Hidden Springs Dr
- 5N572 Hidden Springs Dr
- 5N538 Hidden Springs Dr
- 5N647 Forest Glen Ln Unit 9
- 41W877 Hunters Ridge Unit 1
- 5N961 Ravine Dr
- 42W285 Retreat Ct Unit 2
- 42W412 Sylvan Ln
- 42W396 Hawthorne Ct
- 42W399 Hawthorne Ct
- 5N175 Oak Hill Dr Unit 5
- 42W474 Red Bud Ct Unit 2
- 41W951 Hunters Hill Dr
- 42W697 Bridle Ct
- 5N119 Mary Ct
- 6N472 Barberry Ln
- 4n709 W Woods Dr
- 41W788 Griffin Ln
- 42W201 Silver Glen Rd
- 41W540 Burlington Rd
