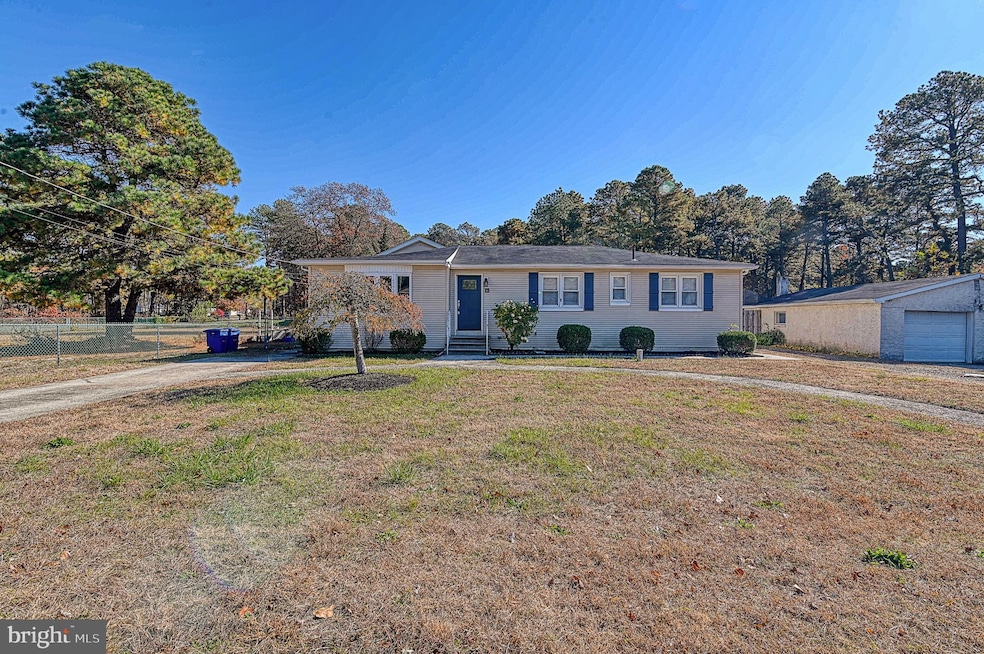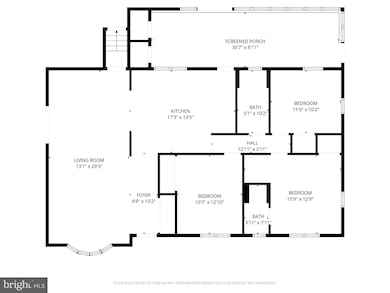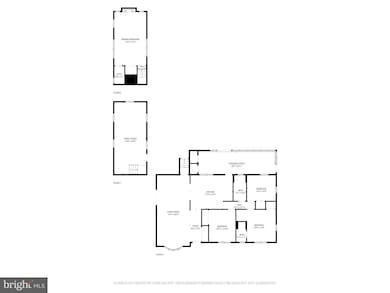6 14th St Williamstown, NJ 08094
Estimated payment $2,413/month
Highlights
- Above Ground Pool
- Open Floorplan
- Rambler Architecture
- 0.79 Acre Lot
- Wooded Lot
- Cathedral Ceiling
About This Home
COMING SOON — 6 14th St, Folsom, NJ
Beautifully updated 4-bedroom, 2.5-bath property set on 0.80 acres across three lots in Folsom. Although considered part of the Collings Lakes community, this home is located across the pike in a small section with a more private setting that backs to open land—no rear neighbors, just space and serenity. Fresh paint, new flooring, and soaring cathedral ceilings create an inviting feel from the moment you step inside. The main level features a bright kitchen and dining area that opens into a large sunroom with its own storage closet. A second-story family room with a cozy fireplace provides an additional gathering space. The home sits on two lots with a third additional open lot included, ideal for a pole barn, expansion, or potential future development. A 30x24 detached garage offers excellent storage, workshop space, or room for vehicles and equipment. This property is USDA eligible, allowing qualified buyers to access 100% financing with 0% down—a rare opportunity. Folsom / Hammonton Schools. This is a standout find with space, updates, and potential. More photos coming soon — don’t miss this one!
Listing Agent
(856) 723-1364 kaitbardaji@gmail.com EXP Realty, LLC License #1008758 Listed on: 11/18/2025

Home Details
Home Type
- Single Family
Est. Annual Taxes
- $5,130
Year Built
- Built in 1967
Lot Details
- 0.79 Acre Lot
- Lot Dimensions are 230.00 x 150.00
- Aluminum or Metal Fence
- Corner Lot
- Wooded Lot
- Backs to Trees or Woods
- Property is in very good condition
HOA Fees
- $40 Monthly HOA Fees
Parking
- 2 Car Detached Garage
- 2 Driveway Spaces
- Front Facing Garage
Home Design
- Rambler Architecture
- Architectural Shingle Roof
- Vinyl Siding
- Concrete Perimeter Foundation
Interior Spaces
- 1,868 Sq Ft Home
- Property has 1.5 Levels
- Open Floorplan
- Built-In Features
- Cathedral Ceiling
- Ceiling Fan
- 1 Fireplace
- Combination Dining and Living Room
- Luxury Vinyl Plank Tile Flooring
Kitchen
- Eat-In Kitchen
- Electric Oven or Range
- Built-In Microwave
- Dishwasher
Bedrooms and Bathrooms
- 4 Main Level Bedrooms
- Walk-In Closet
Unfinished Basement
- Partial Basement
- Laundry in Basement
Outdoor Features
- Above Ground Pool
- Shed
- Storage Shed
Utilities
- Central Air
- Electric Baseboard Heater
- 200+ Amp Service
- Well
- Electric Water Heater
- On Site Septic
Community Details
- Collings Lakes Civic Association
- Collings Lake Subdivision
Listing and Financial Details
- Coming Soon on 12/1/25
- Tax Lot 00006
- Assessor Parcel Number 10-02006-00006
Map
Home Values in the Area
Average Home Value in this Area
Tax History
| Year | Tax Paid | Tax Assessment Tax Assessment Total Assessment is a certain percentage of the fair market value that is determined by local assessors to be the total taxable value of land and additions on the property. | Land | Improvement |
|---|---|---|---|---|
| 2025 | $4,787 | $218,400 | $73,800 | $144,600 |
| 2024 | $4,787 | $218,400 | $73,800 | $144,600 |
| 2023 | $4,724 | $218,400 | $73,800 | $144,600 |
| 2022 | $4,724 | $218,400 | $73,800 | $144,600 |
| 2021 | $4,685 | $218,400 | $73,800 | $144,600 |
| 2020 | $4,558 | $218,400 | $73,800 | $144,600 |
| 2019 | $4,381 | $218,400 | $73,800 | $144,600 |
| 2018 | $4,377 | $218,400 | $73,800 | $144,600 |
| 2017 | $3,875 | $119,600 | $25,000 | $94,600 |
| 2016 | $3,736 | $119,600 | $25,000 | $94,600 |
| 2015 | $3,649 | $119,600 | $25,000 | $94,600 |
| 2014 | $3,654 | $119,600 | $25,000 | $94,600 |
Property History
| Date | Event | Price | List to Sale | Price per Sq Ft | Prior Sale |
|---|---|---|---|---|---|
| 04/30/2013 04/30/13 | Sold | $185,000 | 0.0% | $99 / Sq Ft | View Prior Sale |
| 03/22/2013 03/22/13 | Pending | -- | -- | -- | |
| 03/10/2013 03/10/13 | For Sale | $185,000 | -- | $99 / Sq Ft |
Purchase History
| Date | Type | Sale Price | Title Company |
|---|---|---|---|
| Deed | $185,000 | Foundation Title Llc | |
| Interfamily Deed Transfer | -- | -- | |
| Deed | $2,000 | -- | |
| Deed | $2,000 | -- | |
| Deed | $2,000 | -- |
Mortgage History
| Date | Status | Loan Amount | Loan Type |
|---|---|---|---|
| Open | $188,775 | New Conventional |
Source: Bright MLS
MLS Number: NJAC2021624
APN: 10-02006-0000-00006
- 9 14th St
- 116 Lenape Terrace
- 0 Park Ave
- 40 E Park Ave
- 119 E Collings Dr
- 202 Wayne Ave
- 0 Cains Mill Rd Unit 598493
- 0 Cains Mill Rd Unit NJAC2018898
- 301 Colin Ln
- 309 Cains Mill Rd
- 110 W Collings Dr
- 411 Woodlawn Ave
- 405 Cushman Ave
- 107 Delwyn Ln
- 119 W Collings Dr
- 121 Delwyn Ln
- 1309 Mays Landing Rd
- 1022 Black Horse Pike
- 1521 Mays Landing Rd
- 924 Mays Landing Rd
- 882 12th St
- 3117 N Pinewood Dr
- 801 6th Rd
- 685 Egg Harbor Rd
- 661 Grape St
- 46U Michael Rd
- 804 Fairview Ave Unit B
- 7415 3rd Ave
- 37 Main Rd
- 835 Harding Hwy
- 1600 Holly Pkwy
- 209 W Pacific Ave
- 2092 Main Rd
- 1056 S Black Horse Pike
- 6 Magnolia Ct
- 4 Magnolia Ct
- 19 Magnolia Ct
- 153 Villa Knoll Ct
- 142 Sickler Ct
- 750 Blue Bell Rd


