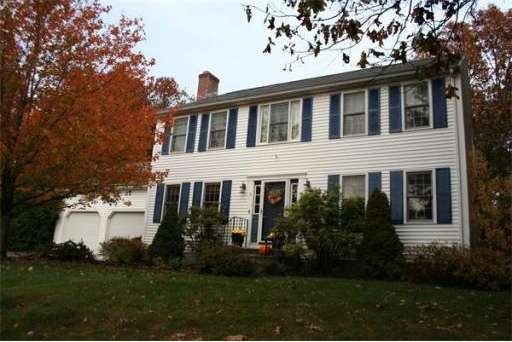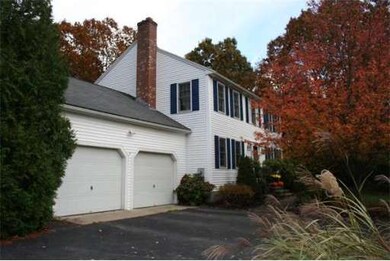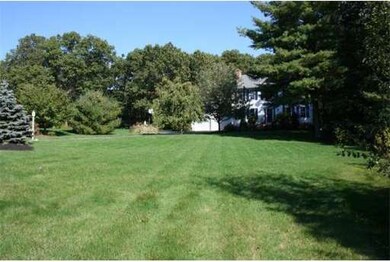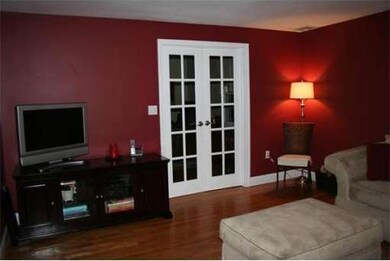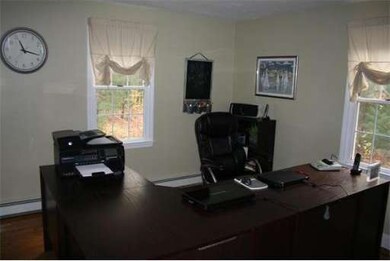
6 4th Ave Bellingham, MA 02019
About This Home
As of August 2017Move right in! Four bed, 2.5 bath, cul-de-sac colonial is set back on 3/4 acre and comes with all the bells and whistles. Granite, stainless steel kitchen, updated baths, French doors and a finished basement. Hardwoods on the first floor, 2-years-young berber carpet upstairs. Deck overlooks level backyard and leads to 400 sq.ft.stone patio with built-in fire pit.Perfect for summertime s'mores or cool autumn nights.Quiet neighborhood is commuter friendly -495 and Forge Park T both within 5 min.
Home Details
Home Type
Single Family
Est. Annual Taxes
$7,624
Year Built
1996
Lot Details
0
Listing Details
- Lot Description: Wooded
- Special Features: None
- Property Sub Type: Detached
- Year Built: 1996
Interior Features
- Has Basement: Yes
- Fireplaces: 1
- Primary Bathroom: Yes
- Number of Rooms: 8
- Amenities: Shopping, Park, Walk/Jog Trails, Highway Access
- Energy: Storm Windows, Storm Doors
- Flooring: Tile, Wall to Wall Carpet, Hardwood
- Insulation: Full
- Bedroom 2: Second Floor
- Bedroom 3: Second Floor
- Bedroom 4: Second Floor
- Bathroom #1: Second Floor
- Bathroom #2: Second Floor
- Kitchen: First Floor
- Laundry Room: First Floor
- Living Room: First Floor
- Master Bedroom: Second Floor
- Master Bedroom Description: Flooring - Wall to Wall Carpet, Closet - Walk-in, Bathroom - Full
- Dining Room: First Floor
- Family Room: First Floor
Exterior Features
- Exterior: Vinyl
- Exterior Features: Porch, Deck, Patio
- Foundation: Poured Concrete
Garage/Parking
- Garage Parking: Attached
- Garage Spaces: 2
- Parking: Off-Street
- Parking Spaces: 6
Utilities
- Utility Connections: for Electric Range, for Electric Oven, for Electric Dryer, Washer Hookup, Icemaker Connection
Ownership History
Purchase Details
Home Financials for this Owner
Home Financials are based on the most recent Mortgage that was taken out on this home.Purchase Details
Home Financials for this Owner
Home Financials are based on the most recent Mortgage that was taken out on this home.Purchase Details
Home Financials for this Owner
Home Financials are based on the most recent Mortgage that was taken out on this home.Purchase Details
Home Financials for this Owner
Home Financials are based on the most recent Mortgage that was taken out on this home.Similar Homes in Bellingham, MA
Home Values in the Area
Average Home Value in this Area
Purchase History
| Date | Type | Sale Price | Title Company |
|---|---|---|---|
| Not Resolvable | $469,900 | -- | |
| Not Resolvable | $400,000 | -- | |
| Deed | $448,000 | -- | |
| Deed | $197,000 | -- |
Mortgage History
| Date | Status | Loan Amount | Loan Type |
|---|---|---|---|
| Open | $350,000 | Stand Alone Refi Refinance Of Original Loan | |
| Closed | $375,920 | New Conventional | |
| Previous Owner | $340,000 | Stand Alone Refi Refinance Of Original Loan | |
| Previous Owner | $36,800 | No Value Available | |
| Previous Owner | $392,755 | New Conventional | |
| Previous Owner | $385,000 | No Value Available | |
| Previous Owner | $358,400 | Purchase Money Mortgage | |
| Previous Owner | $100,000 | No Value Available | |
| Previous Owner | $153,000 | No Value Available | |
| Previous Owner | $163,500 | Purchase Money Mortgage | |
| Previous Owner | $112,000 | No Value Available |
Property History
| Date | Event | Price | Change | Sq Ft Price |
|---|---|---|---|---|
| 08/15/2017 08/15/17 | Sold | $469,900 | 0.0% | $173 / Sq Ft |
| 05/23/2017 05/23/17 | Pending | -- | -- | -- |
| 05/14/2017 05/14/17 | For Sale | $469,900 | +17.5% | $173 / Sq Ft |
| 03/28/2013 03/28/13 | Sold | $400,000 | -4.7% | $147 / Sq Ft |
| 01/29/2013 01/29/13 | Pending | -- | -- | -- |
| 01/15/2013 01/15/13 | Price Changed | $419,900 | -2.3% | $154 / Sq Ft |
| 10/30/2012 10/30/12 | For Sale | $429,900 | -- | $158 / Sq Ft |
Tax History Compared to Growth
Tax History
| Year | Tax Paid | Tax Assessment Tax Assessment Total Assessment is a certain percentage of the fair market value that is determined by local assessors to be the total taxable value of land and additions on the property. | Land | Improvement |
|---|---|---|---|---|
| 2025 | $7,624 | $607,000 | $169,700 | $437,300 |
| 2024 | $7,270 | $565,300 | $154,900 | $410,400 |
| 2023 | $7,003 | $536,600 | $147,500 | $389,100 |
| 2022 | $6,903 | $490,300 | $123,000 | $367,300 |
| 2021 | $6,637 | $460,600 | $123,000 | $337,600 |
| 2020 | $6,198 | $435,900 | $123,000 | $312,900 |
| 2019 | $6,055 | $426,100 | $123,000 | $303,100 |
| 2018 | $5,678 | $394,000 | $118,300 | $275,700 |
| 2017 | $5,378 | $375,000 | $118,300 | $256,700 |
| 2016 | $5,122 | $358,400 | $116,300 | $242,100 |
| 2015 | $4,908 | $344,400 | $111,800 | $232,600 |
| 2014 | $4,935 | $336,600 | $109,300 | $227,300 |
Agents Affiliated with this Home
-

Seller's Agent in 2017
Greg Murphy
Lamacchia Realty, Inc.
(508) 509-7687
155 Total Sales
-

Buyer's Agent in 2017
Jerry Bluhm
RE/MAX
(508) 520-1847
32 Total Sales
-
C
Seller's Agent in 2013
Charles McIsaac
Mayflower Realty, Inc.
(774) 454-0912
2 Total Sales
-

Buyer's Agent in 2013
Ginger Reilly
RE/MAX
(617) 775-6944
48 Total Sales
Map
Source: MLS Property Information Network (MLS PIN)
MLS Number: 71452619
APN: BELL-000040-000025C
- 76 N Main St
- 221 Ruthellen Rd
- 154 N Main St
- 20 & 22 Box Pond Rd
- 19 Crystal Way Unit 14
- 139 Bellwood Cir Unit 139
- 34 Monique Dr
- 17 Marion Rd
- 45 Country Side Rd
- 3 Monique Dr
- 0 Hixon St Unit 73201483
- 202 Hartford Ave
- 905 Village Ln
- 6 Barrows Rd
- 00 Hixon St
- 0 Hartford Ave
- 24 Bates St
- 1 Fieldstone Way
- 83 Hixon St
- 85 Maple St
