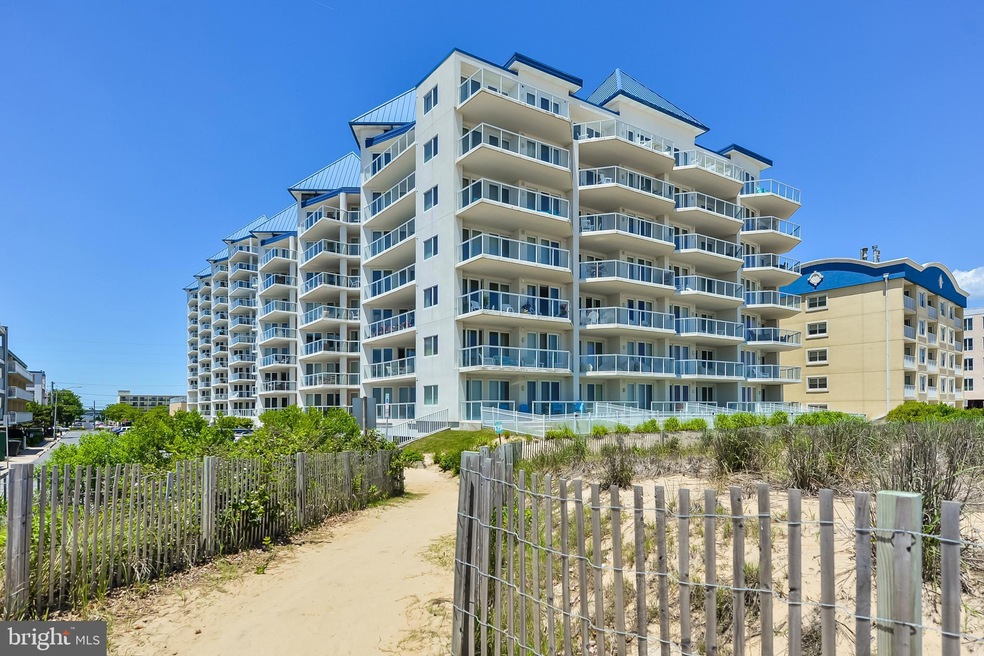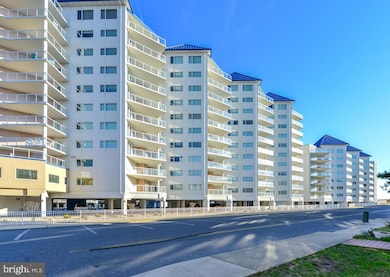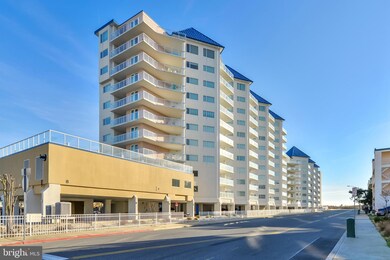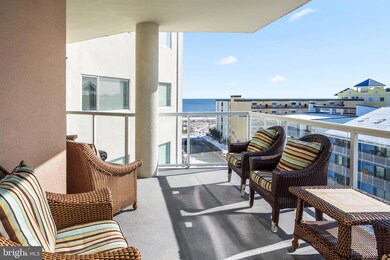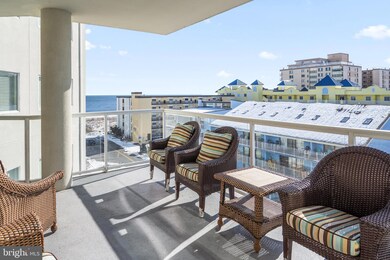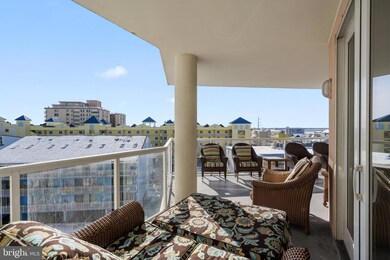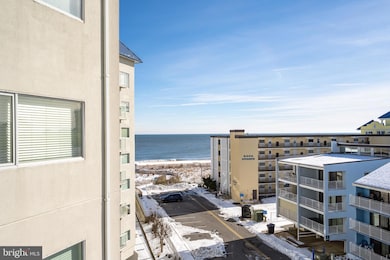
The Meridian 8 60th St Unit 502 Ocean City, MD 21842
Estimated payment $6,154/month
Highlights
- Beach
- Fitness Center
- Open Floorplan
- Ocean City Elementary School Rated A
- Gourmet Kitchen
- Main Floor Bedroom
About This Home
Don’t miss this beautifully maintained and professionally designed 3-bedroom, 3-bathroom condo in the highly sought-after Meridian! Located on the fifth floor, this fully furnished unit offers stunning Ocean and Bay views from a spacious balcony, just steps away from the beach. Recent updates include luxury vinyl plank flooring in the bedrooms (2024), and a new HVAC system in (2022) and water heater (2021). The kitchen is a chef’s dream, featuring sleek stainless steel appliances, granite countertops, a large breakfast bar, plenty of storage, and a walk-in pantry. Two master suites provide comfort and privacy, with one offering direct balcony access. Additional upgrades include tray ceilings, crown molding, tile flooring, hand-painted murals, walk-in tiled showers, and soaking tubs. A private laundry room and generous storage space complete the package. Enjoy the convenience of covered parking with two permits and a large owner’s storage unit. The Meridian amenities include a resort-style outdoor pool with an expansive deck, a fully equipped fitness center, and a social/party room. This prime location is just moments from shopping, dining, and everything the area has to offer.
Property Details
Home Type
- Condominium
Est. Annual Taxes
- $8,135
Year Built
- Built in 2008
Lot Details
- Sprinkler System
- Property is in excellent condition
HOA Fees
- $714 Monthly HOA Fees
Home Design
- Masonry
Interior Spaces
- 1,664 Sq Ft Home
- Property has 1 Level
- Open Floorplan
- Furnished
- Crown Molding
- Ceiling Fan
- Window Treatments
- Combination Dining and Living Room
- Flood Lights
Kitchen
- Gourmet Kitchen
- Butlers Pantry
- Stove
- Built-In Microwave
- Dishwasher
- Stainless Steel Appliances
- Upgraded Countertops
- Disposal
Bedrooms and Bathrooms
- 3 Main Level Bedrooms
- Walk-In Closet
- 3 Full Bathrooms
- Soaking Tub
- Bathtub with Shower
- Walk-in Shower
Laundry
- Laundry on main level
- Dryer
- Washer
Parking
- 2 Open Parking Spaces
- 2 Parking Spaces
- Lighted Parking
- Parking Lot
Utilities
- Central Heating and Cooling System
- Heat Pump System
- Electric Water Heater
Additional Features
- Outdoor Storage
- Flood Risk
Listing and Financial Details
- Tax Lot 502
- Assessor Parcel Number 2410765862
Community Details
Overview
- Association fees include common area maintenance, exterior building maintenance, insurance, health club, management, pool(s), trash, water
- Mid-Rise Condominium
- The Meridian Condos
- The Meridian Community
- Property Manager
Amenities
- Meeting Room
- Party Room
- Elevator
- Community Storage Space
Recreation
- Beach
Pet Policy
- Pets Allowed
Security
- Fire and Smoke Detector
- Fire Sprinkler System
Map
About The Meridian
Home Values in the Area
Average Home Value in this Area
Tax History
| Year | Tax Paid | Tax Assessment Tax Assessment Total Assessment is a certain percentage of the fair market value that is determined by local assessors to be the total taxable value of land and additions on the property. | Land | Improvement |
|---|---|---|---|---|
| 2025 | $8,110 | $625,067 | $0 | $0 |
| 2024 | $8,110 | $581,233 | $0 | $0 |
| 2023 | $7,552 | $537,400 | $376,100 | $161,300 |
| 2022 | $7,552 | $537,400 | $376,100 | $161,300 |
| 2021 | $7,594 | $537,400 | $376,100 | $161,300 |
| 2020 | $7,442 | $537,400 | $376,100 | $161,300 |
| 2019 | $7,464 | $524,667 | $0 | $0 |
| 2018 | $7,210 | $511,933 | $0 | $0 |
| 2017 | $6,977 | $499,200 | $0 | $0 |
| 2016 | -- | $491,433 | $0 | $0 |
| 2015 | $5,292 | $483,667 | $0 | $0 |
| 2014 | $5,292 | $475,900 | $0 | $0 |
Property History
| Date | Event | Price | Change | Sq Ft Price |
|---|---|---|---|---|
| 06/05/2025 06/05/25 | Price Changed | $869,900 | -0.6% | $523 / Sq Ft |
| 05/15/2025 05/15/25 | Price Changed | $874,900 | -0.6% | $526 / Sq Ft |
| 04/27/2025 04/27/25 | Price Changed | $879,900 | -2.2% | $529 / Sq Ft |
| 02/17/2025 02/17/25 | Price Changed | $899,900 | -3.2% | $541 / Sq Ft |
| 01/16/2025 01/16/25 | For Sale | $929,900 | +3.4% | $559 / Sq Ft |
| 11/19/2021 11/19/21 | Sold | $899,000 | 0.0% | $540 / Sq Ft |
| 10/10/2021 10/10/21 | Pending | -- | -- | -- |
| 10/08/2021 10/08/21 | For Sale | $899,000 | -- | $540 / Sq Ft |
Purchase History
| Date | Type | Sale Price | Title Company |
|---|---|---|---|
| Deed | -- | None Listed On Document | |
| Deed | -- | None Listed On Document | |
| Deed | $899,000 | Real Estaate T&E | |
| Deed | $559,900 | -- |
Mortgage History
| Date | Status | Loan Amount | Loan Type |
|---|---|---|---|
| Previous Owner | $675,000 | Purchase Money Mortgage |
Similar Homes in Ocean City, MD
Source: Bright MLS
MLS Number: MDWO2027814
APN: 10-765862
- 8 60th St Unit 101
- 13 60th St Unit 201
- 6007 Atlantic Ave Unit 207
- 5907 Atlantic Ave Unit 205
- 5901 Atlantic Ave Unit 411
- 5901 Atlantic Ave Unit 312
- 5901 Atlantic Ave Unit 206
- 5901 Atlantic Ave Unit 205
- 5901 Atlantic Ave Unit 201
- 5901 Atlantic Ave Unit 513
- 11 62nd St Unit 205
- 11 62nd St Unit 316
- 11 62nd St Unit 315
- 11 62nd St Unit 212
- 5801 Atlantic Ave Unit 509
- 3 63rd St Unit 14
- 105 59th St Unit 201
- 105 63rd St Unit 402
- 200 59th St Unit 506
- 200 59th St Unit 209
- 1 64th St Unit 203
- 5300 Coastal Hwy Unit 205
- 120 53rd St Unit P301
- 5 51st St Unit 7
- 6 50th St Unit 8
- 13 43rd St Unit 1
- 108 78th St
- 5 41st St Unit 11
- 3900 Coastal Hwy Unit 204
- 3010 Philadelphia Ave Unit N203
- 3010 Philadelphia Ave Unit N301
- 3010 Philadelphia Ave Unit S303
- 3010 Philadelphia Ave Unit N108
- 620 Salt Spray Rd
- 327 Robin Dr Unit 2
- 2701 Gull Way Unit 4
- 2701 Gull Way Unit 2
- 309 Bayshore Dr Unit 5
- 9900 Coastal Hwy Unit 413
- 10700 Coastal Hwy Unit 302
