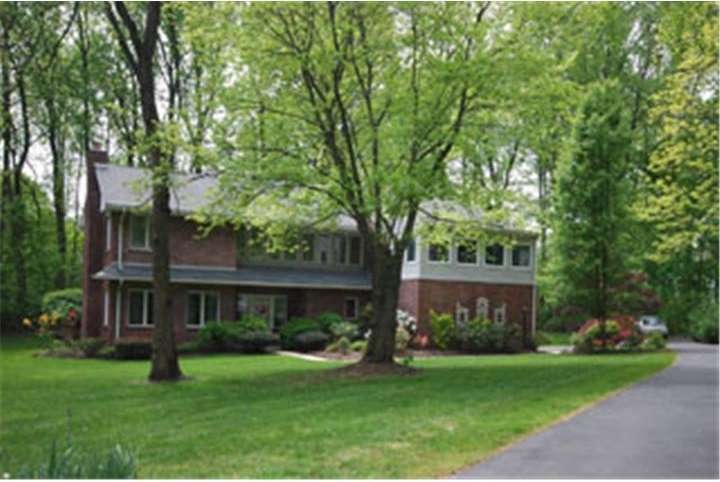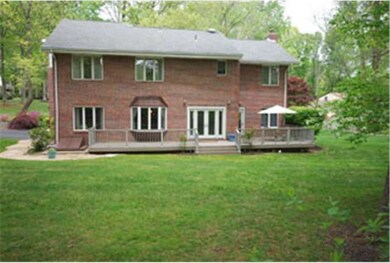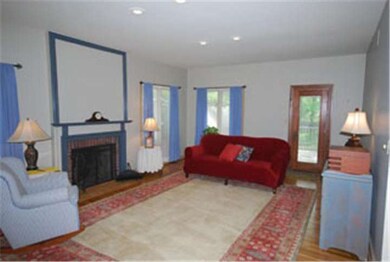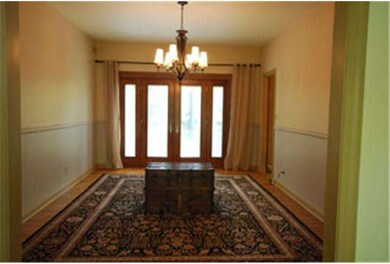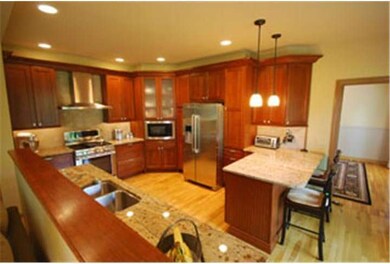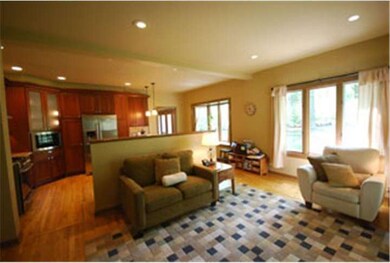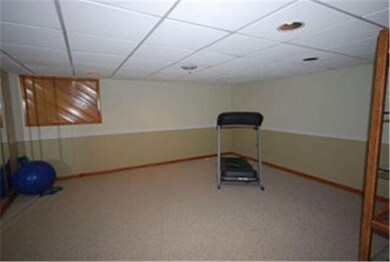
6 Acorn Way Glen Mills, PA 19342
Upper Delaware County NeighborhoodHighlights
- Colonial Architecture
- Wood Flooring
- No HOA
- Glenwood Elementary School Rated A
- 2 Fireplaces
- 2 Car Attached Garage
About This Home
As of October 2016Custom design 3000 sq ft, all brick home, manicured 1 acre on cul-de-sac. Foyer overlooks Dining Room w/French doors to deck. All new gourmet Kitchen boasts granite counters & tile backsplash. Handsome hardwood floors enhance the first fl. The adjacent Family Room opens to deck & yard. Living Rm has Fireplace & exits to deck. All new Pella French doors T/O. 2nd fl features Master Bedroom retreat w/FP, full bath & w-i Closet. Bonus bdrm features adjacent conservatory overlooking the grounds. Two more bedrms, bath & convenient laundry complete the 2nd fl. This immaculate nature lovers retreat is convenient to shopping and major roads.
Home Details
Home Type
- Single Family
Est. Annual Taxes
- $8,035
Year Built
- Built in 1984
Lot Details
- 1.08 Acre Lot
- Property is in good condition
Parking
- 2 Car Attached Garage
- 3 Open Parking Spaces
Home Design
- Colonial Architecture
- Brick Exterior Construction
Interior Spaces
- 2,944 Sq Ft Home
- Property has 2 Levels
- 2 Fireplaces
- Brick Fireplace
- Family Room
- Living Room
- Dining Room
- Wood Flooring
- Finished Basement
- Basement Fills Entire Space Under The House
- Eat-In Kitchen
- Laundry on upper level
Bedrooms and Bathrooms
- 4 Bedrooms
- En-Suite Primary Bedroom
- En-Suite Bathroom
- 2.5 Bathrooms
Schools
- Penncrest High School
Utilities
- Forced Air Heating and Cooling System
- Heating System Uses Gas
- 200+ Amp Service
- Natural Gas Water Heater
Community Details
- No Home Owners Association
- Glenwood Farm Subdivision
Listing and Financial Details
- Tax Lot 080-000
- Assessor Parcel Number 27-00-00001-67
Ownership History
Purchase Details
Home Financials for this Owner
Home Financials are based on the most recent Mortgage that was taken out on this home.Purchase Details
Home Financials for this Owner
Home Financials are based on the most recent Mortgage that was taken out on this home.Purchase Details
Home Financials for this Owner
Home Financials are based on the most recent Mortgage that was taken out on this home.Purchase Details
Home Financials for this Owner
Home Financials are based on the most recent Mortgage that was taken out on this home.Purchase Details
Home Financials for this Owner
Home Financials are based on the most recent Mortgage that was taken out on this home.Similar Homes in the area
Home Values in the Area
Average Home Value in this Area
Purchase History
| Date | Type | Sale Price | Title Company |
|---|---|---|---|
| Deed | $477,000 | None Available | |
| Deed | $500,000 | None Available | |
| Deed | $500,000 | None Available | |
| Interfamily Deed Transfer | -- | -- | |
| Trustee Deed | $285,000 | Commonwealth Land Title Ins |
Mortgage History
| Date | Status | Loan Amount | Loan Type |
|---|---|---|---|
| Open | $170,000 | Credit Line Revolving | |
| Open | $453,000 | New Conventional | |
| Closed | $381,600 | New Conventional | |
| Previous Owner | $417,000 | New Conventional | |
| Previous Owner | $350,000 | Fannie Mae Freddie Mac | |
| Previous Owner | $60,000 | Credit Line Revolving | |
| Previous Owner | $234,000 | Purchase Money Mortgage | |
| Previous Owner | $171,000 | No Value Available |
Property History
| Date | Event | Price | Change | Sq Ft Price |
|---|---|---|---|---|
| 10/30/2016 10/30/16 | Sold | $477,000 | -4.6% | $162 / Sq Ft |
| 09/08/2016 09/08/16 | Price Changed | $499,900 | 0.0% | $170 / Sq Ft |
| 09/07/2016 09/07/16 | Pending | -- | -- | -- |
| 08/07/2016 08/07/16 | Pending | -- | -- | -- |
| 05/20/2016 05/20/16 | Price Changed | $499,900 | -2.9% | $170 / Sq Ft |
| 04/14/2016 04/14/16 | Price Changed | $514,900 | -1.9% | $175 / Sq Ft |
| 02/01/2016 02/01/16 | For Sale | $524,900 | +5.0% | $178 / Sq Ft |
| 07/11/2012 07/11/12 | Sold | $500,000 | -7.2% | $170 / Sq Ft |
| 05/29/2012 05/29/12 | Pending | -- | -- | -- |
| 05/03/2012 05/03/12 | Price Changed | $539,000 | +0.9% | $183 / Sq Ft |
| 05/02/2012 05/02/12 | For Sale | $534,000 | -- | $181 / Sq Ft |
Tax History Compared to Growth
Tax History
| Year | Tax Paid | Tax Assessment Tax Assessment Total Assessment is a certain percentage of the fair market value that is determined by local assessors to be the total taxable value of land and additions on the property. | Land | Improvement |
|---|---|---|---|---|
| 2024 | $10,887 | $563,120 | $175,510 | $387,610 |
| 2023 | $10,504 | $563,120 | $175,510 | $387,610 |
| 2022 | $10,234 | $563,120 | $175,510 | $387,610 |
| 2021 | $17,426 | $563,120 | $175,510 | $387,610 |
| 2020 | $9,296 | $275,620 | $70,940 | $204,680 |
| 2019 | $8,999 | $275,620 | $70,940 | $204,680 |
| 2018 | $8,873 | $275,620 | $0 | $0 |
| 2017 | $8,676 | $275,620 | $0 | $0 |
| 2016 | $1,513 | $275,620 | $0 | $0 |
| 2015 | $1,513 | $275,620 | $0 | $0 |
| 2014 | $1,513 | $275,620 | $0 | $0 |
Agents Affiliated with this Home
-

Seller's Agent in 2016
Vince May
BHHS Fox & Roach
(610) 656-6049
9 in this area
327 Total Sales
-

Seller Co-Listing Agent in 2016
Victoria Sheridan
Coldwell Banker Realty
(484) 841-6959
2 in this area
70 Total Sales
-

Buyer's Agent in 2016
Carolyn Kaufmann
Keller Williams Main Line
(610) 731-6525
64 Total Sales
-

Seller's Agent in 2012
Lawrence Besa
BHHS Fox & Roach
(610) 246-9983
1 in this area
97 Total Sales
-

Seller Co-Listing Agent in 2012
Larry Besa
BHHS Fox & Roach
(610) 246-9984
47 Total Sales
-
A
Buyer's Agent in 2012
Andrew Weikel
RE/MAX
(215) 538-5000
12 Total Sales
Map
Source: Bright MLS
MLS Number: 1003947164
APN: 27-00-00001-67
- 205 N Azalea Ct Unit G3
- 7 Helluva Hill Ln
- 11 Helluva Hill Ln
- 414 Darlington Rd
- 552 Old Forge Rd
- 552 Old Forge Rd Unit B
- 160 Stoney Bank Rd
- 4 E Spring Oak Cir
- 112 Gradyville Rd
- 1061 Forest Ln
- 0 Forest Ln Unit PADE2094726
- 277 W Baltimore Pike
- 302 Stanton Ct Unit 302
- 301 Stanton Ct Unit 301
- 109 Forge Rd
- 62 Bayberry Ct Unit 62
- 1090 Wilson Ave
- 141 Junction Rd
- 65 Forge Rd
- 63 Forge Rd
