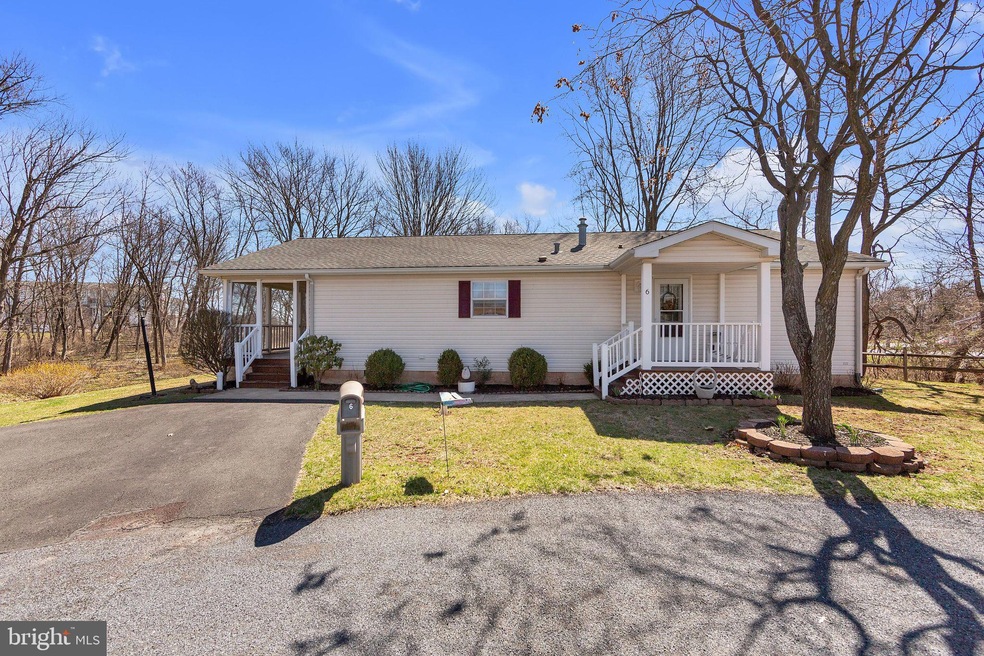
6 Adams Dr Royersford, PA 19468
Limerick Township NeighborhoodHighlights
- Senior Living
- Rambler Architecture
- Community Pool
- View of Trees or Woods
- No HOA
- Family Room Off Kitchen
About This Home
As of May 2025This Silver Manor model sits on one of the most premier lots in the Village of Willow Run. At the end of a cul de sac, this location affords a woodsy, bucolic setting with forsythia and bulbs planted by original owner. Wildlife is oftentimes seen while relaxing on this incredible porch running the full width of the house. This is a perfect opportunity to create a 3 season room. Entering the living room, one is immediately struck by the inviting, neutral paint color that exudes comfort and warmth. This model has a very easy, accommodating floor plan. Living room, with dining room “L”, to kitchen with an opening into hallway; that leads back to bedrooms and baths. Laundry room adjacent to kitchen with entry door from front of house makes coming in with groceries and packages very convenient; avoids traipsing through the living room. The large laundry sink with cabinetry is a welcome addition and one not often found. 2nd bedroom with bath directly across the hall is user friendly with tub and single sink vanity. Master bedroom is commodious with the opportunity to create a sitting area, desk space, TV and more than one dresser. Walk in closet and en suite bath with single sink vanity, step in shower, window and linen closet complete the picture. The Bilco door at the back of the house is a true benefit. Most homes in the village gain access through a bedroom closet. Should you want to increase water pressure, change cable location or simply check things are dry, this very real plus.
Last Agent to Sell the Property
Real of Pennsylvania License #RS295196 Listed on: 04/05/2025

Property Details
Home Type
- Manufactured Home
Est. Annual Taxes
- $2,352
Year Built
- Built in 2002
Lot Details
- Lot Dimensions are 50.00 x 0.00
- Land Lease expires in 100 years
- Ground Rent
- Property is in very good condition
Home Design
- Rambler Architecture
- Block Foundation
- Asphalt Roof
- Vinyl Siding
Interior Spaces
- 1,215 Sq Ft Home
- Property has 1 Level
- Ceiling Fan
- Family Room Off Kitchen
- Combination Dining and Living Room
- Carpet
- Views of Woods
- Crawl Space
Kitchen
- Gas Oven or Range
- Dishwasher
Bedrooms and Bathrooms
- 2 Main Level Bedrooms
- 2 Full Bathrooms
- Bathtub with Shower
- Walk-in Shower
Laundry
- Laundry on main level
- Dryer
- Washer
Parking
- 2 Parking Spaces
- 2 Driveway Spaces
Outdoor Features
- Shed
- Porch
Mobile Home
- Mobile Home Make and Model is Silver Manor, Marlette Schultz
- Manufactured Home
Utilities
- Forced Air Heating and Cooling System
- Natural Gas Water Heater
Listing and Financial Details
- Tax Lot 001
- Assessor Parcel Number 37-00-00067-625
Community Details
Overview
- Senior Living
- No Home Owners Association
- Senior Community | Residents must be 55 or older
- Willow Run Subdivision
- Property Manager
Recreation
- Community Pool
Similar Homes in the area
Home Values in the Area
Average Home Value in this Area
Property History
| Date | Event | Price | Change | Sq Ft Price |
|---|---|---|---|---|
| 05/07/2025 05/07/25 | Sold | $215,000 | 0.0% | $177 / Sq Ft |
| 04/12/2025 04/12/25 | Pending | -- | -- | -- |
| 04/05/2025 04/05/25 | For Sale | $215,000 | -- | $177 / Sq Ft |
Tax History Compared to Growth
Agents Affiliated with this Home
-
J
Seller's Agent in 2025
Jan Eddowes
Real of Pennsylvania
-
N
Buyer's Agent in 2025
Nancy Marchese
Keller Williams Realty Group
Map
Source: Bright MLS
MLS Number: PAMC2134466
APN: 37-00-00067-625
- 182 Everleigh Dr
- 183 Everleigh Dr
- 106 Lilac Place
- 203 Carver Ln
- 158 Everleigh Dr
- 16 Longcross Rd
- 171 Larrabee Way
- 817 N Lewis Rd
- 2408 Carriage Ln
- 141 Golden Vale Dr
- 121 Golden Vale Dr
- 107 Walker Rd
- 125 Knock Hill Dr
- 132 Bayberry Dr
- 78 Walker Rd
- 909 Hickory Grove Dr
- 110 Madison Ct
- 1054 Moscariello Ln
- 226 Troon Ct Unit J3
- 54 Victory Way






