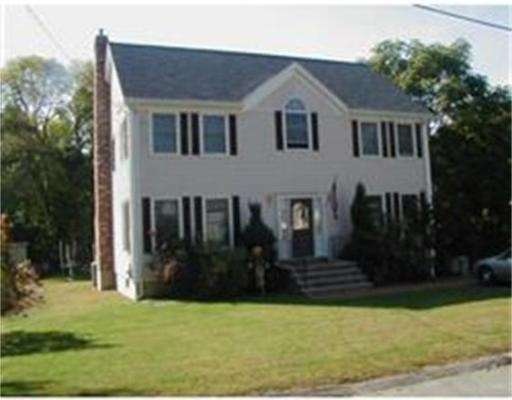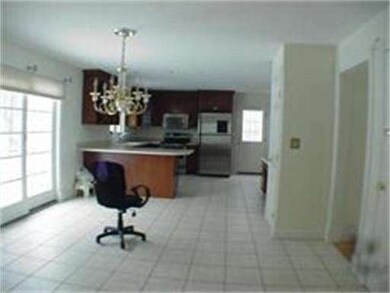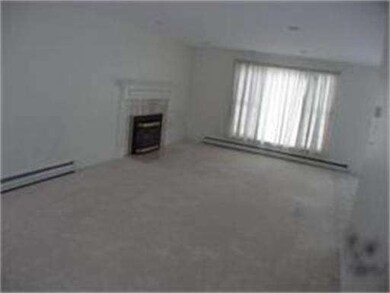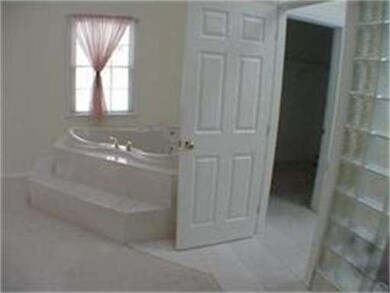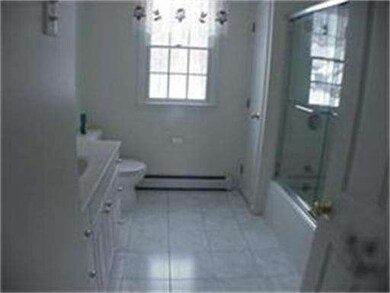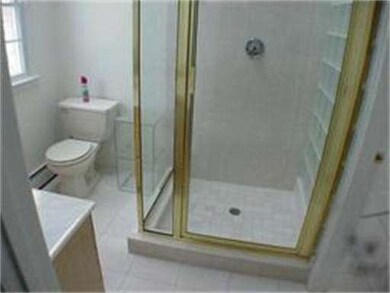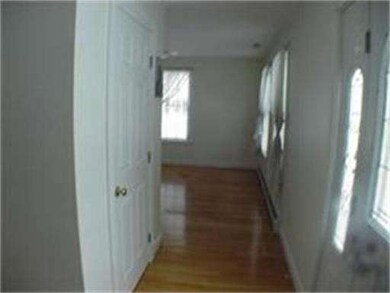
6 Akeson Rd Woburn, MA 01801
Cummingsville NeighborhoodAbout This Home
As of November 2015Woburn 4 bedroom center entrance colonial cathedral ceilings;skylights "fresh clean crisp" "Custom Built " Marble Skylights with formal gas fire placed living room with open concept breakfast bar built in solid counter-tops french door formal dining room hardwood floors.Master Bedroom "Heart Shaped spa in master bedroom and 3/4 shower' Cool glass blocks in Master bedroom Bath Skylights .Walk up unfinished attic w/stairs could be extra room ?. House has Boise surround sound speakers thru out,central vac .great shape "buffed" decks painted cleaned nice !. Available asap . Custom Built . Open House Sat and Sunday 12-2 August 3th-4th . Please call today ! Empty move in asap ! Great Shape pleasure to show .Please have your verifiable financing in place ! Owner wants to sell or will rent $3295.00 with option to purchase will not wait for anything sorry.Empty house easy to show make offers! Recent Comparative market Analysis CMA showed $615K so its priced to sell below market!
Last Agent to Sell the Property
Christopher D'Errico
Greater Boston Properties, Inc License #448500715 Listed on: 07/31/2013
Last Buyer's Agent
Christopher D'Errico
Greater Boston Properties, Inc License #448500715 Listed on: 07/31/2013
Home Details
Home Type
Single Family
Est. Annual Taxes
$7,651
Year Built
1999
Lot Details
0
Listing Details
- Lot Description: Paved Drive
- Special Features: None
- Property Sub Type: Detached
- Year Built: 1999
Interior Features
- Has Basement: Yes
- Fireplaces: 1
- Primary Bathroom: Yes
- Number of Rooms: 8
- Amenities: Public Transportation, Shopping, Park, Walk/Jog Trails, Stables, Golf Course, Medical Facility, Laundromat, Conservation Area, Highway Access, House of Worship, Private School, Public School, T-Station, University
- Energy: Insulated Windows, Insulated Doors
- Flooring: Wood, Tile, Wall to Wall Carpet, Hardwood
- Interior Amenities: Central Vacuum
- Basement: Partially Finished
- Bedroom 2: Second Floor, 15X13
- Bedroom 3: Second Floor, 14X10
- Bedroom 4: Second Floor, 14X10
- Bathroom #1: First Floor
- Bathroom #2: Second Floor
- Bathroom #3: Second Floor
- Kitchen: First Floor, 25X14
- Laundry Room: Basement
- Living Room: First Floor, 27X13
- Master Bedroom: Second Floor, 27X13
- Master Bedroom Description: Bathroom - Full, Bathroom - 3/4, Ceiling - Cathedral, Closet - Walk-in, Flooring - Wall to Wall Carpet, Hot Tub / Spa
- Dining Room: First Floor, 16X13
Exterior Features
- Construction: Frame
- Exterior: Vinyl
- Exterior Features: Porch, Deck, Gutters, Hot Tub/Spa, Professional Landscaping
- Foundation: Poured Concrete
Garage/Parking
- Parking: Off-Street
- Parking Spaces: 4
Utilities
- Hot Water: Tank
Ownership History
Purchase Details
Home Financials for this Owner
Home Financials are based on the most recent Mortgage that was taken out on this home.Purchase Details
Home Financials for this Owner
Home Financials are based on the most recent Mortgage that was taken out on this home.Purchase Details
Similar Homes in Woburn, MA
Home Values in the Area
Average Home Value in this Area
Purchase History
| Date | Type | Sale Price | Title Company |
|---|---|---|---|
| Not Resolvable | $552,000 | -- | |
| Quit Claim Deed | -- | -- | |
| Quit Claim Deed | -- | -- | |
| Deed | $442,500 | -- | |
| Deed | $442,500 | -- |
Mortgage History
| Date | Status | Loan Amount | Loan Type |
|---|---|---|---|
| Open | $505,800 | Stand Alone Refi Refinance Of Original Loan | |
| Closed | $517,500 | FHA | |
| Previous Owner | $532,274 | FHA | |
| Previous Owner | $532,915 | FHA | |
| Previous Owner | $170,000 | No Value Available |
Property History
| Date | Event | Price | Change | Sq Ft Price |
|---|---|---|---|---|
| 11/05/2015 11/05/15 | Sold | $552,000 | 0.0% | $208 / Sq Ft |
| 09/17/2015 09/17/15 | Pending | -- | -- | -- |
| 09/01/2015 09/01/15 | Off Market | $552,000 | -- | -- |
| 08/11/2015 08/11/15 | For Sale | $554,900 | +0.9% | $209 / Sq Ft |
| 09/15/2013 09/15/13 | Sold | $549,900 | 0.0% | $258 / Sq Ft |
| 08/11/2013 08/11/13 | Pending | -- | -- | -- |
| 08/06/2013 08/06/13 | Price Changed | $549,990 | -4.3% | $258 / Sq Ft |
| 07/31/2013 07/31/13 | For Sale | $575,000 | -- | $270 / Sq Ft |
Tax History Compared to Growth
Tax History
| Year | Tax Paid | Tax Assessment Tax Assessment Total Assessment is a certain percentage of the fair market value that is determined by local assessors to be the total taxable value of land and additions on the property. | Land | Improvement |
|---|---|---|---|---|
| 2025 | $7,651 | $895,900 | $327,700 | $568,200 |
| 2024 | $6,879 | $853,500 | $312,100 | $541,400 |
| 2023 | $6,713 | $771,600 | $283,700 | $487,900 |
| 2022 | $6,588 | $705,400 | $246,700 | $458,700 |
| 2021 | $6,381 | $683,900 | $235,000 | $448,900 |
| 2020 | $6,122 | $656,900 | $235,000 | $421,900 |
| 2019 | $5,910 | $622,100 | $223,800 | $398,300 |
| 2018 | $5,670 | $573,300 | $205,300 | $368,000 |
| 2017 | $5,253 | $528,500 | $195,500 | $333,000 |
| 2016 | $5,392 | $536,500 | $182,700 | $353,800 |
| 2015 | $5,221 | $513,400 | $170,800 | $342,600 |
| 2014 | $4,737 | $453,700 | $170,800 | $282,900 |
Agents Affiliated with this Home
-

Seller's Agent in 2015
Joan Barker
Laer Realty
(617) 216-7455
32 Total Sales
-
C
Seller's Agent in 2013
Christopher D'Errico
Greater Boston Properties, Inc
Map
Source: MLS Property Information Network (MLS PIN)
MLS Number: 71562612
APN: WOBU-000057-000006-000019
- 25 Burlington St
- 7 Locust St
- 2 Christin Way
- 10 Beacon St Unit 105
- 31 Arlington Rd Unit 1-6
- 146 Burlington St
- 9 Arlington Rd
- 46 Arlington Rd
- 80 N Warren St Unit 14
- 25 Indian Hill Rd
- 17 Sturgis St Unit 2
- 123 Cambridge Rd Unit A
- 15 Brandt Dr
- 182 Winn St
- 2 David Cir
- 212 Cambridge Rd
- 26 Flagg St
- 165 Cambridge Rd Unit 4
- 8 Whispering Hill Rd
- 7 Montvale Ave
