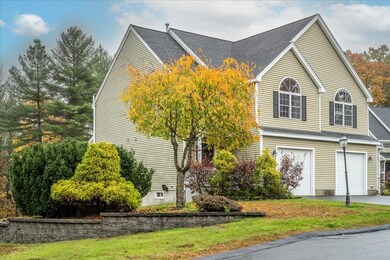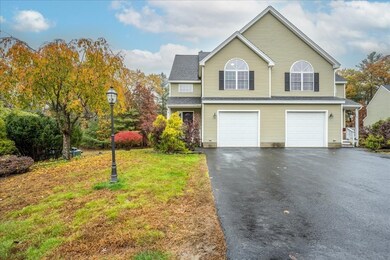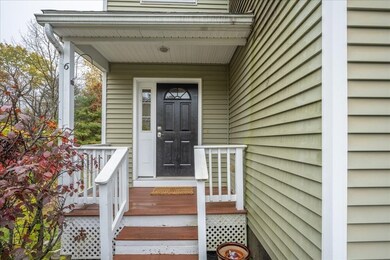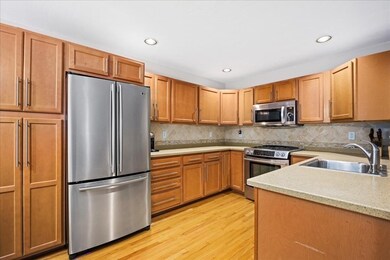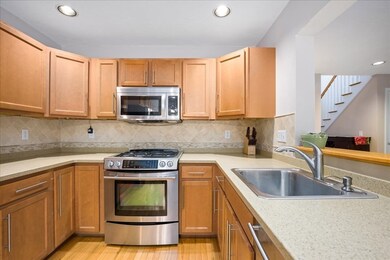
6 Alden Dr Unit 6 Berlin, MA 01503
Highlights
- Golf Course Community
- Community Stables
- Open Floorplan
- Tahanto Regional High School Rated A-
- Medical Services
- Deck
About This Home
As of December 2022Don’t miss your chance to own this townhouse in the desirable Whitney Estates complex in Berlin! Located in a beautiful country setting yet close to all of the conveniences that make daily life easier! Upon entering you will be greeted by the impressive two-story foyer. The inviting family room opens to the spacious dine-in kitchen which offers stainless steel appliances, recessed lighting, and upgraded cabinetry with plenty of storage! A sliding glass door off the living room conveniently leads to the back deck which overlooks the private treelined grounds. A renovated half bathroom completes the first level. The second floor features the master suite with a walk-in closet and beautifully renovated bathroom. Also on the second floor are another spacious bedroom, an updated full bathroom and convenient 2nd floor laundry! Additional features include central air, efficient natural gas heating, large garage, private backyard, pet friendly complex.
Last Agent to Sell the Property
John Mulryan
Lamacchia Realty, Inc. Listed on: 10/27/2022

Last Buyer's Agent
Kimberly Chiasson
DCU Realty - Marlboro License #449523343
Townhouse Details
Home Type
- Townhome
Est. Annual Taxes
- $4,295
Year Built
- Built in 2005 | Remodeled
HOA Fees
- $675 Monthly HOA Fees
Parking
- 1 Car Garage
- Garage Door Opener
- Guest Parking
- Open Parking
- Off-Street Parking
- Assigned Parking
Home Design
- Frame Construction
- Shingle Roof
Interior Spaces
- 1,619 Sq Ft Home
- 2-Story Property
- Open Floorplan
- Cathedral Ceiling
- Insulated Windows
- Window Screens
- Insulated Doors
- Solid Surface Countertops
- Basement
Flooring
- Wood
- Wall to Wall Carpet
- Ceramic Tile
Bedrooms and Bathrooms
- 2 Bedrooms
- Primary bedroom located on second floor
Laundry
- Laundry on upper level
- Washer and Electric Dryer Hookup
Outdoor Features
- Deck
- Rain Gutters
Schools
- Berlin Memorial Elementary School
- Tahanto Middle School
- Tahanto High School
Utilities
- Forced Air Heating and Cooling System
- 1 Cooling Zone
- 2 Heating Zones
- Heating System Uses Natural Gas
- Private Water Source
- Gas Water Heater
- Private Sewer
- High Speed Internet
Additional Features
- Energy-Efficient Thermostat
- Near Conservation Area
- Property is near schools
Listing and Financial Details
- Assessor Parcel Number M:0020 B:0019 L:00100,4573721
Community Details
Overview
- Association fees include water, sewer, insurance, maintenance structure, road maintenance, ground maintenance, snow removal
- 10 Units
- Whitney Estates Community
Amenities
- Medical Services
- Shops
Recreation
- Golf Course Community
- Tennis Courts
- Park
- Community Stables
- Jogging Path
- Bike Trail
Pet Policy
- Pets Allowed
Ownership History
Purchase Details
Home Financials for this Owner
Home Financials are based on the most recent Mortgage that was taken out on this home.Purchase Details
Home Financials for this Owner
Home Financials are based on the most recent Mortgage that was taken out on this home.Similar Home in the area
Home Values in the Area
Average Home Value in this Area
Purchase History
| Date | Type | Sale Price | Title Company |
|---|---|---|---|
| Not Resolvable | $270,000 | -- | |
| Deed | $317,000 | -- |
Mortgage History
| Date | Status | Loan Amount | Loan Type |
|---|---|---|---|
| Open | $160,000 | Purchase Money Mortgage | |
| Open | $251,075 | Stand Alone Refi Refinance Of Original Loan | |
| Closed | $256,500 | New Conventional | |
| Previous Owner | $287,300 | Stand Alone Refi Refinance Of Original Loan | |
| Previous Owner | $317,000 | Purchase Money Mortgage |
Property History
| Date | Event | Price | Change | Sq Ft Price |
|---|---|---|---|---|
| 12/15/2022 12/15/22 | Sold | $399,000 | 0.0% | $246 / Sq Ft |
| 10/30/2022 10/30/22 | Pending | -- | -- | -- |
| 10/27/2022 10/27/22 | For Sale | $399,000 | +3.6% | $246 / Sq Ft |
| 07/01/2022 07/01/22 | Sold | $385,000 | +2.7% | $238 / Sq Ft |
| 05/10/2022 05/10/22 | Pending | -- | -- | -- |
| 04/28/2022 04/28/22 | For Sale | $375,000 | 0.0% | $232 / Sq Ft |
| 07/12/2021 07/12/21 | Rented | $2,500 | 0.0% | -- |
| 07/11/2021 07/11/21 | Under Contract | -- | -- | -- |
| 05/27/2021 05/27/21 | For Rent | $2,500 | 0.0% | -- |
| 07/17/2017 07/17/17 | Sold | $270,000 | -10.0% | $167 / Sq Ft |
| 05/19/2017 05/19/17 | Pending | -- | -- | -- |
| 02/04/2017 02/04/17 | For Sale | $299,900 | 0.0% | $185 / Sq Ft |
| 02/04/2017 02/04/17 | Pending | -- | -- | -- |
| 10/05/2016 10/05/16 | Price Changed | $299,900 | -9.1% | $185 / Sq Ft |
| 08/23/2016 08/23/16 | For Sale | $329,900 | 0.0% | $204 / Sq Ft |
| 09/01/2013 09/01/13 | Rented | $1,750 | 0.0% | -- |
| 08/02/2013 08/02/13 | Under Contract | -- | -- | -- |
| 07/14/2013 07/14/13 | For Rent | $1,750 | -- | -- |
Tax History Compared to Growth
Tax History
| Year | Tax Paid | Tax Assessment Tax Assessment Total Assessment is a certain percentage of the fair market value that is determined by local assessors to be the total taxable value of land and additions on the property. | Land | Improvement |
|---|---|---|---|---|
| 2025 | $55 | $389,900 | $0 | $389,900 |
| 2024 | $4,753 | $372,800 | $0 | $372,800 |
| 2023 | $3,827 | $276,500 | $0 | $276,500 |
| 2022 | $4,295 | $274,800 | $0 | $274,800 |
| 2021 | $4,077 | $261,700 | $0 | $261,700 |
| 2020 | $4,161 | $263,500 | $0 | $263,500 |
| 2019 | $7,917 | $256,000 | $0 | $256,000 |
| 2018 | $3,587 | $245,700 | $0 | $245,700 |
| 2017 | $3,894 | $245,700 | $0 | $245,700 |
| 2016 | $3,814 | $240,200 | $0 | $240,200 |
| 2015 | $4,175 | $259,500 | $0 | $259,500 |
| 2014 | $4,326 | $259,500 | $0 | $259,500 |
Agents Affiliated with this Home
-
J
Seller's Agent in 2022
John Mulryan
Lamacchia Realty, Inc.
-
M
Seller's Agent in 2022
Michael Totman
Bridge Realty
(508) 386-5000
3 in this area
18 Total Sales
-
K
Buyer's Agent in 2022
Kimberly Chiasson
DCU Realty - Marlboro
-

Seller's Agent in 2017
S. Elaine McDonald
RE/MAX
(978) 875-0097
10 in this area
184 Total Sales
-

Buyer's Agent in 2017
Matthew Quinlan
Parsons Commercial Group, Inc.
(508) 820-2700
23 Total Sales
-
L
Seller's Agent in 2013
Laurie Proulx
Coldwell Banker Residential Brokerage - Acton
Map
Source: MLS Property Information Network (MLS PIN)
MLS Number: 73052764
APN: BERL-000020-000019-000010

