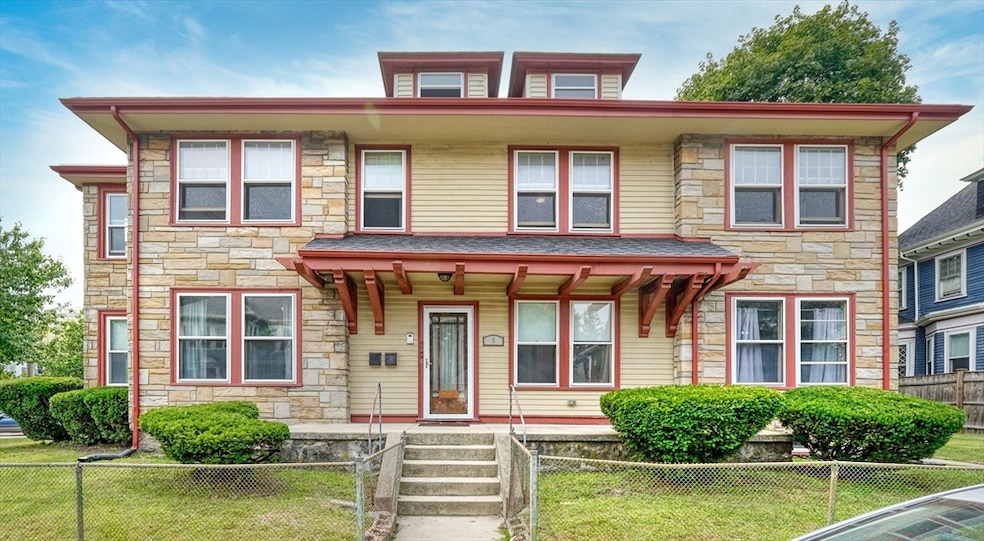
6 Aldworth St Jamaica Plain, MA 02130
Jamaica Plain NeighborhoodHighlights
- Medical Services
- Property is near public transit
- 2 Fireplaces
- Granite Flooring
- Attic
- 5-minute walk to South Street Mall and Courts
About This Home
As of August 2025Turnkey two-family in Prime Pondside Neighborhood! Spacious and beautifully maintained, each unit offers 6 rooms with 1500 sq. ft. on one level. Hardwood floors, original detail, large living rooms with fireplace (old gas line in place), formal dining rooms and oversize sunrooms. Both units feature updated kitchens and baths, newer gas boilers, newer hot water heaters, updated electrical throughout and young roof (2010). This property is vacant and ready to rent, condo conversions or owner-occupied situation with rental income. Extras include front and back staircases to attic ready for development (one finished room and huge unfinished space--ideal for expansion or potential ADU. Unbeatable location: walk to Jamaica Pond, Arnold Arboretum, Centre Street shops + restaurants, and close to Forest Hills T + bus lines. Just 10-minute drive to Longwood Medical! A rare opportunity for homeowners, investors or developers---don't miss out!
Property Details
Home Type
- Multi-Family
Est. Annual Taxes
- $15,162
Year Built
- Built in 1928
Lot Details
- 6,000 Sq Ft Lot
- Near Conservation Area
- Fenced
- Corner Lot
Home Design
- Stone Foundation
Interior Spaces
- 3,078 Sq Ft Home
- Property has 1 Level
- Crown Molding
- Ceiling Fan
- 2 Fireplaces
- Living Room
- Dining Room
- Sun or Florida Room
- Attic
Kitchen
- Range
- Microwave
- Dishwasher
- Solid Surface Countertops
- Disposal
Flooring
- Wood
- Stone
- Granite
- Tile
Bedrooms and Bathrooms
- 4 Bedrooms
- 2 Full Bathrooms
- Bathtub with Shower
Laundry
- Dryer
- Washer
Basement
- Walk-Out Basement
- Basement Fills Entire Space Under The House
- Block Basement Construction
Home Security
- Storm Windows
- Storm Doors
Outdoor Features
- Bulkhead
- Balcony
- Porch
Location
- Property is near public transit
- Property is near schools
Utilities
- Heating System Uses Natural Gas
- Hot Water Heating System
Listing and Financial Details
- Assessor Parcel Number W:19 P:01663 S:000,1351824
Community Details
Overview
- 2 Units
Amenities
- Medical Services
- Shops
Recreation
- Park
Ownership History
Purchase Details
Home Financials for this Owner
Home Financials are based on the most recent Mortgage that was taken out on this home.Similar Homes in the area
Home Values in the Area
Average Home Value in this Area
Purchase History
| Date | Type | Sale Price | Title Company |
|---|---|---|---|
| Warranty Deed | -- | -- |
Mortgage History
| Date | Status | Loan Amount | Loan Type |
|---|---|---|---|
| Open | $350,000 | No Value Available | |
| Closed | $238,000 | No Value Available | |
| Closed | $269,500 | Purchase Money Mortgage | |
| Previous Owner | $345,000 | No Value Available |
Property History
| Date | Event | Price | Change | Sq Ft Price |
|---|---|---|---|---|
| 08/29/2025 08/29/25 | Sold | $1,747,500 | -2.6% | $568 / Sq Ft |
| 08/09/2025 08/09/25 | Pending | -- | -- | -- |
| 08/07/2025 08/07/25 | For Sale | $1,795,000 | -- | $583 / Sq Ft |
Tax History Compared to Growth
Tax History
| Year | Tax Paid | Tax Assessment Tax Assessment Total Assessment is a certain percentage of the fair market value that is determined by local assessors to be the total taxable value of land and additions on the property. | Land | Improvement |
|---|---|---|---|---|
| 2025 | $15,162 | $1,309,300 | $446,400 | $862,900 |
| 2024 | $13,944 | $1,279,300 | $408,800 | $870,500 |
| 2023 | $13,598 | $1,266,100 | $404,600 | $861,500 |
| 2022 | $12,870 | $1,182,900 | $378,000 | $804,900 |
| 2021 | $11,687 | $1,095,300 | $350,000 | $745,300 |
| 2020 | $10,847 | $1,027,200 | $332,500 | $694,700 |
| 2019 | $10,312 | $978,400 | $259,600 | $718,800 |
| 2018 | $9,581 | $914,200 | $259,600 | $654,600 |
| 2017 | $8,560 | $808,300 | $259,600 | $548,700 |
| 2016 | $7,802 | $709,300 | $259,600 | $449,700 |
| 2015 | $8,611 | $711,100 | $241,100 | $470,000 |
| 2014 | $7,744 | $615,600 | $241,100 | $374,500 |
Agents Affiliated with this Home
-
Marjorie Vogt

Seller's Agent in 2025
Marjorie Vogt
Vogt Realty Group
(617) 751-4131
6 in this area
77 Total Sales
Map
Source: MLS Property Information Network (MLS PIN)
MLS Number: 73415284
APN: JAMA-000000-000019-001663
- 27-29 Ballard St
- 11 Sedgwick St Unit 8
- 2 Jamaica Place
- 34 Arborway
- 67 Jamaica St Unit 3
- 2A Brewer St
- 1000 Centre St Unit 4
- 55 Eliot St Unit 43
- 70 Saint Rose St Unit 2
- 12-14 Harris Ave
- 69 Hampstead Rd Unit 1
- 69 Hampstead Rd Unit 2
- 93 Sedgwick St
- 89 Carolina Ave Unit 1
- 6 View Ave S Unit 3
- 68A Mcbride St
- 81 Child St Unit 3
- 17 Myrtle St
- 36 Hall St Unit 1
- 18 Pond St Unit 2






