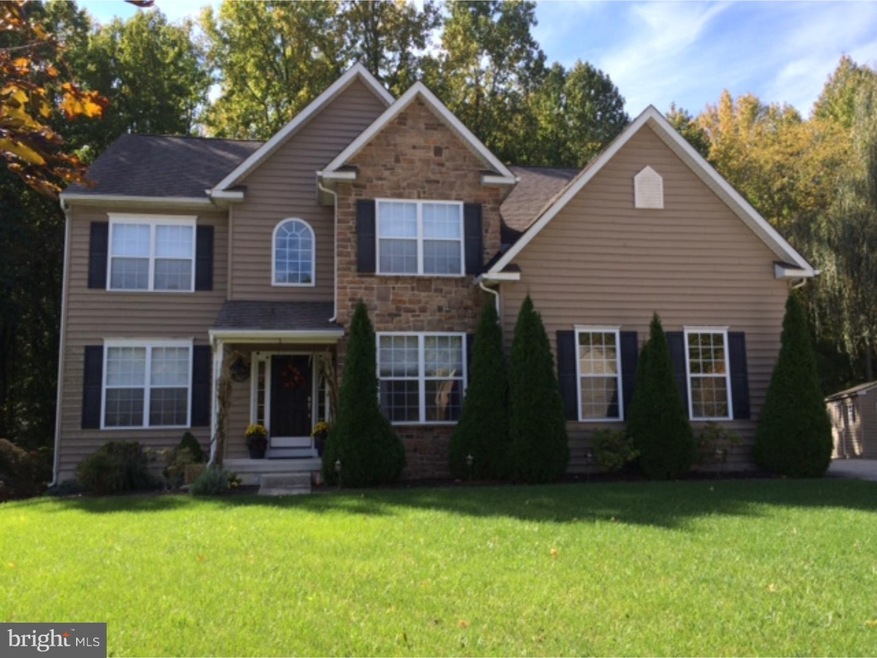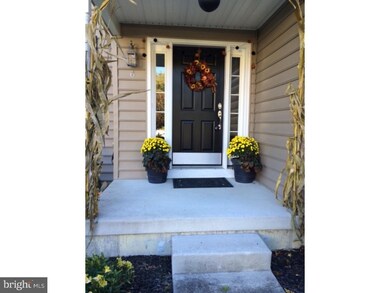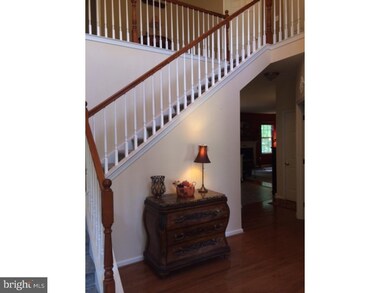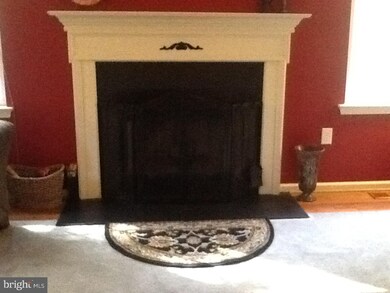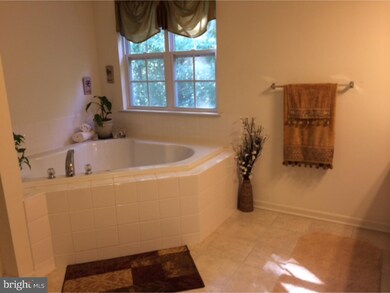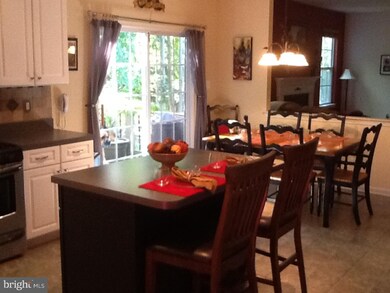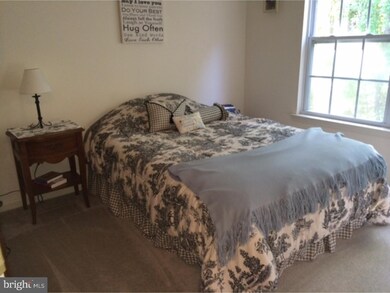
6 Altair Ct Blackwood, NJ 08012
Washington Township NeighborhoodHighlights
- Colonial Architecture
- Wooded Lot
- Wood Flooring
- Deck
- Cathedral Ceiling
- 1 Fireplace
About This Home
As of June 2024Warm Greetings from Your New Home! This SCARLET Grand model is over 2500 sq. ft of living space for your enjoyment. This 4 Bd. 2 1/2 BA home has Numerous features that you will truly love. Let's admire how the home sits at the top of the Cul De Sac surrounded by Privacy in the back yard- NO neighbors behind you! As you enter your new address your eyes will be drawn to the Gorgeous Staircase and open 2 Story Foyer. Wait until you walk around and see the HUGE Kitchen. It features 42" Cabinets,Stainless Steel Appliances, Pantry, Tile Backsplash, Island, Large Seating Area. There is also Sliding Glass Doors that lead onto 20x12 composite Deck that overlooks a Peaceful & Tranquil Backyard!! You can enjoy your dinner/BBQ out here or relax and listen to nature with your Morning cup of Java!! Adjacent to the Kitchen is your Family Room with Fireplace to keep you toasty on those chilly nights that are right around the corner!! There is also Formal Living Room, Dining Room, Office and Powder Room to complete this main level. Let's go upstairs where your Master Suite awaits you! This Bedroom is Enormous and so is the Walk In Closet. Ladies there is plenty of room for ALL your Shoes & Handbags! Enjoy the Oversized Soaking after a stressful day and Melt your Stress Away! There are 3 more Gracious Sized Bedrooms along with a Full Hall Bath on this floor. Lets not forget the Laundry area that is conveniently located on this upper level too! No need to drag that basket of clothes up steps anymore. other features of this home include, 2 Car Side Entry Garage, Shed, Sprinkler System, Paver Walkway and Much More! Conveniently located minutes away from New Premium Outlets, Malls, Restaurants, Movies And More! Don't waste anymore time and Schedule Your Appointment Now!! Motivated Seller!!
Last Agent to Sell the Property
Keller Williams Realty - Washington Township License #569861 Listed on: 10/11/2015

Home Details
Home Type
- Single Family
Est. Annual Taxes
- $10,803
Year Built
- Built in 2005
Lot Details
- 0.4 Acre Lot
- Lot Dimensions are 70x125
- Cul-De-Sac
- Level Lot
- Sprinkler System
- Wooded Lot
- Property is in good condition
HOA Fees
- $20 Monthly HOA Fees
Parking
- 2 Car Direct Access Garage
- 3 Open Parking Spaces
Home Design
- Colonial Architecture
- Pitched Roof
- Vinyl Siding
Interior Spaces
- 2,768 Sq Ft Home
- Property has 2 Levels
- Cathedral Ceiling
- Ceiling Fan
- 1 Fireplace
- Family Room
- Living Room
- Dining Room
- Attic Fan
Kitchen
- Eat-In Kitchen
- Butlers Pantry
- Self-Cleaning Oven
- Dishwasher
- Kitchen Island
- Disposal
Flooring
- Wood
- Wall to Wall Carpet
- Vinyl
Bedrooms and Bathrooms
- 4 Bedrooms
- En-Suite Primary Bedroom
- 2.5 Bathrooms
Laundry
- Laundry Room
- Laundry on upper level
Basement
- Basement Fills Entire Space Under The House
- Exterior Basement Entry
Outdoor Features
- Deck
- Shed
Utilities
- Central Air
- Air Filtration System
- Heating System Uses Gas
- Natural Gas Water Heater
- Cable TV Available
Community Details
- Association fees include management
- Hidden Lakes Subdivision, Scarlet Grand Floorplan
Listing and Financial Details
- Tax Lot 00004
- Assessor Parcel Number 15-14403-00004
Ownership History
Purchase Details
Home Financials for this Owner
Home Financials are based on the most recent Mortgage that was taken out on this home.Similar Homes in Blackwood, NJ
Home Values in the Area
Average Home Value in this Area
Purchase History
| Date | Type | Sale Price | Title Company |
|---|---|---|---|
| Deed | $370,000 | American Land Title |
Mortgage History
| Date | Status | Loan Amount | Loan Type |
|---|---|---|---|
| Open | $356,772 | VA |
Property History
| Date | Event | Price | Change | Sq Ft Price |
|---|---|---|---|---|
| 06/04/2024 06/04/24 | Sold | $370,000 | -1.3% | $173 / Sq Ft |
| 04/25/2024 04/25/24 | Pending | -- | -- | -- |
| 04/15/2024 04/15/24 | Price Changed | $375,000 | -3.8% | $175 / Sq Ft |
| 04/05/2024 04/05/24 | For Sale | $390,000 | +45.5% | $182 / Sq Ft |
| 06/20/2016 06/20/16 | Sold | $268,000 | -2.5% | $97 / Sq Ft |
| 03/17/2016 03/17/16 | Pending | -- | -- | -- |
| 01/08/2016 01/08/16 | Price Changed | $275,000 | -1.8% | $99 / Sq Ft |
| 11/28/2015 11/28/15 | Price Changed | $280,000 | -1.8% | $101 / Sq Ft |
| 10/11/2015 10/11/15 | For Sale | $285,000 | -- | $103 / Sq Ft |
Tax History Compared to Growth
Tax History
| Year | Tax Paid | Tax Assessment Tax Assessment Total Assessment is a certain percentage of the fair market value that is determined by local assessors to be the total taxable value of land and additions on the property. | Land | Improvement |
|---|---|---|---|---|
| 2024 | $7,603 | $211,500 | $42,700 | $168,800 |
| 2023 | $7,603 | $211,500 | $42,700 | $168,800 |
| 2022 | $7,354 | $211,500 | $42,700 | $168,800 |
| 2021 | $4,696 | $211,500 | $42,700 | $168,800 |
| 2020 | $7,151 | $211,500 | $42,700 | $168,800 |
| 2019 | $7,472 | $205,000 | $37,700 | $167,300 |
| 2018 | $7,388 | $205,000 | $37,700 | $167,300 |
| 2017 | $7,296 | $205,000 | $37,700 | $167,300 |
| 2016 | $7,003 | $205,000 | $37,700 | $167,300 |
| 2015 | $6,900 | $205,000 | $37,700 | $167,300 |
| 2014 | $6,675 | $205,000 | $37,700 | $167,300 |
Agents Affiliated with this Home
-
R
Seller's Agent in 2024
Regina Syp
Home and Heart Realty
(856) 905-9709
3 in this area
14 Total Sales
-

Buyer's Agent in 2024
Justin Morrison
Realty Mark Advantage
(267) 565-9406
2 in this area
120 Total Sales
-

Seller's Agent in 2016
Linda Marotta
Keller Williams Realty - Washington Township
(609) 868-0064
41 in this area
104 Total Sales
-
K
Buyer's Agent in 2016
Karen Herman
Panaro Realty
(609) 206-8400
8 Total Sales
Map
Source: Bright MLS
MLS Number: 1002716144
APN: 18-00082-06-00026
- 6 Antares Ct
- 136 Chapel Heights Rd
- 13 Camelot Place
- 18 Brighton Place
- 6 Kent Place
- 46 Fomalhaut Ave
- 18 Kent Place Unit R4
- 3 Chelsea Ct
- 28 Anne's Ct
- 3 Windsor Ct Unit D3
- 4 Corvas Ct
- 29 Corvas Ct
- 54 Libra Ln
- 8 Michele Ct
- 15 Deerfield Ln
- 31 Phoenix Ct
- 70 Twin Ponds Dr
- 75 Hartford Rd
- 140 Altair Dr
- 370 Ganttown Rd
