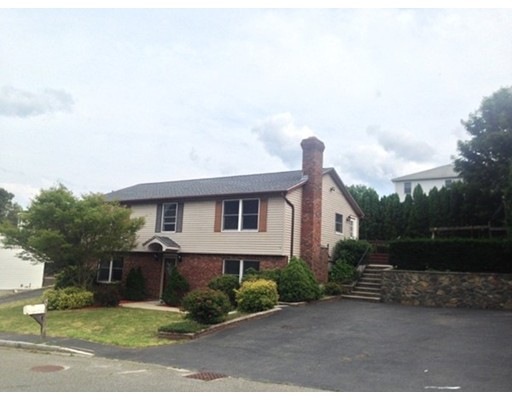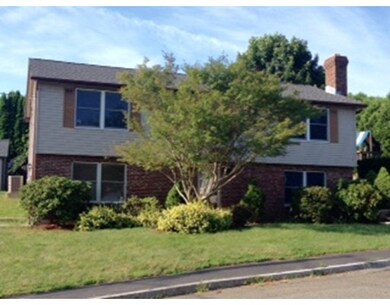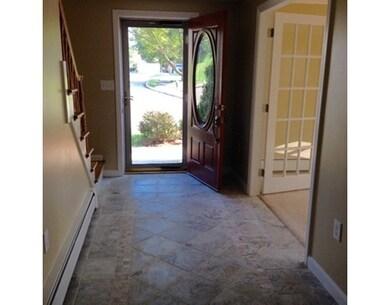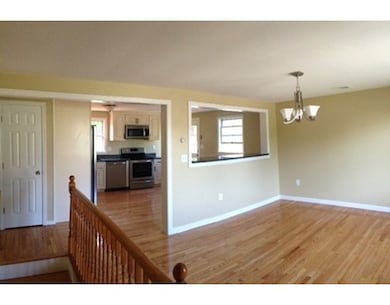
6 Amanda Way Peabody, MA 01960
South Peabody NeighborhoodAbout This Home
As of December 2020Welcome home to desirable South Peabody! This spacious Raised Ranch home has four large bedrooms, Two full baths, an updated Antique White kitchen with granite countertops and Stainless steel appliances and breakfast bar provides even more kitchen seating and offers a great space to enjoy Guest dinning. Open living/dining area/Kitchen concept with slider doors leading to a Huge pool deck and outdoor area. Lower level has family room where you can entertain your guests or relax by the fireplace in your comfortable fully finished lower level, with enough space for a gym, office and media room, this exceptionally large home provides plenty of options for all of your family's needs. This property is in move-in condition, nothing to do just unpack and move in, hurry this will not last!!!!
Last Agent to Sell the Property
Mohammad Abouchleih
First Realty Listed on: 07/11/2015
Home Details
Home Type
Single Family
Est. Annual Taxes
$6,863
Year Built
1992
Lot Details
0
Listing Details
- Lot Description: Paved Drive
- Other Agent: 2.00
- Special Features: None
- Property Sub Type: Detached
- Year Built: 1992
Interior Features
- Fireplaces: 1
- Has Basement: Yes
- Fireplaces: 1
- Number of Rooms: 8
- Basement: Full
Exterior Features
- Foundation: Poured Concrete
Garage/Parking
- Parking Spaces: 2
Utilities
- Cooling: Other (See Remarks)
- Heating: Hot Water Baseboard, Oil
Lot Info
- Assessor Parcel Number: M:0108 B:0388
Ownership History
Purchase Details
Purchase Details
Home Financials for this Owner
Home Financials are based on the most recent Mortgage that was taken out on this home.Purchase Details
Home Financials for this Owner
Home Financials are based on the most recent Mortgage that was taken out on this home.Purchase Details
Purchase Details
Purchase Details
Purchase Details
Purchase Details
Purchase Details
Similar Homes in Peabody, MA
Home Values in the Area
Average Home Value in this Area
Purchase History
| Date | Type | Sale Price | Title Company |
|---|---|---|---|
| Quit Claim Deed | -- | None Available | |
| Quit Claim Deed | -- | None Available | |
| Not Resolvable | $620,000 | None Available | |
| Not Resolvable | $415,000 | -- | |
| Foreclosure Deed | $255,000 | -- | |
| Deed | $489,900 | -- | |
| Deed | -- | -- | |
| Deed | -- | -- | |
| Deed | -- | -- | |
| Deed | $269,000 | -- | |
| Deed | $165,900 | -- | |
| Foreclosure Deed | $255,000 | -- | |
| Deed | $489,900 | -- | |
| Deed | -- | -- | |
| Deed | -- | -- | |
| Deed | $269,000 | -- | |
| Deed | $165,900 | -- |
Mortgage History
| Date | Status | Loan Amount | Loan Type |
|---|---|---|---|
| Previous Owner | $80,000 | Credit Line Revolving | |
| Previous Owner | $434,000 | New Conventional | |
| Previous Owner | $394,000 | Unknown | |
| Previous Owner | $394,250 | New Conventional |
Property History
| Date | Event | Price | Change | Sq Ft Price |
|---|---|---|---|---|
| 12/18/2020 12/18/20 | Sold | $620,000 | +8.8% | $292 / Sq Ft |
| 11/07/2020 11/07/20 | Pending | -- | -- | -- |
| 11/04/2020 11/04/20 | For Sale | $569,900 | +37.3% | $268 / Sq Ft |
| 03/11/2016 03/11/16 | Sold | $415,000 | -3.5% | $224 / Sq Ft |
| 01/23/2016 01/23/16 | Pending | -- | -- | -- |
| 10/19/2015 10/19/15 | Price Changed | $429,900 | 0.0% | $232 / Sq Ft |
| 10/19/2015 10/19/15 | For Sale | $429,900 | +0.2% | $232 / Sq Ft |
| 10/14/2015 10/14/15 | Pending | -- | -- | -- |
| 10/04/2015 10/04/15 | Price Changed | $429,000 | -0.2% | $232 / Sq Ft |
| 09/13/2015 09/13/15 | Price Changed | $429,900 | 0.0% | $232 / Sq Ft |
| 09/13/2015 09/13/15 | For Sale | $429,900 | +3.6% | $232 / Sq Ft |
| 09/12/2015 09/12/15 | Off Market | $415,000 | -- | -- |
| 09/06/2015 09/06/15 | Price Changed | $429,000 | -4.5% | $232 / Sq Ft |
| 08/19/2015 08/19/15 | Price Changed | $449,000 | -4.3% | $243 / Sq Ft |
| 07/11/2015 07/11/15 | For Sale | $469,000 | -- | $254 / Sq Ft |
Tax History Compared to Growth
Tax History
| Year | Tax Paid | Tax Assessment Tax Assessment Total Assessment is a certain percentage of the fair market value that is determined by local assessors to be the total taxable value of land and additions on the property. | Land | Improvement |
|---|---|---|---|---|
| 2025 | $6,863 | $741,100 | $298,400 | $442,700 |
| 2024 | $6,242 | $684,400 | $298,400 | $386,000 |
| 2023 | $5,775 | $606,600 | $248,700 | $357,900 |
| 2022 | $5,572 | $551,700 | $216,200 | $335,500 |
| 2021 | $5,353 | $510,300 | $196,600 | $313,700 |
| 2020 | $5,093 | $474,200 | $196,600 | $277,600 |
| 2019 | $4,866 | $442,000 | $196,600 | $245,400 |
| 2018 | $4,686 | $408,900 | $175,500 | $233,400 |
| 2017 | $4,621 | $392,900 | $175,500 | $217,400 |
| 2016 | $4,184 | $351,000 | $175,500 | $175,500 |
| 2015 | $4,100 | $333,300 | $175,500 | $157,800 |
Agents Affiliated with this Home
-
VINCENT RIZZO

Seller's Agent in 2020
VINCENT RIZZO
Douglas Elliman Real Estate - The Sarkis Team
(781) 244-0705
3 in this area
39 Total Sales
-
Regina Paratore

Buyer's Agent in 2020
Regina Paratore
RE/MAX 360
2 in this area
70 Total Sales
-
M
Seller's Agent in 2016
Mohammad Abouchleih
First Realty
-
Connolly Gallo Team

Buyer's Agent in 2016
Connolly Gallo Team
RE/MAX 360
(978) 808-6718
5 in this area
86 Total Sales
Map
Source: MLS Property Information Network (MLS PIN)
MLS Number: 71871646
APN: PEAB-000108-000000-000388
- 5 Christopher Terrace
- 4 Gemma Dr
- ZERO Greenwood Rd
- 1 Orchard Terrace
- 2 Scenic Rd
- 5 Quarry Terrace
- 5 Scenic Rd
- 3 Winnegance Ave
- 12 Ronny Terrace
- 23 Carlton St
- 3 Johnson Ave
- 228 Lynn St
- 8 Brentwood Dr
- 60 Lynn St
- 2 Tarfside Rd
- 20 Oak Ridge Cir
- 3 Lynnfield St
- 49 Glenwood Rd
- 52 Glenwood Rd
- 24 Evergreen Way






