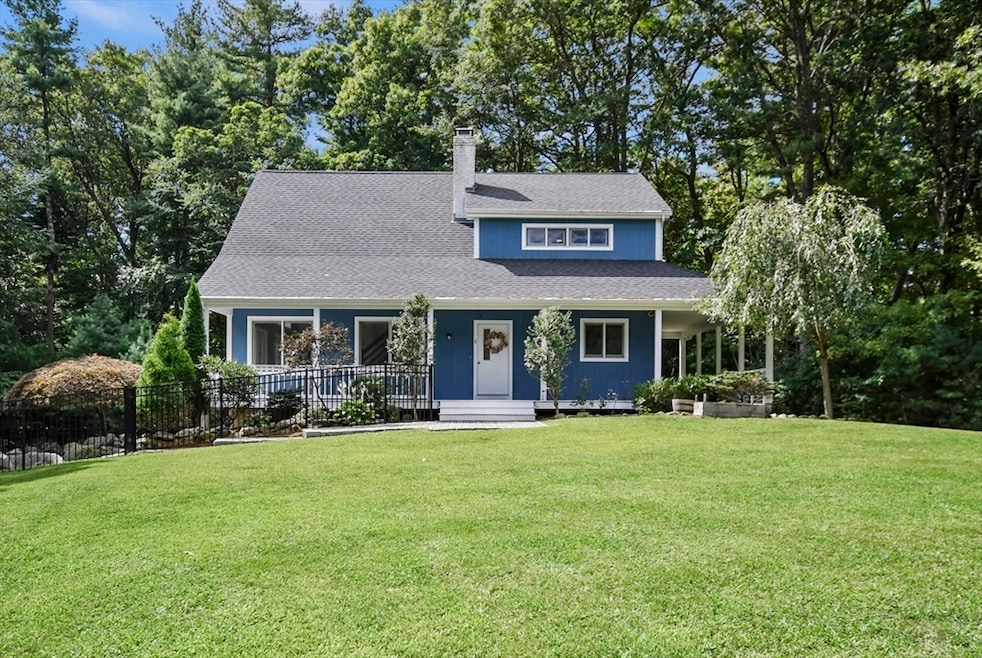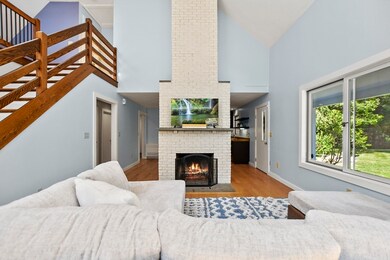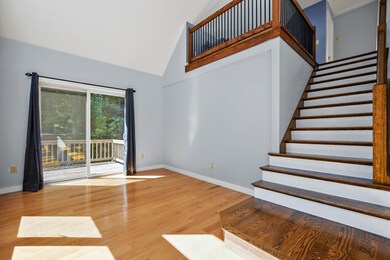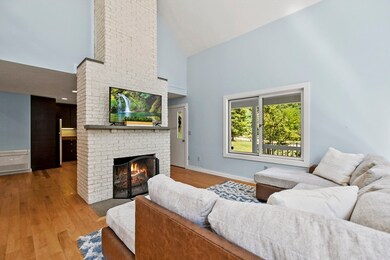
6 Angels Way Hopkinton, MA 01748
Highlights
- Golf Course Community
- Community Stables
- Open Floorplan
- Elmwood Elementary School Rated A
- Medical Services
- Cape Cod Architecture
About This Home
As of October 2024OPEN HOUSE CANCELLED. Nestled in a serene, private location, this home greets you with a charming wrap-around farmer's porch and over $200k in recent updates! The open-concept great room features a stunning brick fireplace, with two stories of windows framing peaceful woodland views. The kitchen, equipped w/ stainless steel appliances, flows into a cozy dining area. Upstairs, the spacious primary bedroom includes a walk-in closet & adjacent loft. Hardwood floors run through most of the home, which also offers two full baths, a tiled mudroom with laundry, and two newly finished bonus rooms in the basement. Recent updates include a new roof, skylights, installation of driveway, stone wall & walk way & garage doors, reconfigured lower level, HVAC system and a fully fenced yard great for pets! The private deck, surrounded by trees, creates a serene outdoor retreat. With a large yard and a quiet setting, this home balances seclusion with easy access to main roads and shopping.
Last Agent to Sell the Property
Darlene Umina
Lamacchia Realty, Inc. Listed on: 09/19/2024

Home Details
Home Type
- Single Family
Est. Annual Taxes
- $8,523
Year Built
- Built in 1998 | Remodeled
Lot Details
- 1.38 Acre Lot
- Property fronts a private road
- Near Conservation Area
- Fenced Yard
- Level Lot
Parking
- 2 Car Attached Garage
- Tuck Under Parking
- Driveway
- Open Parking
- Off-Street Parking
Home Design
- Cape Cod Architecture
- Frame Construction
- Shingle Roof
- Concrete Perimeter Foundation
Interior Spaces
- 2,456 Sq Ft Home
- Open Floorplan
- Cathedral Ceiling
- Ceiling Fan
- Skylights
- Recessed Lighting
- Decorative Lighting
- Picture Window
- Sliding Doors
- Living Room with Fireplace
- Bonus Room
Kitchen
- Range
- Microwave
- Dishwasher
- Stainless Steel Appliances
- Solid Surface Countertops
Flooring
- Wood
- Laminate
- Ceramic Tile
Bedrooms and Bathrooms
- 2 Bedrooms
- Primary Bedroom on Main
- Walk-In Closet
- 2 Full Bathrooms
- Bathtub with Shower
Laundry
- Laundry on main level
- Dryer
- Washer
Finished Basement
- Basement Fills Entire Space Under The House
- Exterior Basement Entry
Accessible Home Design
- Handicap Accessible
Outdoor Features
- Balcony
- Deck
- Porch
Location
- Property is near public transit
- Property is near schools
Schools
- Elmwood/Hopkins Elementary School
- Hopkinton Mid Middle School
- Hopkinton High School
Utilities
- Cooling Available
- Heat Pump System
- Electric Baseboard Heater
- 200+ Amp Service
- Water Heater
- Private Sewer
- Internet Available
Listing and Financial Details
- Assessor Parcel Number M:0R28 B:0060 L:B,532782
Community Details
Overview
- No Home Owners Association
Amenities
- Medical Services
- Shops
Recreation
- Golf Course Community
- Park
- Community Stables
- Jogging Path
- Bike Trail
Ownership History
Purchase Details
Home Financials for this Owner
Home Financials are based on the most recent Mortgage that was taken out on this home.Purchase Details
Home Financials for this Owner
Home Financials are based on the most recent Mortgage that was taken out on this home.Similar Homes in the area
Home Values in the Area
Average Home Value in this Area
Purchase History
| Date | Type | Sale Price | Title Company |
|---|---|---|---|
| Not Resolvable | $465,000 | None Available | |
| Not Resolvable | $350,000 | -- | |
| Not Resolvable | $350,000 | -- |
Mortgage History
| Date | Status | Loan Amount | Loan Type |
|---|---|---|---|
| Open | $715,000 | Purchase Money Mortgage | |
| Closed | $715,000 | Purchase Money Mortgage | |
| Closed | $388,000 | Adjustable Rate Mortgage/ARM | |
| Previous Owner | $376,000 | Stand Alone Refi Refinance Of Original Loan | |
| Previous Owner | $291,000 | Stand Alone Refi Refinance Of Original Loan | |
| Previous Owner | $296,000 | Stand Alone Refi Refinance Of Original Loan | |
| Previous Owner | $20,000 | Credit Line Revolving | |
| Previous Owner | $315,000 | New Conventional |
Property History
| Date | Event | Price | Change | Sq Ft Price |
|---|---|---|---|---|
| 10/25/2024 10/25/24 | Sold | $715,000 | +3.6% | $291 / Sq Ft |
| 09/21/2024 09/21/24 | Pending | -- | -- | -- |
| 09/19/2024 09/19/24 | For Sale | $689,900 | +48.4% | $281 / Sq Ft |
| 10/19/2021 10/19/21 | Sold | $465,000 | -5.1% | $292 / Sq Ft |
| 09/19/2021 09/19/21 | Pending | -- | -- | -- |
| 09/10/2021 09/10/21 | For Sale | $489,900 | +40.0% | $308 / Sq Ft |
| 10/23/2013 10/23/13 | Sold | $350,000 | 0.0% | $220 / Sq Ft |
| 10/22/2013 10/22/13 | Pending | -- | -- | -- |
| 08/12/2013 08/12/13 | Off Market | $350,000 | -- | -- |
| 07/25/2013 07/25/13 | For Sale | $359,900 | -- | $226 / Sq Ft |
Tax History Compared to Growth
Tax History
| Year | Tax Paid | Tax Assessment Tax Assessment Total Assessment is a certain percentage of the fair market value that is determined by local assessors to be the total taxable value of land and additions on the property. | Land | Improvement |
|---|---|---|---|---|
| 2025 | $8,637 | $609,100 | $274,300 | $334,800 |
| 2024 | $8,523 | $583,400 | $261,200 | $322,200 |
| 2023 | $8,390 | $530,700 | $229,400 | $301,300 |
| 2022 | $8,273 | $485,800 | $209,000 | $276,800 |
| 2021 | $7,952 | $465,600 | $202,900 | $262,700 |
| 2020 | $7,611 | $452,500 | $198,100 | $254,400 |
| 2019 | $7,263 | $423,000 | $190,700 | $232,300 |
| 2018 | $6,904 | $408,500 | $182,000 | $226,500 |
| 2017 | $6,678 | $397,500 | $176,700 | $220,800 |
| 2016 | $6,601 | $387,600 | $173,200 | $214,400 |
| 2015 | $6,616 | $368,400 | $168,500 | $199,900 |
Agents Affiliated with this Home
-
D
Seller's Agent in 2024
Darlene Umina
Lamacchia Realty, Inc.
-
Sara Karalekas

Buyer's Agent in 2024
Sara Karalekas
J. Christopher Real Estate Group
(401) 569-1269
1 in this area
131 Total Sales
-
Chuck Joseph

Seller's Agent in 2021
Chuck Joseph
RE/MAX
(508) 509-6169
63 in this area
72 Total Sales
-
Kristen Karshis

Buyer's Agent in 2021
Kristen Karshis
Keller Williams Realty Evolution
(781) 526-6630
1 in this area
111 Total Sales
-
Matthew Cuddy

Seller's Agent in 2013
Matthew Cuddy
CUDDY Real Estate
(508) 395-0070
1 in this area
44 Total Sales
-
Erin Herrick

Buyer's Agent in 2013
Erin Herrick
MAssachusetts Real Estate Group
(508) 523-6782
34 Total Sales
Map
Source: MLS Property Information Network (MLS PIN)
MLS Number: 73292240
APN: HOPK-000028R-000060-B000000
- 24 Pinecrest Village Unit 24
- 38 Oakhurst Rd
- 56 W Elm St
- 50 W Elm St
- 18 Lakeshore Dr
- 105 Crockett Rd
- 34 Priscilla Rd
- 48 Downey St
- 10 Andrea Dr
- 28A Downey St
- 28 Downey St
- 28 Old Farm Rd
- 2 Country Way
- 6 Hillcrest Dr
- 69 Hayward St
- 70 South St
- 40 Lakepoint Way Unit 40
- 9 Valleywood Rd
- 220 Pond St
- 357 Purchase St






