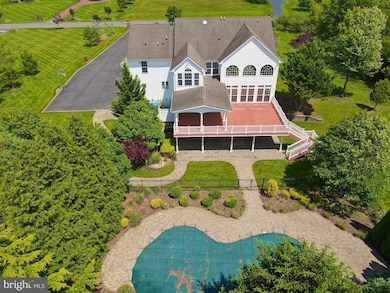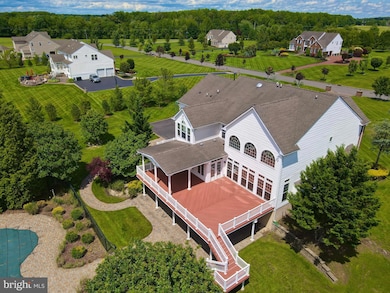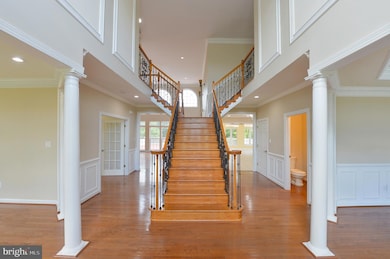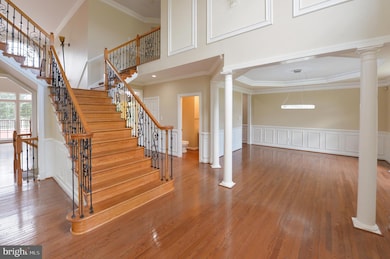6 Applewood Ct Hainesport, NJ 08036
Estimated payment $8,139/month
Highlights
- Concrete Pool
- Gourmet Kitchen
- Dual Staircase
- Rancocas Valley Regional High School Rated A-
- 2.15 Acre Lot
- Colonial Architecture
About This Home
Superb executive home located on 2 acres on a cul de sac. Renovated and in move in condition. Beautiful slate walkway from driveway to entrance with covered porch Entrance features glass front door with satellites. Features include hardwood floors throughout 1st and 2nd floors. LVP in basement. No carpeting. New interior painting throughout in neutral tones. 2 story foyer with chandelier. Chandeliers throughout 1st floor. Remodeled bathrooms and vanities. Custom kitchen cabinets with granite tops. Center island. 2 story family room with chandelier and gas fireplace with stone surround. Walk out from sunroom to enormous, covered deck (25' x 22' & 27' x 23') with staircase to patio and pool area below. 2 staircases rise to 2nd floor. All 4 bedrooms have ceiling fans. Large en suite main bedroom with tray ceiling, sitting room, 2 closets. Large main bathroom with separate glass shower and soaking tub with 2 vanities. 2 jack and jil bedrooms. 4th bedroom with its own bathroom. Large, finished basement with 3 built in desks with extensive cabinetry. Full bathroom. Wet bar. Walkout to the rear paver patio (44' x 28') covered by the enormous deck. In ground heated gunite swimming pool. 3 car attached garage. 1st floor laundry with sink & cabinets. Many extras - butler pantry, mudroom, extensive recessed lighting, continuous flow water heater, extensive molding & shadow boxes. Owner is NJ licensed real estate agent. All for you, the next owner.
Listing Agent
(215) 906-8001 mayro38@comcast.net Realty Mark Central, LLC License #1863926 Listed on: 06/01/2025

Home Details
Home Type
- Single Family
Est. Annual Taxes
- $18,999
Year Built
- Built in 2005
Lot Details
- 2.15 Acre Lot
- Extensive Hardscape
- Sprinkler System
- Property is in excellent condition
Parking
- 3 Car Direct Access Garage
- Side Facing Garage
- Garage Door Opener
- Driveway
Home Design
- Colonial Architecture
- Fiberglass Siding
- Brick Front
- Concrete Perimeter Foundation
- Stucco
Interior Spaces
- Property has 3 Levels
- Wet Bar
- Dual Staircase
- Bar
- Crown Molding
- Wainscoting
- Recessed Lighting
- 1 Fireplace
- Mud Room
- Family Room
- Sitting Room
- Living Room
- Breakfast Room
- Dining Room
- Den
- Recreation Room
- Game Room
- Sun or Florida Room
- Finished Basement
- Walk-Out Basement
- Laundry on main level
Kitchen
- Gourmet Kitchen
- Butlers Pantry
- Kitchen Island
Bedrooms and Bathrooms
- 4 Bedrooms
- En-Suite Primary Bedroom
- Walk-In Closet
- Soaking Tub
Pool
- Concrete Pool
- Heated In Ground Pool
- Fence Around Pool
Outdoor Features
- Deck
- Patio
- Play Equipment
- Porch
Schools
- Rancocas Valley Reg. High School
Utilities
- Forced Air Zoned Cooling and Heating System
- Cooling System Utilizes Natural Gas
- Well
- Tankless Water Heater
- Septic Tank
Community Details
- No Home Owners Association
Listing and Financial Details
- Tax Lot 00011 04
- Assessor Parcel Number 16-00110-00011 04
Map
Home Values in the Area
Average Home Value in this Area
Tax History
| Year | Tax Paid | Tax Assessment Tax Assessment Total Assessment is a certain percentage of the fair market value that is determined by local assessors to be the total taxable value of land and additions on the property. | Land | Improvement |
|---|---|---|---|---|
| 2025 | $17,176 | $644,500 | $129,600 | $514,900 |
| 2024 | $16,454 | $644,500 | $129,600 | $514,900 |
| 2023 | $16,454 | $644,500 | $129,600 | $514,900 |
| 2022 | $16,145 | $644,500 | $129,600 | $514,900 |
| 2021 | $16,145 | $644,500 | $129,600 | $514,900 |
| 2020 | $15,984 | $644,500 | $129,600 | $514,900 |
| 2019 | $15,771 | $644,500 | $129,600 | $514,900 |
| 2018 | $15,320 | $644,500 | $129,600 | $514,900 |
| 2017 | $15,152 | $644,500 | $129,600 | $514,900 |
| 2016 | $14,824 | $644,500 | $129,600 | $514,900 |
| 2015 | $14,501 | $644,500 | $129,600 | $514,900 |
| 2014 | $13,709 | $644,500 | $129,600 | $514,900 |
Property History
| Date | Event | Price | List to Sale | Price per Sq Ft |
|---|---|---|---|---|
| 09/22/2025 09/22/25 | Price Changed | $1,250,000 | -3.8% | $195 / Sq Ft |
| 07/24/2025 07/24/25 | Price Changed | $1,300,000 | -7.1% | $203 / Sq Ft |
| 06/01/2025 06/01/25 | For Sale | $1,400,000 | -- | $219 / Sq Ft |
Purchase History
| Date | Type | Sale Price | Title Company |
|---|---|---|---|
| Sheriffs Deed | $819,260 | None Listed On Document | |
| Sheriffs Deed | $819,260 | None Listed On Document | |
| Deed | $776,340 | Des Title Agency Inc | |
| Deed | $776,300 | -- | |
| Deed | $215,000 | Title America Agency |
Mortgage History
| Date | Status | Loan Amount | Loan Type |
|---|---|---|---|
| Previous Owner | $575,000 | Fannie Mae Freddie Mac |
Source: Bright MLS
MLS Number: NJBL2087170
APN: 16-00110-0000-00011-04
- 11 Stirling Way
- 5 S Deer Place
- 107 Phillips Rd
- 77 Parry Dr
- 914 Hainesport Mount Laurel Rd
- Aria Plan at Longbridge Farms - Longbridge Farms Townhomes
- Cadence Plan at Longbridge Farms - Longbridge Farms Townhomes
- Ballad Plan at Longbridge Farms - Longbridge Farms Townhomes
- 17 Fox Ct
- 321 Ark Rd
- 18 Langcliffe Ct
- 5105A Albridge Way
- 25 Sunflower Cir
- 5406B Albridge Way
- 2904B Tarnbrook Dr Unit 2904B
- 2907A Tarnbrook Dr
- 1105 Yarmouth Ln Unit 1105
- 18 Kenton Place
- 107 Tartan Ln
- 4204B Fenwick Ln Unit 4204B
- 5003A Albridge Way
- 7 Claver Hill Way
- 1806B Ralston Dr Unit 1806B
- 507A Ralston Dr Unit 507A
- 21 Eddlewood Place
- 1 Courtney Way
- 2 Rosemary Way
- 336A Delancey Place Unit 33601
- 326A Willow Turn Unit 326A
- 1 Haddon Blvd
- 331B Delancey Place Unit B
- 4 Hovtech Blvd
- 103 Chaucer Rd Unit B
- 438 B Willow Turn
- 526A Willow Turn Unit 526A
- 1447 Thornwood Dr Unit 1447
- 4702 Grenwich Ln Unit 4702
- 113A Hastings Way
- 6202 Preston Way Unit 6202
- 2505 Saxony Dr Unit 2505






