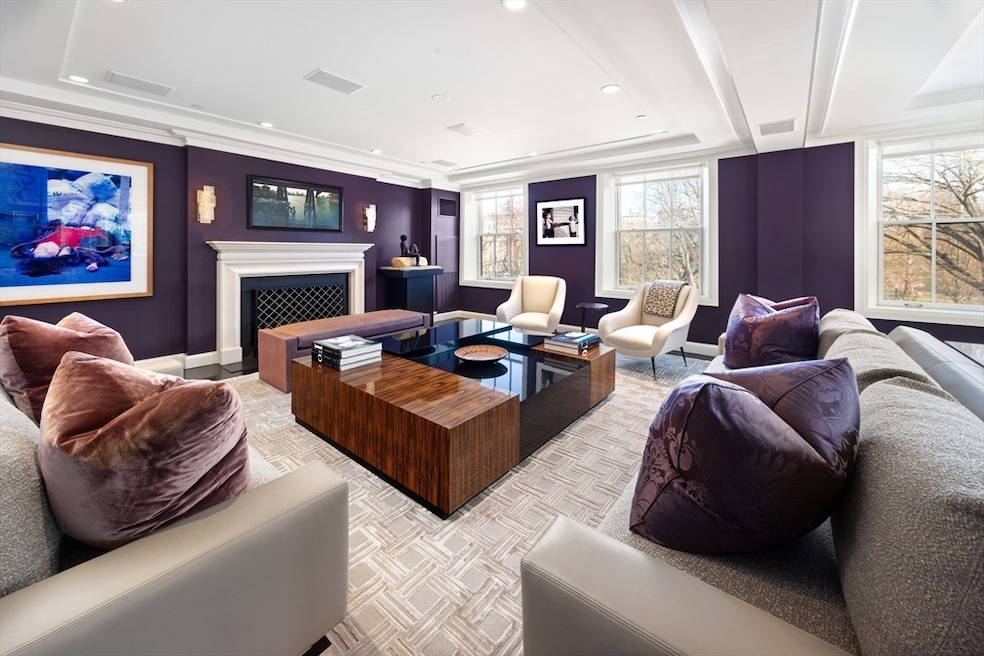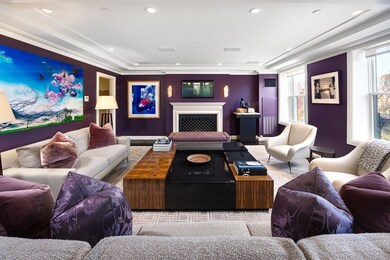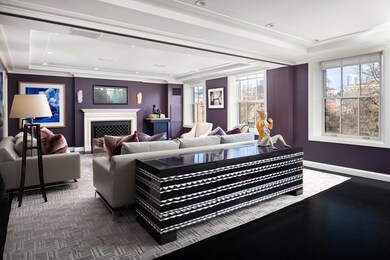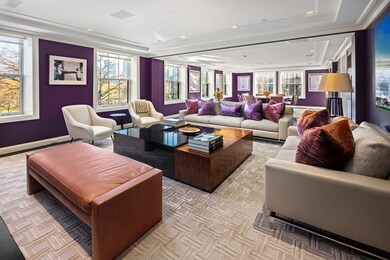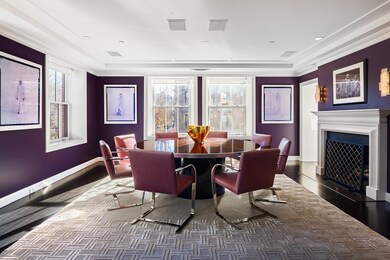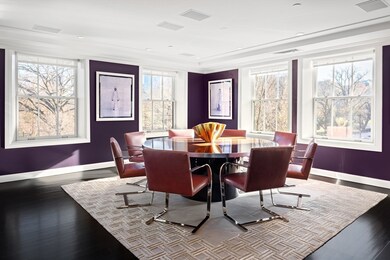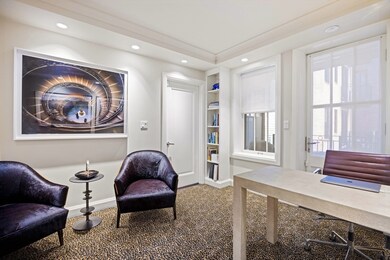6 Arlington St Unit 3 Boston, MA 02116
Back Bay NeighborhoodEstimated payment $60,254/month
Highlights
- Doorman
- 4-minute walk to Arlington Station
- 3 Fireplaces
- Deck
- Marble Flooring
- 4-minute walk to Public Garden
About This Home
Fully customized Zero Marlborough full floor home! Expertly renovated by the current owner and CAFCO Builders, this elegant 3+ bed, 3.5 bath home has been skillfully finished and beautifully designed. With more than 3300SF, this sophisticated and gracious single level home boasts 22 sun inviting windows that wrap 4 sides of the building and enjoys views of the famed Boston Public Garden. With direct elevator access, the layout is ideal for both formal entertaining and intimate gatherings with its banquet sized living and dining rooms with dual gas fireplaces, wine storage, powder room and an open concept kitchen and family room. 3 generous bedroom suites comprise the living quarters, including a serene primary suite with 2 walk in closets, wall of built-ins and elegant spa-like 5 piece marble bath. Complete with a private outdoor deck, office, city views and abundant storage. Zero Marlborough is one of only a few boutique doorman buildings, with 24/7 concierge and valet garage parking!
Property Details
Home Type
- Condominium
Est. Annual Taxes
- $70,633
Year Built
- Built in 1910
HOA Fees
- $6,960 Monthly HOA Fees
Parking
- 1 Car Detached Garage
- Common or Shared Parking
- Off-Street Parking
- Rented or Permit Required
Home Design
- Entry on the 3rd floor
Interior Spaces
- 3,319 Sq Ft Home
- 1-Story Property
- 3 Fireplaces
- Intercom
Kitchen
- Oven
- Range
- Freezer
- Dishwasher
- Wine Refrigerator
- Disposal
Flooring
- Wood
- Marble
Bedrooms and Bathrooms
- 3 Bedrooms
Laundry
- Laundry in unit
- Dryer
- Washer
Outdoor Features
- Deck
Utilities
- Forced Air Heating and Cooling System
- Hot Water Heating System
Listing and Financial Details
- Assessor Parcel Number W:05 P:02776 S:010,4759311
Community Details
Overview
- Association fees include heat, gas, water, sewer, insurance, security, maintenance structure, ground maintenance, trash, air conditioning
- 12 Units
- Mid-Rise Condominium
Amenities
- Doorman
- Elevator
Pet Policy
- Call for details about the types of pets allowed
Map
Home Values in the Area
Average Home Value in this Area
Tax History
| Year | Tax Paid | Tax Assessment Tax Assessment Total Assessment is a certain percentage of the fair market value that is determined by local assessors to be the total taxable value of land and additions on the property. | Land | Improvement |
|---|---|---|---|---|
| 2025 | $77,390 | $6,683,100 | $0 | $6,683,100 |
| 2024 | $70,633 | $6,480,100 | $0 | $6,480,100 |
| 2023 | $66,282 | $6,171,500 | $0 | $6,171,500 |
| 2022 | $65,829 | $6,050,500 | $0 | $6,050,500 |
| 2021 | $64,559 | $6,050,500 | $0 | $6,050,500 |
| 2020 | $66,730 | $6,319,100 | $0 | $6,319,100 |
| 2019 | $65,276 | $6,193,170 | $0 | $6,193,170 |
| 2018 | $61,218 | $5,841,450 | $0 | $5,841,450 |
| 2017 | $59,472 | $5,615,820 | $0 | $5,615,820 |
| 2016 | $57,733 | $5,248,440 | $0 | $5,248,440 |
| 2015 | $61,185 | $5,052,400 | $0 | $5,052,400 |
| 2014 | $49,409 | $3,927,600 | $0 | $3,927,600 |
Property History
| Date | Event | Price | List to Sale | Price per Sq Ft | Prior Sale |
|---|---|---|---|---|---|
| 08/05/2025 08/05/25 | Pending | -- | -- | -- | |
| 01/06/2025 01/06/25 | For Sale | $8,995,000 | +73.0% | $2,710 / Sq Ft | |
| 04/22/2014 04/22/14 | Sold | $5,200,000 | 0.0% | $1,567 / Sq Ft | View Prior Sale |
| 03/26/2014 03/26/14 | Pending | -- | -- | -- | |
| 03/24/2014 03/24/14 | Off Market | $5,200,000 | -- | -- | |
| 03/06/2014 03/06/14 | For Sale | $5,750,000 | -- | $1,732 / Sq Ft |
Purchase History
| Date | Type | Sale Price | Title Company |
|---|---|---|---|
| Deed | -- | -- | |
| Deed | $5,200,000 | -- | |
| Deed | $4,353,147 | -- |
Mortgage History
| Date | Status | Loan Amount | Loan Type |
|---|---|---|---|
| Previous Owner | $1,200,000 | Purchase Money Mortgage | |
| Previous Owner | $3,045,000 | Purchase Money Mortgage |
Source: MLS Property Information Network (MLS PIN)
MLS Number: 73323365
APN: CBOS-000000-000005-002776-000010
- 103 Beacon St Unit 3
- 15 Marlborough St Unit 3
- 12 Marlborough St Unit 1
- 18 Marlborough St
- 127 Beacon St Unit 41
- 100 Beacon St Unit PH-B
- 86 Beacon St Unit 2
- 25 Beaver Place Unit 25
- 142 Chestnut St Unit 4-5
- 142 Chestnut St Unit PH
- 80 Beacon St Unit 32
- 70 Brimmer St
- 101 Chestnut St Unit E
- 40 Commonwealth Ave Unit A
- 65 Marlborough St Unit 1 & 6
- 32 Lime St
- 50 Commonwealth Ave Unit 605
- 50 Commonwealth Ave Unit 505
- 6 Newbury St Unit 501-502
- 45 Commonwealth Ave Unit 4
