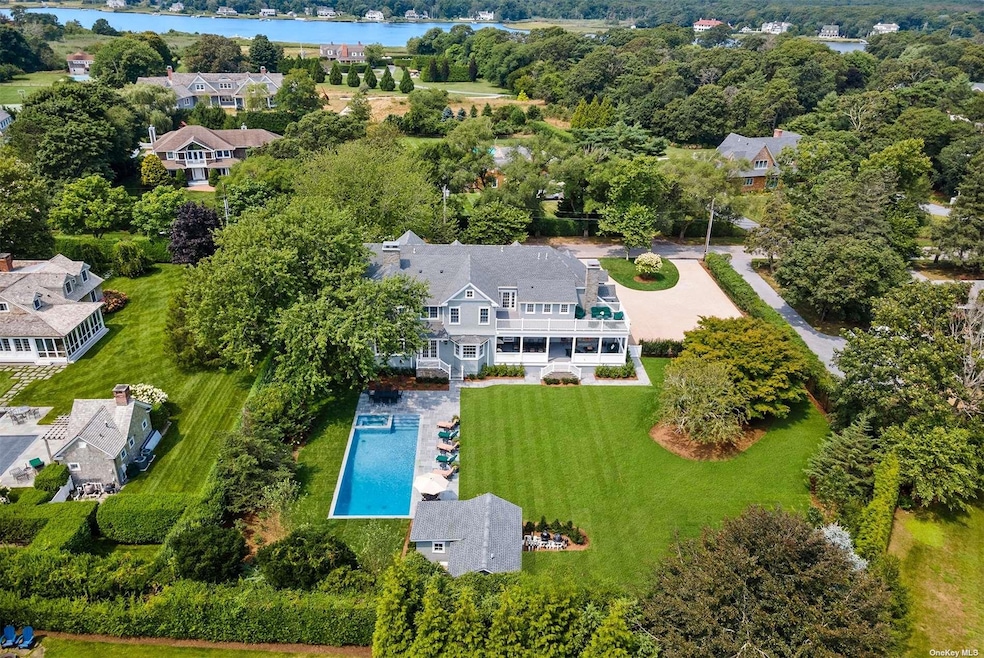
6 Assups Neck Ln Quogue, NY 11959
Highlights
- Pool and Spa
- Wood Flooring
- Main Floor Bedroom
- Deck
- Post Modern Architecture
- 3 Fireplaces
About This Home
As of June 2025Welcome to this exquisite custom-built home in the prestigious Quogue South estate section, just moments from Dune Road and some of the world's most breathtaking ocean beaches. Completed in 2024, this expansive shingle-style residence offers 6 en suite bedrooms, 7 full bathrooms, 2 half baths, a separate legal guest cottage, and a heated gunite saltwater pool with spa, all set on a beautifully manicured 0.74-acre lot. The interior seamlessly blends classic and traditional elements with contemporary aesthetics. You'll find beautiful millwork, coffered ceilings, wainscoting, luxurious wall paneling, rich hardwood flooring, custom built-ins, and stunning designer wallpaper throughout. The open floor plan features spacious living areas, including a living room with a fireplace, formal dining room, and a gourmet kitchen equipped with Wolf, Bosch, and Fisher & Paykel appliances, a Shaw sink, two dishwashers, polished nickel hardware, a large island, a pantry, and a charming banquette. Additional spaces include a large family room, office, and mudroom. Perfect for entertaining, the indoor living spaces are complemented by a large porch with an outdoor fireplace and kitchen, as well as a spacious upper deck overlooking the sparkling saltwater pool, bluestone patio and beautifully lit landscape. Inside, the amenities continue with primary suites on both the first and second floors, laundry facilities on both levels, state-of-the-art wiring for audio and internet, a solar energy system, geothermal heating and cooling, and an attached two-car garage. This property is a rare opportunity for a luxurious and meticulously designed home in prime Quogue's estate section. Every detail has been thoughtfully considered in this brand-new build, making it the perfect place to call home.
Last Agent to Sell the Property
Brown Harris Stevens W Hampton Brokerage Phone: 631-288-5500 License #10401222410 Listed on: 03/11/2025

Home Details
Home Type
- Single Family
Est. Annual Taxes
- $13,758
Year Built
- Built in 2024
Lot Details
- 0.74 Acre Lot
- Back Yard Fenced
- Landscaped
Parking
- 2 Car Attached Garage
Home Design
- Post Modern Architecture
- Frame Construction
- Shake Siding
- Cedar
Interior Spaces
- 4,515 Sq Ft Home
- 3 Fireplaces
- Double Pane Windows
- Entrance Foyer
- Formal Dining Room
- Wood Flooring
- Crawl Space
- Eat-In Kitchen
- Laundry Room
Bedrooms and Bathrooms
- 6 Bedrooms
- Main Floor Bedroom
- En-Suite Primary Bedroom
- Walk-In Closet
Eco-Friendly Details
- Solar Heating System
Pool
- Pool and Spa
- In Ground Pool
- Saltwater Pool
Outdoor Features
- Balcony
- Deck
- Covered patio or porch
- Outdoor Speakers
Schools
- Quogue Elementary School
- Contact Agent High School
Utilities
- Central Air
- Geothermal Heating and Cooling
- Heating System Uses Natural Gas
- Tankless Water Heater
- Geothermal Hot Water System
- Septic Tank
- Cable TV Available
Listing and Financial Details
- Legal Lot and Block 24 / 1
- Assessor Parcel Number 0902-007-00-01-00-024-001
Similar Homes in the area
Home Values in the Area
Average Home Value in this Area
Property History
| Date | Event | Price | Change | Sq Ft Price |
|---|---|---|---|---|
| 06/05/2025 06/05/25 | Sold | $6,637,500 | -4.5% | $1,470 / Sq Ft |
| 05/08/2025 05/08/25 | Pending | -- | -- | -- |
| 03/11/2025 03/11/25 | For Sale | $6,950,000 | +231.0% | $1,539 / Sq Ft |
| 05/15/2023 05/15/23 | Sold | $2,100,000 | -16.0% | $1,257 / Sq Ft |
| 03/14/2023 03/14/23 | Pending | -- | -- | -- |
| 01/20/2023 01/20/23 | Price Changed | $2,499,000 | -7.4% | $1,496 / Sq Ft |
| 11/01/2022 11/01/22 | For Sale | $2,699,000 | -- | $1,615 / Sq Ft |
Tax History Compared to Growth
Agents Affiliated with this Home
-
L
Seller's Agent in 2025
Lauren Battista
Brown Harris Stevens W Hampton
-
W
Buyer's Agent in 2025
William F. LeMaire
Brown Harris Stevens W Hampton
-
N
Seller's Agent in 2023
Nicole Weiss
Compass Greater NY LLC
-
T
Seller Co-Listing Agent in 2023
Tim Morabito
Compass Greater NY LLC
Map
Source: OneKey® MLS
MLS Number: 834160
- 1 Simon Ct
- 14 Pen Craig
- 15 Pen Craig
- 107 Jessup Ave
- 4 Quantuck Ln
- 801 Montauk Hwy
- 25 Jessups Landing Ct E
- 5A/5B Jessup Ln
- 19 Quaquanantuck Ln
- 34 Old Main Rd
- 551 Main St
- 17 Woodbridge Ln
- 7 Quantuck Bay Ln
- 553 Main St
- 69 Old Depot Rd
- 620 Montauk Hwy Unit 40
- 28 Quogo Neck Ln
- 34B Old Main Rd
- 6 Leaward Ln
- 572 Montauk Hwy
