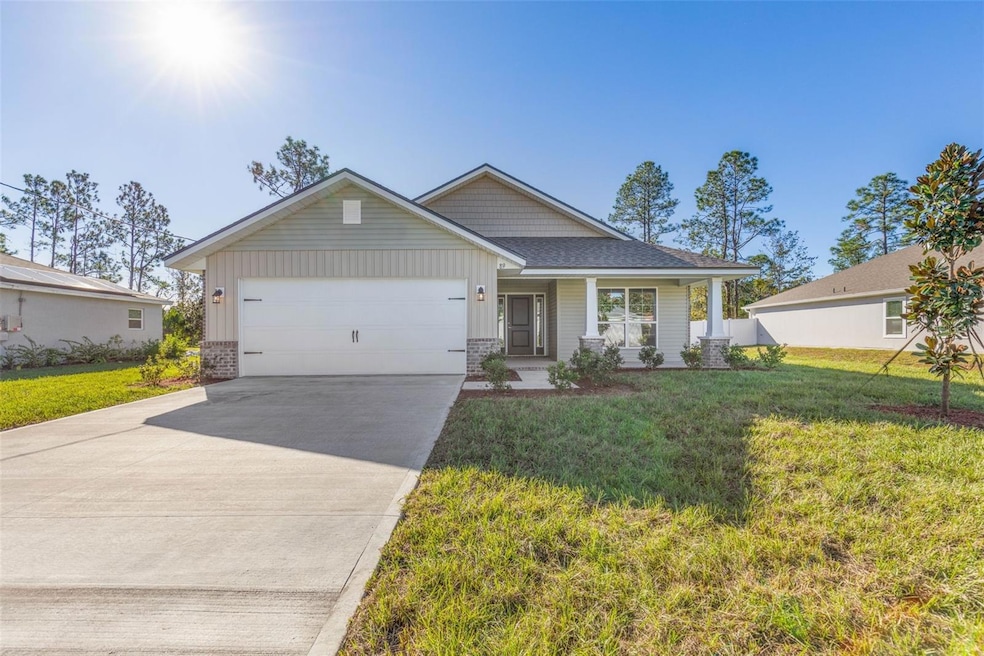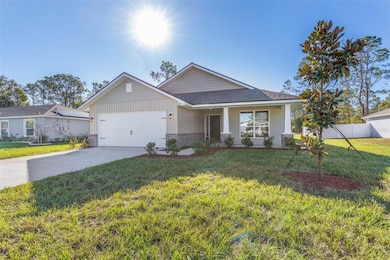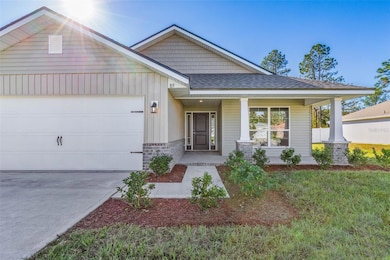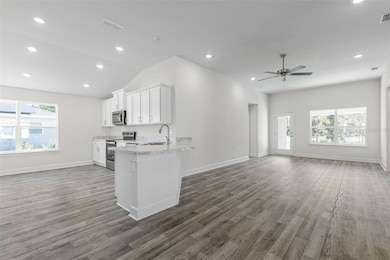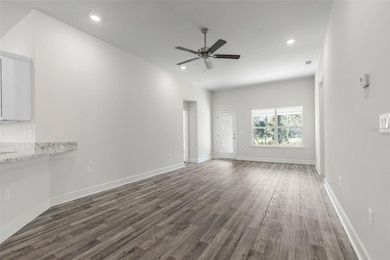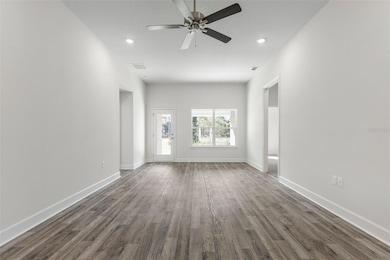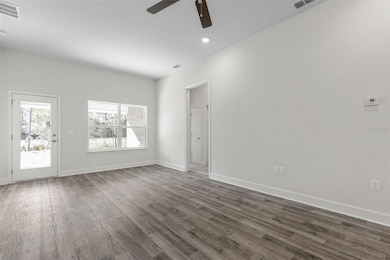6 Bainbridge Ln Palm Coast, FL 32137
Estimated payment $1,753/month
Highlights
- New Construction
- Main Floor Primary Bedroom
- Great Room
- Indian Trails Middle School Rated A-
- High Ceiling
- No HOA
About This Home
** MASSIVE PRICE IMPROVEMENT** Closing Costs Paid (less prepaids) with use of preferred lender! Welcome to your brand new dream home in beautiful Palm Coast. With NO HOA or CDD, this thoughtfully designed REAL BRICK Adams Homes 1820 floor plan offers the perfect blend of comfort, functionality, and modern style. Boasting 4 spacious bedrooms, 2 full bathrooms, and 1,882 square feet of living space, this home is ideal for anyone looking to enjoy Florida living at its finest. Step inside to discover an inviting layout with a seamless flow between the living, dining, and kitchen areas—perfect for entertaining or everyday living. The modern kitchen features sleek countertops, a breakfast nook, and plenty of cabinet space, opening to a large family room that leads out to the backyard. The private owner’s suite offers a peaceful retreat with a walk-in closet and en-suite bath featuring dual vanities and a five foot shower stall with glass door. Three additional bedrooms provide ample space for guests, a home office, or hobbies. Situated in the Indian Trails "B" Section in Palm Coast, you’ll enjoy no HOA fees and close proximity to local parks, beaches, shopping, dining, and schools. With Adams Homes’ quality construction and builder’s warranty, you can buy with confidence. Whether you’re looking for your first home, a forever home, or a vacation escape, the 1820 plan is a must-see! Schedule your showing today and experience Florida living the Adams Homes way! **Photos are not of actual home and are for illustration purposes only. Finishes/colors may vary from photos**
Listing Agent
ADAMS HOMES REALTY, INC Brokerage Phone: 850-469-0977 License #3365818 Listed on: 06/13/2025

Home Details
Home Type
- Single Family
Est. Annual Taxes
- $496
Year Built
- Built in 2025 | New Construction
Lot Details
- 0.28 Acre Lot
- East Facing Home
- Property is zoned SFR-3
Parking
- 2 Car Attached Garage
Home Design
- Home is estimated to be completed on 8/31/25
- Brick Exterior Construction
- Slab Foundation
- Frame Construction
- Shingle Roof
Interior Spaces
- 1,820 Sq Ft Home
- High Ceiling
- Ceiling Fan
- Entrance Foyer
- Great Room
- Dining Room
- In Wall Pest System
Kitchen
- Breakfast Area or Nook
- Eat-In Kitchen
- Range
- Microwave
- Dishwasher
- Disposal
Flooring
- Carpet
- Vinyl
Bedrooms and Bathrooms
- 4 Bedrooms
- Primary Bedroom on Main
- Split Bedroom Floorplan
- En-Suite Bathroom
- Walk-In Closet
- 2 Full Bathrooms
- Shower Only
Laundry
- Laundry Room
- Washer and Electric Dryer Hookup
Outdoor Features
- Exterior Lighting
Utilities
- Central Heating and Cooling System
- Electric Water Heater
- High Speed Internet
- Phone Available
- Cable TV Available
Community Details
- No Home Owners Association
- Built by Adams Homes of NW Florida, Inc
- Bayside Prcl C Subdivision
Listing and Financial Details
- Home warranty included in the sale of the property
- Visit Down Payment Resource Website
- Legal Lot and Block 69 / 15
- Assessor Parcel Number 07-11-31-7012-00150-0690
Map
Home Values in the Area
Average Home Value in this Area
Tax History
| Year | Tax Paid | Tax Assessment Tax Assessment Total Assessment is a certain percentage of the fair market value that is determined by local assessors to be the total taxable value of land and additions on the property. | Land | Improvement |
|---|---|---|---|---|
| 2024 | $478 | $45,500 | $45,500 | -- |
| 2023 | $478 | $17,686 | $0 | $0 |
| 2022 | $483 | $48,000 | $48,000 | $0 |
| 2021 | $337 | $23,500 | $23,500 | $0 |
| 2020 | $297 | $19,000 | $19,000 | $0 |
| 2019 | $275 | $17,500 | $17,500 | $0 |
| 2018 | $253 | $15,500 | $15,500 | $0 |
| 2017 | $224 | $13,000 | $13,000 | $0 |
| 2016 | $212 | $9,075 | $0 | $0 |
| 2015 | $197 | $8,250 | $0 | $0 |
| 2014 | $156 | $7,500 | $0 | $0 |
Property History
| Date | Event | Price | List to Sale | Price per Sq Ft | Prior Sale |
|---|---|---|---|---|---|
| 11/07/2025 11/07/25 | Price Changed | $324,700 | -5.8% | $178 / Sq Ft | |
| 06/13/2025 06/13/25 | For Sale | $344,700 | +589.4% | $189 / Sq Ft | |
| 02/29/2024 02/29/24 | Sold | $50,000 | -16.7% | -- | View Prior Sale |
| 01/05/2024 01/05/24 | For Sale | $60,000 | -- | -- |
Purchase History
| Date | Type | Sale Price | Title Company |
|---|---|---|---|
| Warranty Deed | $58,000 | None Listed On Document | |
| Warranty Deed | $58,000 | None Listed On Document | |
| Warranty Deed | $50,000 | None Listed On Document | |
| Quit Claim Deed | -- | None Available | |
| Quit Claim Deed | $100 | Ibrahim Law Pa |
Source: Stellar MLS
MLS Number: FC310522
APN: 07-11-31-7012-00150-0690
- 1 Burning Bush Place
- 32 Barrister Ln
- 29 Bassett Ln
- 56 Barkley Ln
- 20 Burning Wick Place
- 161 Bayside Dr
- 37 Barkley Ln
- 1 Burning Sands Ln
- 7 Burning View Ln
- 14 Bannerwood Ln
- 42 Barrington Dr
- 130 Bayside Dr
- 23 Burning View Ln
- 62 Barkley Ln
- 32 Burning Sands Ln
- 81 Barrington Dr
- 39 Bird of Paradise Dr
- 113 Bayside Dr
- 6 Bronson Ln
- 3 Bann Place
- 22 Barkley Ln
- 45 Barkwood Ln
- 11 Burnell Dr
- 101 Athens Ct
- 60 Ballenger Ln
- 56 Ballenger Ln
- 4 Butternut Dr
- 98 Birchwood Dr
- 94 Brittany Ln
- 45 Brewster Ln
- 23 Birchwood Dr
- 29 Brian Ln
- 20 Bennett Ln
- 18 Brian Ln
- 42 Buttermilk Dr
- 35 Brunswick Ln
- 49 Brunswick Ln Unit A
- 199 Redbud Rd
- 196 Redbud Rd
- 163 Redbud Rd
