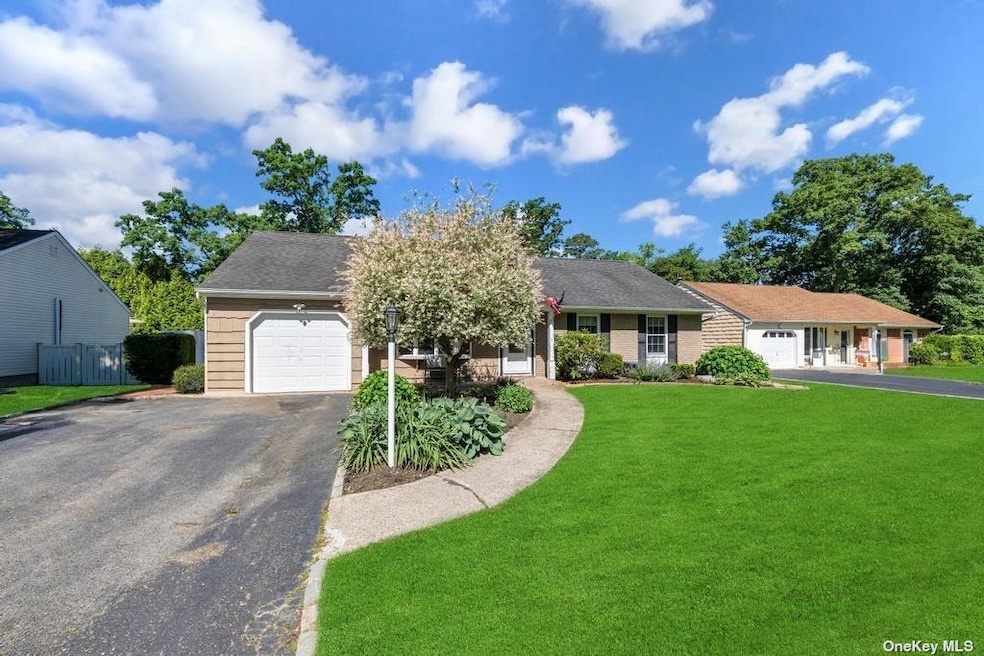
6 Barrett Ct Nesconset, NY 11767
Nesconset NeighborhoodHighlights
- Deck
- Property is near public transit
- Den
- Mills Pond Elementary School Rated A
- Ranch Style House
- Skylights
About This Home
As of August 2024Welcome to 6 Barrett Ct! This heart warming ranch is nestled in the center of Nesconset, better known as the diamond of the North Shore. Boasting 3 bedrooms and 2 full bathrooms this home is PERFECT to start a family in and grow. Smithtown Schools are a stone throw away and the mall is within walking distance. Restaurants, shops, all the commotion but you also get all the privacy including being on a cul-de-sac. This charming home is waiting for your signature touch:)
Last Agent to Sell the Property
Vantage Realty Partners Brokerage Phone: 631-562-0606 License #10401355394 Listed on: 06/13/2024
Home Details
Home Type
- Single Family
Est. Annual Taxes
- $11,372
Year Built
- Built in 1983
Parking
- 1 Car Attached Garage
- Driveway
Home Design
- Ranch Style House
- Frame Construction
- Vinyl Siding
Interior Spaces
- Skylights
- Den
- Eat-In Kitchen
Bedrooms and Bathrooms
- 3 Bedrooms
- 2 Full Bathrooms
Schools
- Mills Pond Elementary School
- Great Hollow Middle School
- Smithtown High School-East
Utilities
- Central Air
- Heating System Uses Oil
- Cesspool
Additional Features
- Deck
- 10,019 Sq Ft Lot
- Property is near public transit
Community Details
- Park
Listing and Financial Details
- Legal Lot and Block 5 / 8
- Assessor Parcel Number 0800-114-00-08-00-004-009
Ownership History
Purchase Details
Home Financials for this Owner
Home Financials are based on the most recent Mortgage that was taken out on this home.Purchase Details
Home Financials for this Owner
Home Financials are based on the most recent Mortgage that was taken out on this home.Purchase Details
Similar Homes in the area
Home Values in the Area
Average Home Value in this Area
Purchase History
| Date | Type | Sale Price | Title Company |
|---|---|---|---|
| Deed | $580,000 | Fidelity National Title (Aka | |
| Deed | $580,000 | Fidelity National Title (Aka | |
| Bargain Sale Deed | $339,900 | -- | |
| Bargain Sale Deed | $339,900 | -- | |
| Bargain Sale Deed | $216,500 | First American Title Ins Co | |
| Bargain Sale Deed | $216,500 | First American Title Ins Co |
Mortgage History
| Date | Status | Loan Amount | Loan Type |
|---|---|---|---|
| Open | $464,000 | Purchase Money Mortgage | |
| Closed | $464,000 | Purchase Money Mortgage | |
| Previous Owner | $451,770 | FHA | |
| Previous Owner | $322,900 | New Conventional | |
| Previous Owner | $50,000 | Credit Line Revolving | |
| Previous Owner | $2,335 | Unknown | |
| Previous Owner | $50,000 | Credit Line Revolving |
Property History
| Date | Event | Price | Change | Sq Ft Price |
|---|---|---|---|---|
| 08/29/2024 08/29/24 | Sold | $580,000 | 0.0% | $429 / Sq Ft |
| 07/19/2024 07/19/24 | Pending | -- | -- | -- |
| 07/16/2024 07/16/24 | Off Market | $580,000 | -- | -- |
| 06/13/2024 06/13/24 | For Sale | $579,000 | +17.0% | $429 / Sq Ft |
| 05/11/2023 05/11/23 | Sold | $495,000 | -4.6% | $366 / Sq Ft |
| 03/30/2023 03/30/23 | Pending | -- | -- | -- |
| 03/02/2023 03/02/23 | Price Changed | $519,000 | -3.7% | $384 / Sq Ft |
| 01/25/2023 01/25/23 | For Sale | $539,000 | -- | $399 / Sq Ft |
Tax History Compared to Growth
Tax History
| Year | Tax Paid | Tax Assessment Tax Assessment Total Assessment is a certain percentage of the fair market value that is determined by local assessors to be the total taxable value of land and additions on the property. | Land | Improvement |
|---|---|---|---|---|
| 2024 | $11,372 | $4,698 | $275 | $4,423 |
| 2023 | $11,372 | $4,698 | $275 | $4,423 |
| 2022 | $9,029 | $4,315 | $275 | $4,040 |
| 2021 | $9,029 | $4,315 | $275 | $4,040 |
| 2020 | $9,785 | $4,315 | $275 | $4,040 |
| 2019 | $9,785 | $0 | $0 | $0 |
| 2018 | -- | $4,315 | $275 | $4,040 |
| 2017 | $9,025 | $4,315 | $275 | $4,040 |
| 2016 | $8,927 | $4,315 | $275 | $4,040 |
| 2015 | -- | $4,315 | $275 | $4,040 |
| 2014 | -- | $4,315 | $275 | $4,040 |
Agents Affiliated with this Home
-
Nicole Commisso

Seller's Agent in 2024
Nicole Commisso
Vantage Realty Partners
(800) 227-3606
1 in this area
42 Total Sales
-
Christopher White

Buyer's Agent in 2024
Christopher White
Compass Greater NY LLC
(516) 603-1456
2 in this area
75 Total Sales
-
A
Seller's Agent in 2023
Amanda Eckart
Real Broker NY LLC
-
Anthony Vitta

Seller Co-Listing Agent in 2023
Anthony Vitta
Real Broker NY LLC
(516) 425-2408
1 in this area
102 Total Sales
-
A
Buyer's Agent in 2023
Andrew Larrea
Signature Premier Properties
Map
Source: OneKey® MLS
MLS Number: KEY3558991
APN: 0800-114-00-08-00-004-009
- 22 Yarmouth Ln
- 6 Premier Ct
- 130 Shenandoah Blvd N
- 105 Browns Rd
- 2475 Nesconset Hwy
- 120 Cambon Ave
- 122 Cambon Ave
- 23 Dellmarie Ln
- 199-1 Moriches Rd
- 17 Dellmarie Ln
- 7 Sara Ct
- 101 Gibbs Pond Rd
- 7 Mildred Ct
- 5 Hamlet Woods Dr
- 35 Monterrey Dr
- 25 Lloyd Ln
- 27 Summerfield Dr
- 154 Cambon Ave
- 48 Roy Dr
- 18 Lloyd Ln
