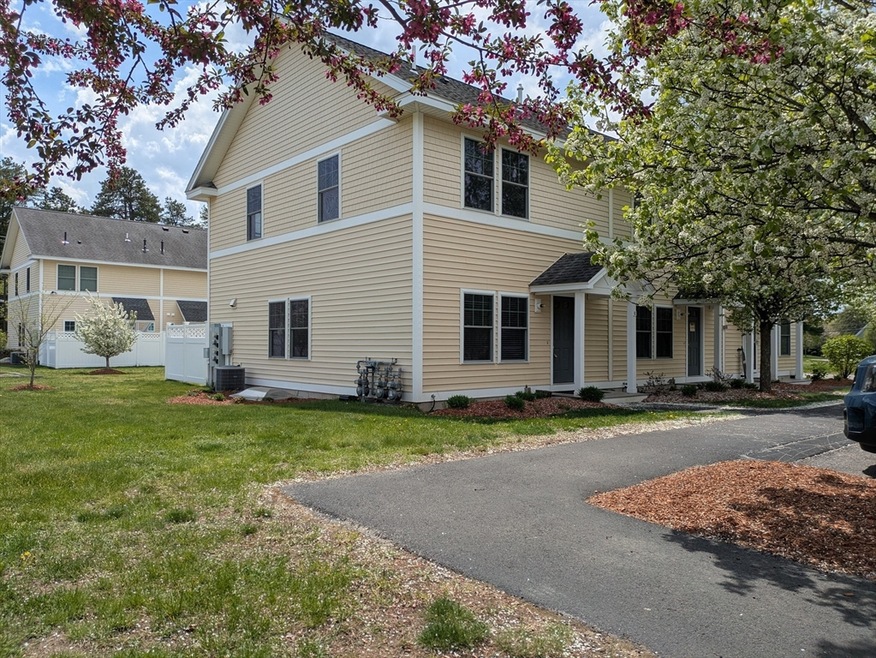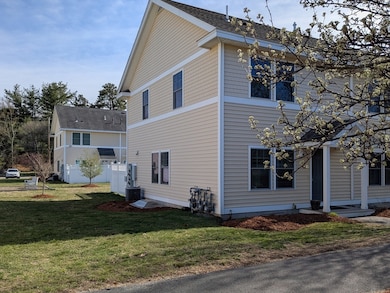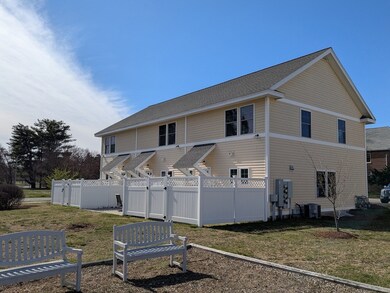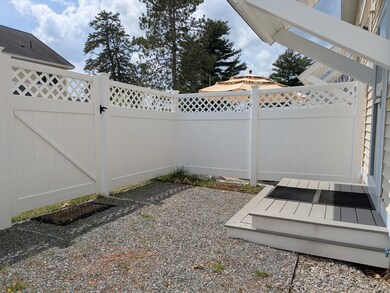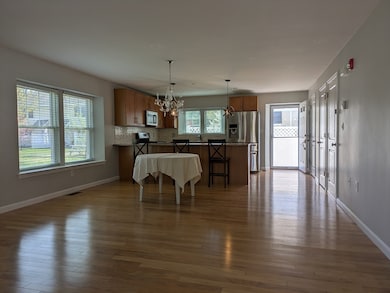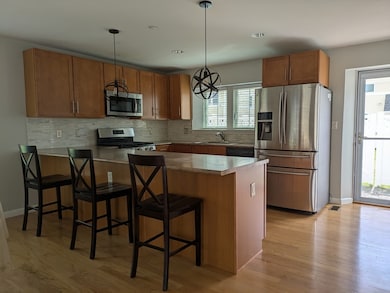
6 Bates St Unit C Devens, MA 01434
Highlights
- Golf Course Community
- Open Floorplan
- Deck
- Hildreth Elementary School Rated A
- Landscaped Professionally
- Property is near public transit
About This Home
As of June 2025SOUGHT-AFTER ENERGY EFFICIENT END UNIT in an open and airy setting. Well designed 12-unit association built in 2012 and professionally managed with ample southern exposure. This two bedroom, 1.5 bath, 1,300 square foot end unit with hardwood living level has an open concept kitchen, two corner bedrooms with fresh carpeting upstairs, full bath with tub, fresh paint, and central air. In addition, its 672 square foot unfinished bonus basement space with laundry and an egress window offers the new owner additional value. Pets allowed with restrictions. Two assigned parking spaces. MBTA station is two miles away.
Last Buyer's Agent
Rich Attridge
Keller Williams Realty-Merrimack

Townhouse Details
Home Type
- Townhome
Est. Annual Taxes
- $4,600
Year Built
- Built in 2012
Lot Details
- Near Conservation Area
- End Unit
- Landscaped Professionally
- Drought Tolerant Landscaping
HOA Fees
- $380 Monthly HOA Fees
Home Design
- Frame Construction
- Shingle Roof
Interior Spaces
- 1,344 Sq Ft Home
- 2-Story Property
- Open Floorplan
- Bonus Room
- Basement
- Exterior Basement Entry
- Stove
Flooring
- Wood
- Wall to Wall Carpet
Bedrooms and Bathrooms
- 2 Bedrooms
- Primary bedroom located on second floor
Parking
- 2 Car Parking Spaces
- Assigned Parking
Outdoor Features
- Deck
Location
- Property is near public transit
- Property is near schools
Schools
- Hildreth Elementary School
- Bromfield Middle School
- Bromfield High School
Utilities
- Forced Air Heating and Cooling System
- Heating System Uses Natural Gas
Listing and Financial Details
- Assessor Parcel Number M:026.0 B:0011 L:0006.C,4945050
Community Details
Overview
- Association fees include road maintenance, ground maintenance, snow removal, trash
- 12 Units
- Freedom Green Community
Recreation
- Golf Course Community
- Jogging Path
- Bike Trail
Pet Policy
- Call for details about the types of pets allowed
Ownership History
Purchase Details
Home Financials for this Owner
Home Financials are based on the most recent Mortgage that was taken out on this home.Purchase Details
Home Financials for this Owner
Home Financials are based on the most recent Mortgage that was taken out on this home.Similar Homes in the area
Home Values in the Area
Average Home Value in this Area
Purchase History
| Date | Type | Sale Price | Title Company |
|---|---|---|---|
| Not Resolvable | $290,000 | -- | |
| Deed | $229,900 | -- | |
| Deed | $229,900 | -- |
Mortgage History
| Date | Status | Loan Amount | Loan Type |
|---|---|---|---|
| Previous Owner | $234,591 | New Conventional |
Property History
| Date | Event | Price | Change | Sq Ft Price |
|---|---|---|---|---|
| 06/18/2025 06/18/25 | Sold | $425,000 | 0.0% | $316 / Sq Ft |
| 05/05/2025 05/05/25 | Pending | -- | -- | -- |
| 05/01/2025 05/01/25 | For Sale | $425,000 | 0.0% | $316 / Sq Ft |
| 09/01/2023 09/01/23 | Rented | $2,700 | 0.0% | -- |
| 07/24/2023 07/24/23 | For Rent | $2,700 | +12.5% | -- |
| 12/21/2020 12/21/20 | Rented | $2,400 | 0.0% | -- |
| 12/21/2020 12/21/20 | Under Contract | -- | -- | -- |
| 11/20/2020 11/20/20 | For Rent | $2,400 | +4.3% | -- |
| 10/01/2019 10/01/19 | Rented | $2,300 | 0.0% | -- |
| 09/30/2019 09/30/19 | Under Contract | -- | -- | -- |
| 09/08/2019 09/08/19 | For Rent | $2,300 | 0.0% | -- |
| 08/21/2019 08/21/19 | Sold | $290,000 | +3.6% | $216 / Sq Ft |
| 07/16/2019 07/16/19 | Pending | -- | -- | -- |
| 07/09/2019 07/09/19 | For Sale | $279,900 | +21.7% | $208 / Sq Ft |
| 04/10/2013 04/10/13 | Sold | $229,900 | 0.0% | $180 / Sq Ft |
| 03/20/2013 03/20/13 | Pending | -- | -- | -- |
| 01/11/2013 01/11/13 | For Sale | $229,900 | -- | $180 / Sq Ft |
Tax History Compared to Growth
Tax History
| Year | Tax Paid | Tax Assessment Tax Assessment Total Assessment is a certain percentage of the fair market value that is determined by local assessors to be the total taxable value of land and additions on the property. | Land | Improvement |
|---|---|---|---|---|
| 2025 | $4,644 | $370,000 | $0 | $370,000 |
| 2024 | $4,600 | $355,800 | $0 | $355,800 |
| 2023 | $3,897 | $287,000 | $0 | $287,000 |
| 2022 | $4,269 | $281,200 | $0 | $281,200 |
| 2021 | $4,128 | $264,800 | $0 | $264,800 |
| 2020 | $4,222 | $263,200 | $0 | $263,200 |
| 2019 | $4,076 | $257,300 | $0 | $257,300 |
| 2018 | $3,915 | $252,900 | $0 | $252,900 |
| 2017 | $4,105 | $252,900 | $0 | $252,900 |
| 2016 | $3,740 | $224,100 | $0 | $224,100 |
Agents Affiliated with this Home
-
R
Seller's Agent in 2025
Rhonda Sprague
Harvard Realty
-
M
Seller Co-Listing Agent in 2025
Mary Suter
Harvard Realty
-
R
Buyer's Agent in 2025
Rich Attridge
Keller Williams Realty-Merrimack
-
M
Seller's Agent in 2019
Marilyn Garcia
Madelyn Garcia Real Estate
-
N
Seller Co-Listing Agent in 2019
Natasha Cruz
Madelyn Garcia Real Estate
-
S
Seller's Agent in 2013
Suzette Thibeault
Coldwell Banker Realty - Leominster
Map
Source: MLS Property Information Network (MLS PIN)
MLS Number: 73361785
APN: DEVE-000260-000011-000006C
- 14 Cavite St
- 280 Barnum Rd
- 97 Old Mill Rd
- 64 Peabody Rd Unit A
- 64 Peabody Rd Unit G
- 14 Brook St
- 63 E Main St
- 29 3rd St
- 40 Washington St
- 0 Ayer & Old Mill Rd
- 0 High St
- 10 Jackson St
- 8 High St
- 35 Lancaster County Rd Unit 7C
- 35 Lancaster County Rd Unit 9 A
- 35 Patterson Rd
- 33 Highland Ave
- 24 Harvard Rd Unit C
- 26 Harvard Rd Unit C
- 4 Prospect Hill Rd
