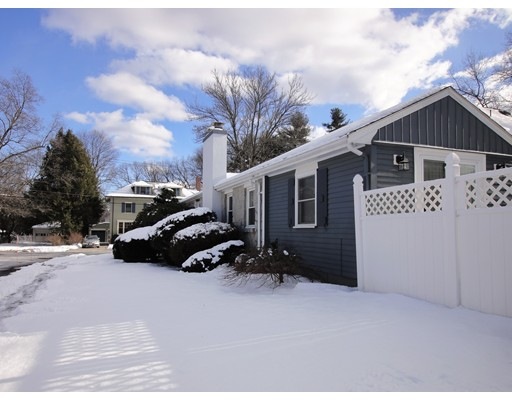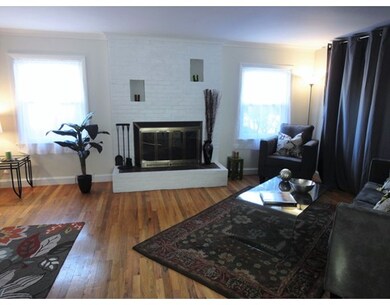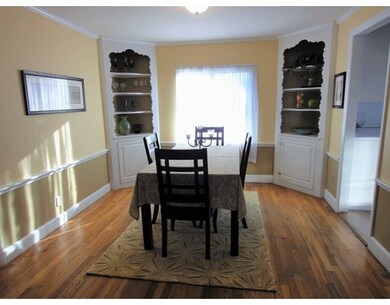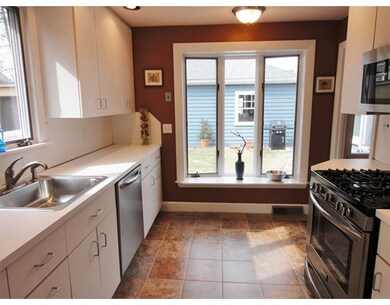
6 Bellingham St Newton Highlands, MA 02461
Newton Highlands NeighborhoodAbout This Home
As of May 2016Superb Newton Highlands location, this updated 3+ Bed, 3 Bath expanded ranch home, set on a wonderful corner lot is in a neighborhood of larger houses. Near popular Coldspring Park, walking trails & sledding (The Aqueduct), The T (Eliot) and convenient access to Rt 9 & 95/128. You'll be close to so much: dining & shopping options abound ranging from unique neighborhood gems to larger Wegman's and The Chestnut Hill Mall. The flexible layout has well proportioned sunny rooms, 2 fireplaces, a huge family room (bring the big screen), a spacious home office/guest room and 3 well placed bathrooms. Whether you are seeking Newton Schools or a manageable yet comfortable size house for retirement, this is it! There are many recent updates including the Master Bedroom Suite addition, upgraded gas heating and central air-conditioning, new stainless steel appliances and more. Move in ready - just unpack & pull into the 2 car garage!
Last Agent to Sell the Property
Keller Williams Realty Boston-Metro | Back Bay Listed on: 03/03/2016

Home Details
Home Type
Single Family
Est. Annual Taxes
$16,412
Year Built
1950
Lot Details
0
Listing Details
- Lot Description: Corner, Paved Drive, Level
- Property Type: Single Family
- Lead Paint: Unknown
- Year Round: Yes
- Special Features: None
- Property Sub Type: Detached
- Year Built: 1950
Interior Features
- Appliances: Range, Disposal, Microwave, Freezer, Washer, Dryer, Refrigerator - ENERGY STAR, Dishwasher - ENERGY STAR
- Fireplaces: 2
- Has Basement: Yes
- Fireplaces: 2
- Primary Bathroom: Yes
- Number of Rooms: 8
- Amenities: Public Transportation, Shopping, Tennis Court, Park, Walk/Jog Trails, Medical Facility, Conservation Area, Highway Access, House of Worship, Private School, Public School, T-Station, University
- Electric: 110 Volts, 100 Amps
- Energy: Insulated Windows, Storm Doors, Prog. Thermostat
- Flooring: Tile, Wall to Wall Carpet, Hardwood
- Interior Amenities: Cable Available
- Basement: Finished, Partially Finished, Bulkhead, Radon Remediation System
- Bedroom 2: First Floor, 13X12
- Bedroom 3: First Floor, 13X13
- Bathroom #1: First Floor
- Bathroom #2: First Floor
- Bathroom #3: Basement
- Kitchen: First Floor, 12X9
- Laundry Room: Basement
- Living Room: First Floor, 18X13
- Master Bedroom: First Floor, 22X11
- Master Bedroom Description: Bathroom - Full, Ceiling - Cathedral, Ceiling Fan(s), Closet, Flooring - Hardwood, Exterior Access, Slider
- Dining Room: First Floor, 12X11
- Family Room: Basement, 21X13
- Oth1 Room Name: Home Office
- Oth1 Dimen: 15X11
- Oth1 Dscrp: Closet, Flooring - Wall to Wall Carpet, High Speed Internet Hookup
- Oth2 Room Name: Workshop
- Oth2 Dimen: 20X9
Exterior Features
- Roof: Asphalt/Fiberglass Shingles
- Frontage: 120.00
- Exterior: Clapboard, Wood, Stone
- Exterior Features: Patio, Gutters, Screens
- Foundation: Poured Concrete
Garage/Parking
- Garage Parking: Detached, Garage Door Opener, Storage, Work Area, Side Entry
- Garage Spaces: 2
- Parking: Off-Street, Paved Driveway
- Parking Spaces: 3
Utilities
- Cooling: Central Air, ENERGY STAR
- Heating: Forced Air, Electric Baseboard, Humidifier, Gas, ENERGY STAR
- Cooling Zones: 1
- Heat Zones: 1
- Hot Water: Natural Gas
- Utility Connections: for Gas Range, for Gas Oven
- Sewer: City/Town Sewer
- Water: City/Town Water
Schools
- Elementary School: Zervas
- Middle School: Oak Hill
- High School: Newton South
Lot Info
- Assessor Parcel Number: S:54 B:034 L:0004
- Zoning: SR2
Multi Family
- Sq Ft Incl Bsmt: Yes
Ownership History
Purchase Details
Home Financials for this Owner
Home Financials are based on the most recent Mortgage that was taken out on this home.Purchase Details
Purchase Details
Similar Homes in the area
Home Values in the Area
Average Home Value in this Area
Purchase History
| Date | Type | Sale Price | Title Company |
|---|---|---|---|
| Not Resolvable | $812,000 | -- | |
| Deed | -- | -- | |
| Deed | $248,750 | -- |
Mortgage History
| Date | Status | Loan Amount | Loan Type |
|---|---|---|---|
| Previous Owner | $704,152 | Stand Alone Refi Refinance Of Original Loan | |
| Previous Owner | $323,000 | No Value Available | |
| Previous Owner | $75,000 | No Value Available | |
| Previous Owner | $80,000 | No Value Available | |
| Previous Owner | $160,000 | No Value Available | |
| Previous Owner | $152,500 | No Value Available |
Property History
| Date | Event | Price | Change | Sq Ft Price |
|---|---|---|---|---|
| 06/16/2016 06/16/16 | Under Contract | -- | -- | -- |
| 06/15/2016 06/15/16 | For Rent | $3,000 | 0.0% | -- |
| 06/10/2016 06/10/16 | Rented | $3,000 | 0.0% | -- |
| 06/09/2016 06/09/16 | Off Market | $3,000 | -- | -- |
| 05/21/2016 05/21/16 | For Rent | $3,000 | 0.0% | -- |
| 05/05/2016 05/05/16 | Sold | $812,000 | -3.2% | $372 / Sq Ft |
| 03/28/2016 03/28/16 | Pending | -- | -- | -- |
| 03/17/2016 03/17/16 | Price Changed | $839,000 | -2.3% | $385 / Sq Ft |
| 03/03/2016 03/03/16 | For Sale | $859,000 | +22.7% | $394 / Sq Ft |
| 09/28/2012 09/28/12 | Sold | $700,000 | +0.1% | $529 / Sq Ft |
| 08/22/2012 08/22/12 | Pending | -- | -- | -- |
| 08/15/2012 08/15/12 | For Sale | $699,000 | -- | $528 / Sq Ft |
Tax History Compared to Growth
Tax History
| Year | Tax Paid | Tax Assessment Tax Assessment Total Assessment is a certain percentage of the fair market value that is determined by local assessors to be the total taxable value of land and additions on the property. | Land | Improvement |
|---|---|---|---|---|
| 2025 | $16,412 | $1,674,700 | $922,500 | $752,200 |
| 2024 | $15,869 | $1,625,900 | $895,600 | $730,300 |
| 2023 | $15,228 | $1,495,900 | $678,300 | $817,600 |
| 2022 | $14,571 | $1,385,100 | $628,100 | $757,000 |
| 2021 | $14,060 | $1,306,700 | $592,500 | $714,200 |
| 2020 | $13,642 | $1,306,700 | $592,500 | $714,200 |
| 2019 | $13,257 | $1,268,600 | $575,200 | $693,400 |
| 2018 | $8,909 | $823,400 | $520,700 | $302,700 |
| 2017 | $8,621 | $775,300 | $491,200 | $284,100 |
| 2016 | $8,246 | $724,600 | $459,100 | $265,500 |
| 2015 | $7,862 | $677,200 | $429,100 | $248,100 |
Agents Affiliated with this Home
-
R
Seller's Agent in 2016
Robert Einhorn
Robert Einhorn
(617) 335-0432
2 Total Sales
-

Seller's Agent in 2016
Ivy A. Turner
Keller Williams Realty Boston-Metro | Back Bay
(617) 308-4897
94 Total Sales
-
C
Buyer's Agent in 2016
Cheryl Learner
Keller Williams Realty
-

Buyer's Agent in 2016
Shelley Barron
Hammond Residential Real Estate
(617) 872-0737
4 Total Sales
-

Seller's Agent in 2012
Barbara Lietzke
William Raveis R.E. & Home Services
(617) 645-3120
11 in this area
110 Total Sales
-

Buyer's Agent in 2012
Barrie Wheeler
Hammond Residential Real Estate
(617) 549-6565
4 in this area
88 Total Sales
Map
Source: MLS Property Information Network (MLS PIN)
MLS Number: 71966918
APN: NEWT-000054-000034-000004
- 43 Carver Rd
- 39 Woodward St
- 245 Woodward St
- 29 Margaret Rd
- 69 Lincoln St Unit 1
- 69-71 Lincoln St Unit 1
- 37 Thurston Rd Unit 1
- 1667-1669 Centre St
- 321-323 Lake Ave Unit 323
- 323 Lake Ave Unit 323
- 832 Chestnut St
- 103 Thurston Rd
- 829 Chestnut St
- 66 Rockland Place
- 63 Hyde St
- 916 - 918 Chestnut St
- 787 Chestnut St
- 925 Chestnut St
- 1597 Centre St Unit 1
- 1597 Centre St Unit 2






