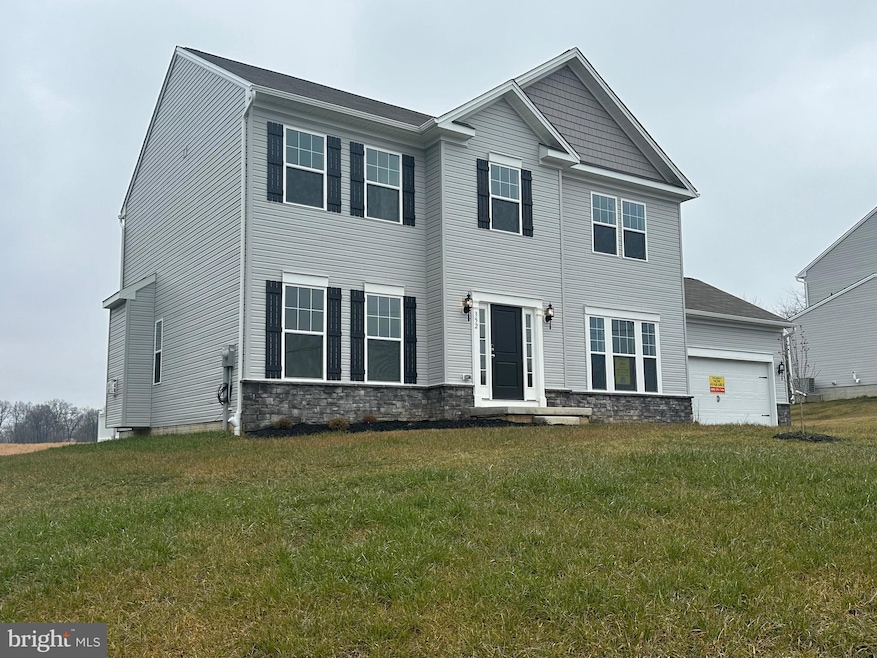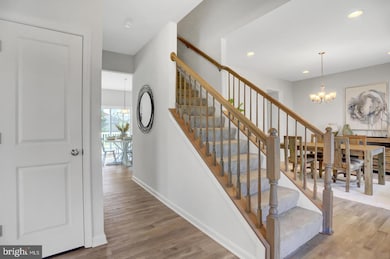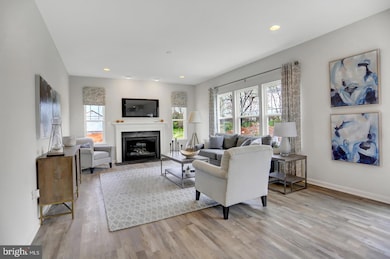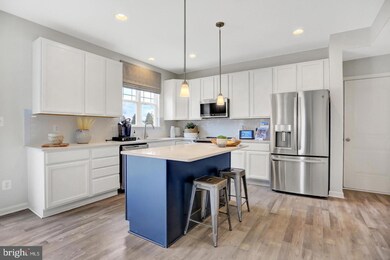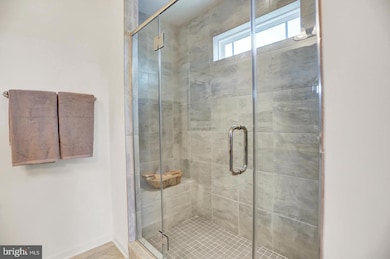6 Bentley Ct York Haven, PA 17370
Estimated payment $2,472/month
Highlights
- New Construction
- Scenic Views
- Colonial Architecture
- Northeastern Senior High School Rated A-
- Open Floorplan
- Private Lot
About This Home
BRAND NEW HOME & READY SOON! This brand-new home under construction now, is a classic colonial facade with a modern, open floor plan inside. The first floor features a flex Room which could be a living room, toy room, study or any other space you desire. Also, a dining room that is large and adjacent to the large open kitchen. This Kitchen and Breakfast space offers multiple windows and a glass sliding door that allows you to take in the backyard with the boundless potential for outdoor entertainment. The Kitchen features a plethora of cabinet and pantry space, and the addition of the island makes storage and counter space plenty. Granite Countertops and Stainless Steel appliances of Stove, Microwave and Dishwasher help finish off this amazing kitchen.
The Great Room is open to the spacious kitchen and makes the perfect space for entertaining and spending time with family and friends. Having a modern gas fireplace also helps add to the ambiance of the great room plus the overall comfort of the home.
The second floor features a large Owner's Bedroom with a private ensuite bathroom featuring double vanity sinks & granite tops that provide ample private space for partners. Plus the large tile shower helps enhance this retreat. Additionally, The Owner's Suite amenities include a large private walk-in and linen closet. The second floor also features 3 additional bedrooms and the 2nd floor laundry, centrally located for convenience and ease.
Let's set time aside for your visit and to see how this home could be yours
Home Details
Home Type
- Single Family
Est. Annual Taxes
- $1,116
Year Built
- Built in 2025 | New Construction
Lot Details
- 0.34 Acre Lot
- Rural Setting
- Private Lot
- Open Lot
- Back Yard
- Property is in excellent condition
- Zoning described as Residential, Single Family Detached Residence
HOA Fees
- $8 Monthly HOA Fees
Parking
- 2 Car Attached Garage
- 4 Driveway Spaces
- Front Facing Garage
Home Design
- Colonial Architecture
- Traditional Architecture
- Poured Concrete
- Frame Construction
- Blown-In Insulation
- Architectural Shingle Roof
- Composition Roof
- Vinyl Siding
- Passive Radon Mitigation
- Low Volatile Organic Compounds (VOC) Products or Finishes
- Concrete Perimeter Foundation
- CPVC or PVC Pipes
Interior Spaces
- Property has 2 Levels
- Open Floorplan
- Ceiling height of 9 feet or more
- Recessed Lighting
- Fireplace
- Double Pane Windows
- ENERGY STAR Qualified Windows with Low Emissivity
- Vinyl Clad Windows
- Insulated Windows
- Window Screens
- ENERGY STAR Qualified Doors
- Insulated Doors
- Great Room
- Family Room Off Kitchen
- Living Room
- Formal Dining Room
- Scenic Vista Views
Kitchen
- Breakfast Area or Nook
- Electric Oven or Range
- Microwave
- Dishwasher
- Kitchen Island
- Upgraded Countertops
Flooring
- Carpet
- Laminate
- Tile or Brick
Bedrooms and Bathrooms
- 4 Bedrooms
- Bathtub with Shower
- Walk-in Shower
Laundry
- Laundry Room
- Laundry on upper level
- Washer and Dryer Hookup
Unfinished Basement
- Walk-Out Basement
- Basement Fills Entire Space Under The House
- Interior Basement Entry
- Rough-In Basement Bathroom
Home Security
- Carbon Monoxide Detectors
- Fire and Smoke Detector
Accessible Home Design
- Halls are 36 inches wide or more
- Doors swing in
- Doors are 32 inches wide or more
- More Than Two Accessible Exits
Eco-Friendly Details
- Energy-Efficient Appliances
- Energy-Efficient HVAC
- Energy-Efficient Lighting
- ENERGY STAR Qualified Equipment for Heating
Outdoor Features
- Exterior Lighting
- Rain Gutters
Utilities
- 90% Forced Air Heating and Cooling System
- Programmable Thermostat
- Underground Utilities
- 200+ Amp Service
- Propane
- Well
- Electric Water Heater
- On Site Septic
- Phone Available
Community Details
- $250 Capital Contribution Fee
- Built by Gemcraft Homes
- Lexington Estates Subdivision, Bristol II Floorplan
Listing and Financial Details
- Tax Lot 0015
- Assessor Parcel Number 39-000-36-0015-00-00000
Map
Home Values in the Area
Average Home Value in this Area
Tax History
| Year | Tax Paid | Tax Assessment Tax Assessment Total Assessment is a certain percentage of the fair market value that is determined by local assessors to be the total taxable value of land and additions on the property. | Land | Improvement |
|---|---|---|---|---|
| 2025 | $823 | $29,720 | $29,720 | $0 |
| 2024 | $1,076 | $29,720 | $29,720 | $0 |
Property History
| Date | Event | Price | Change | Sq Ft Price |
|---|---|---|---|---|
| 09/11/2025 09/11/25 | Price Changed | $444,888 | -1.1% | $200 / Sq Ft |
| 08/08/2025 08/08/25 | Price Changed | $449,888 | -1.1% | $203 / Sq Ft |
| 06/05/2025 06/05/25 | For Sale | $454,990 | -- | $205 / Sq Ft |
Purchase History
| Date | Type | Sale Price | Title Company |
|---|---|---|---|
| Deed | $677,500 | Mid Atlantic Title |
Mortgage History
| Date | Status | Loan Amount | Loan Type |
|---|---|---|---|
| Open | $333,743 | Credit Line Revolving | |
| Open | $509,625 | New Conventional |
Source: Bright MLS
MLS Number: PAYK2081908
APN: 39-000-36-0015.00-00000
- 1335 York Haven Rd
- 6-15 Bentley Ct
- Lot 1 LONDON York Haven Rd
- OPAL Plan Madison Dr
- 95 Madison Dr
- 160 Champions Dr
- Pearl Plan at Lexington Estates
- Roosevelt Plan at Lexington Estates
- Raleigh Plan at Lexington Estates
- Emerald Plan at Lexington Estates
- Bristol II Plan at Lexington Estates
- Ruby Plan at Lexington Estates
- Hamilton Plan at Lexington Estates
- Jefferson Plan at Lexington Estates
- Opal Plan at Lexington Estates
- Topaz Plan at Lexington Estates
- 55 Madison Dr
- 5 Champions Dr
- 205 Reeser Dr
- 1045 Pleasant Grove Rd
- 780 Bowers Bridge Rd
- 88 Persian Lilac Dr
- 15 Red Barberry Dr
- 40 Red Mill Rd
- 137 Pear Ave
- 620 Kentwell Dr
- 149 Wilson St
- 107 S Wood St Unit 1
- 4000 Emerson Dr
- 200 E Emaus St Unit 4
- 457 N Spring St Unit Student Housing BR #2
- 315 N Pine St
- 625 N Spring St
- 1900 Pineford Dr
- 2052 Foxianna Rd
- 625 Willow St
- 278 Broad St
- 2700 E Harrisburg Pike
- 6711 Bluebird Ln
- 109 Magnolia Dr
