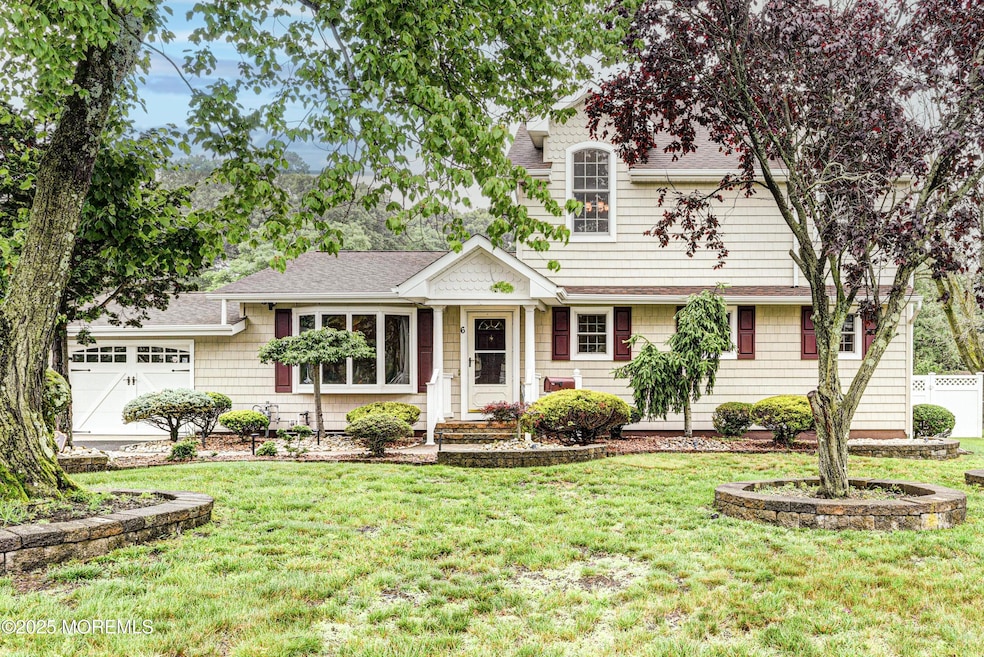
6 Bernard St Eatontown, NJ 07724
Estimated payment $5,582/month
Highlights
- Above Ground Pool
- Custom Home
- New Kitchen
- Senior Community
- 0.46 Acre Lot
- Main Floor Primary Bedroom
About This Home
Gorgeous 4 bedroom 3.5 bath custom home on a quiet street with exquisite millwork and trim that gives this home an old world charm. You will be enticed by the open floor plan and vaulted beamed ceilings on the first level. Two bedrooms and full bath on the first floor offer the possibility of flexible living arrangements. An updated kitchen offers granite countertops and new stainless steel appliances. The room off the kitchen can be used as a formal dining room or can easily be converted to a family room. As you ascend the beautiful wooden staircase you will find two spacious bedrooms and an updated full bath. Full bathrooms on every floor also includes the finished basement with office and workshop. Decorative wainscoting gives the basement a classic look. The large patio and... inground pool are perfect for entertaining family and friends. Your new home is also equipped with a full house generator. Look at all the photos and you will get a glimpse of the new Monmouth Square coming right across the street, not to mention Netflix Studios is also coming to town. Do not miss this opportunity to experience all that is coming to this area and live close to major roads, restaurants, and beaches!
Home Details
Home Type
- Single Family
Est. Annual Taxes
- $13,140
Year Built
- Built in 1957
Lot Details
- 0.46 Acre Lot
- Lot Dimensions are 100 x 200
Parking
- 1 Car Attached Garage
- Garage Door Opener
- Double-Wide Driveway
Home Design
- Custom Home
- Shingle Roof
- Asphalt Rolled Roof
- Vinyl Siding
Interior Spaces
- 2,290 Sq Ft Home
- 3-Story Property
- Built-In Features
- Crown Molding
- Beamed Ceilings
- Ceiling Fan
- Recessed Lighting
- Light Fixtures
- Gas Fireplace
- Blinds
- Living Room
- Dining Room
Kitchen
- New Kitchen
- Built-In Oven
- Gas Cooktop
- Stove
- Range Hood
- Dishwasher
- Granite Countertops
- Disposal
Flooring
- Wall to Wall Carpet
- Linoleum
- Laminate
- Ceramic Tile
Bedrooms and Bathrooms
- 4 Bedrooms
- Primary Bedroom on Main
- Primary bathroom on main floor
Laundry
- Dryer
- Washer
- Laundry Tub
Finished Basement
- Heated Basement
- Basement Fills Entire Space Under The House
Pool
- Above Ground Pool
- Outdoor Pool
- Pool Equipment Stays
Outdoor Features
- Patio
- Gazebo
- Shed
- Storage Shed
Schools
- Meadowbrook Elementary School
- Memorial Middle School
- Monmouth Reg High School
Utilities
- Forced Air Zoned Heating and Cooling System
- Heating System Uses Natural Gas
- Power Generator
- Natural Gas Water Heater
Community Details
- Senior Community
- No Home Owners Association
Listing and Financial Details
- Assessor Parcel Number 12-02102-0000-00008
Map
Home Values in the Area
Average Home Value in this Area
Tax History
| Year | Tax Paid | Tax Assessment Tax Assessment Total Assessment is a certain percentage of the fair market value that is determined by local assessors to be the total taxable value of land and additions on the property. | Land | Improvement |
|---|---|---|---|---|
| 2025 | $13,140 | $821,100 | $380,500 | $440,600 |
| 2024 | $12,522 | $701,900 | $286,200 | $415,700 |
| 2023 | $12,522 | $635,300 | $256,200 | $379,100 |
| 2022 | $10,479 | $523,900 | $208,000 | $315,900 |
| 2021 | $8,557 | $455,600 | $173,000 | $282,600 |
| 2020 | $9,970 | $437,300 | $163,000 | $274,300 |
| 2019 | $8,557 | $375,800 | $163,000 | $212,800 |
| 2018 | $8,294 | $358,900 | $158,000 | $200,900 |
| 2017 | $7,536 | $337,500 | $138,000 | $199,500 |
| 2016 | $7,071 | $323,900 | $123,000 | $200,900 |
| 2015 | $8,054 | $362,300 | $160,000 | $202,300 |
| 2014 | $7,097 | $339,600 | $160,000 | $179,600 |
Property History
| Date | Event | Price | Change | Sq Ft Price |
|---|---|---|---|---|
| 06/30/2025 06/30/25 | Pending | -- | -- | -- |
| 06/23/2025 06/23/25 | For Sale | $825,000 | 0.0% | $360 / Sq Ft |
| 06/22/2025 06/22/25 | Off Market | $825,000 | -- | -- |
| 06/20/2025 06/20/25 | For Sale | $825,000 | +79.3% | $360 / Sq Ft |
| 08/03/2018 08/03/18 | Sold | $460,000 | -- | $213 / Sq Ft |
Purchase History
| Date | Type | Sale Price | Title Company |
|---|---|---|---|
| Deed | $465,000 | Wfg National Title | |
| Deed | -- | -- | |
| Deed | $265,000 | -- |
Mortgage History
| Date | Status | Loan Amount | Loan Type |
|---|---|---|---|
| Previous Owner | $150,000 | New Conventional | |
| Previous Owner | $210,000 | No Value Available |
Similar Homes in Eatontown, NJ
Source: MOREMLS (Monmouth Ocean Regional REALTORS®)
MLS Number: 22518237
APN: 12-02102-0000-00008






