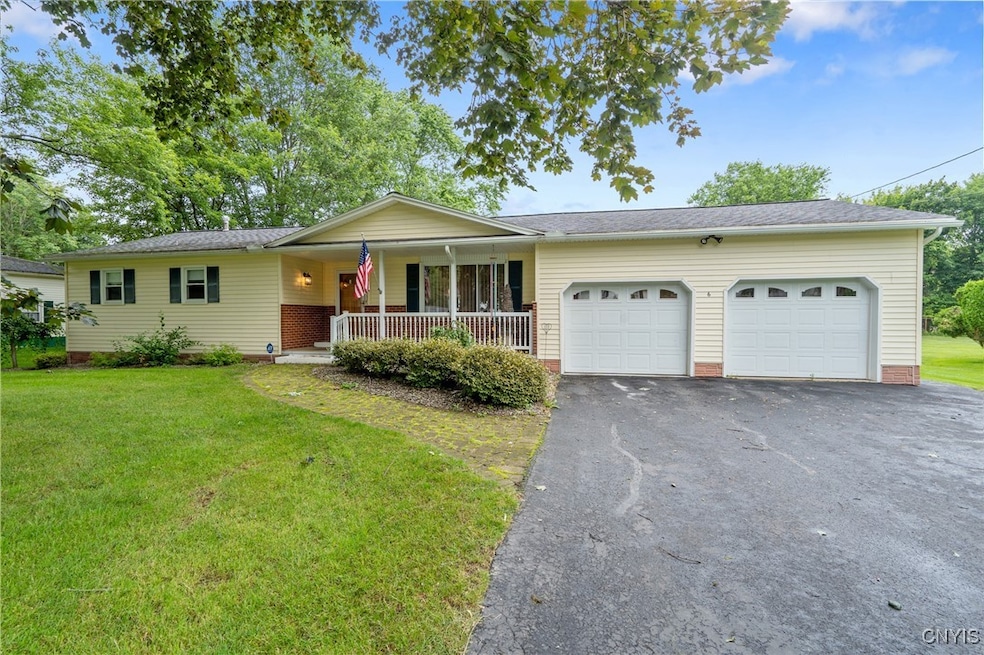Welcome to this meticulously maintained 3-bedroom, 2-bathroom ranch located in Whitesboro, NY! Offering 1,550 square feet of comfortable living space, this home is perfect for easy one-level living. One of the standout features of this home is the hospital-grade air ventilation system, installed in 2016, along with a secondary air purifying unit to ensure top-quality indoor air year-round. Upon entering the home, you will be impressed by the dark vinyl floors that create a clean, modern look. The expansive layout includes a spacious kitchen and dining area that are perfect for entertaining, featuring ample cabinetry to store all of your cooking equipment. Off of the kitchen area, an addition was added to the rear of the home—perfect for a second living area, playroom, or office—cooled by its own mini-split unit. Heating and cooling are plentiful with baseboard heat, forced air, and central air throughout the main living areas. The spacious primary bedroom includes a private half bath and a separate shower. The full bathroom in the hallway features a double vanity, offering both style and functionality—perfect for busy mornings or shared routines. Other highlights include a double-wide driveway, a two-car garage with elevator access, and wide, wheelchair-friendly doorways to ensure this home is perfect for everyone. Enjoy the open front porch, full basement, and a large yard perfect for outdoor activities. This home checks all the boxes. From its accessible layout to its high-end air systems and versatile living spaces, this home is truly move-in ready. All that’s left to do is unpack and enjoy! Book your private tour today.







