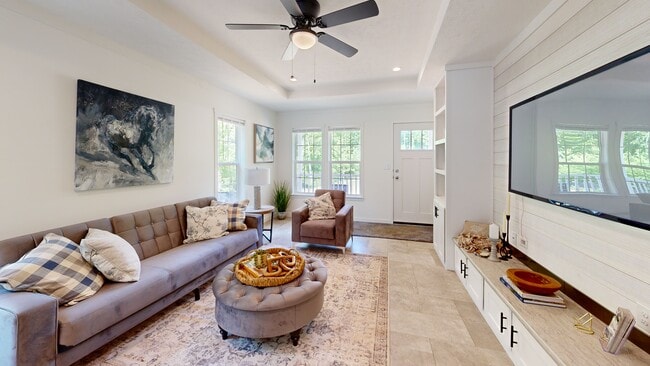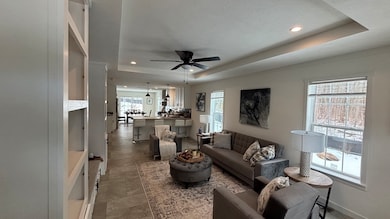
6 Berry Farms Rd Unit 6 Sturbridge, MA 01566
Estimated payment $2,067/month
Highlights
- Medical Services
- Scenic Views
- Wooded Lot
- Active Adult
- Landscaped Professionally
- Ranch Style House
About This Home
ACCLAIM MODEL. Phase 1 of Blueberry Hill Estates, Sturbridge’s newest 55+ community, is now open with time left to customize your home on this lot. Located just off of Fiske Hill, surrounded by conservation land, these homes feature one floor living with 2 bedrooms, & 2 baths. Standard features include a stainless steel farmhouse kitchen sink, stainless steel appliances, tray ceiling & entertainment center in the living room (per plan), a 10’x12’ brushed concrete patio, central A/C, covered front porch & more. All homes come with a 7 year warranty. This lot can be customized to add a 1 car garage. Blueberry Hill Estates is a land leased community. One monthly fee will cover sewer & water charges, real estate taxes, rubbish & recycling, snow plowing, sanding, & maintenance of the roadways, all landscaping maintenance, cable TV, & high speed internet. Monthly fee is $820.
Home Details
Home Type
- Single Family
Est. Annual Taxes
- $144
Year Built
- Built in 2025
Lot Details
- 7,500 Sq Ft Lot
- Property fronts a private road
- Landscaped Professionally
- Level Lot
- Wooded Lot
- Property is zoned RR
Home Design
- Manufactured Home on a slab
- Ranch Style House
- Shingle Roof
- Modular or Manufactured Materials
Interior Spaces
- 1,440 Sq Ft Home
- Tray Ceiling
- Sheet Rock Walls or Ceilings
- Ceiling Fan
- Recessed Lighting
- Insulated Windows
- Insulated Doors
- Scenic Vista Views
- Washer and Electric Dryer Hookup
Kitchen
- Stove
- Range with Range Hood
- Microwave
- Plumbed For Ice Maker
- Dishwasher
- Farmhouse Sink
Flooring
- Wall to Wall Carpet
- Vinyl
Bedrooms and Bathrooms
- 2 Bedrooms
- 2 Full Bathrooms
- Double Vanity
- Linen Closet In Bathroom
Parking
- 2 Car Parking Spaces
- Paved Parking
- Open Parking
- Off-Street Parking
Eco-Friendly Details
- Energy-Efficient Thermostat
Outdoor Features
- Covered Deck
- Covered Patio or Porch
Utilities
- Forced Air Heating and Cooling System
- 1 Cooling Zone
- 1 Heating Zone
- Heating System Uses Propane
- 100 Amp Service
- Electric Water Heater
Listing and Financial Details
- Home warranty included in the sale of the property
- Assessor Parcel Number 5230451
Community Details
Overview
- Active Adult
- No Home Owners Association
- Blueberry Hill Estates Subdivision
- Near Conservation Area
Amenities
- Medical Services
- Shops
Recreation
- Jogging Path
Matterport 3D Tour
Floorplans
Map
Home Values in the Area
Average Home Value in this Area
Property History
| Date | Event | Price | List to Sale | Price per Sq Ft |
|---|---|---|---|---|
| 07/08/2025 07/08/25 | For Sale | $389,900 | 0.0% | $271 / Sq Ft |
| 06/21/2025 06/21/25 | Pending | -- | -- | -- |
| 06/03/2025 06/03/25 | For Sale | $389,900 | -- | $271 / Sq Ft |
About the Listing Agent
Justin's Other Listings
Source: MLS Property Information Network (MLS PIN)
MLS Number: 73384739
- 6 Berry Farms Rd Unit 64
- 6 Berry Farms Rd Unit 3
- 6 Berry Farms Rd Unit 63
- Lot 1 Berry Farms Road-2 Acre
- 3 Berry Farms Road - Jv
- 38 Glenwood Ave
- 292 Cournoyer Blvd
- 111 Plimpton St
- 304 Pleasant St
- 6 Walcott St
- 1 Leslie Ln
- 29 Fiske St
- 216 Fiske St
- 757 Main St
- 723 Main St
- 20 Sayles St
- 72 High St
- 45 River St
- 127 Cliff St
- 6 Mcgilpin Rd
- 757 Main St Unit A
- 448-450 Hamilton St
- 448-450 Hamilton St Unit 450
- 2 Oliver St Unit 3
- 36 School St Unit 36 School #2
- 364 Hamilton St Unit 1R
- 364 Hamilton St Unit 2L
- 19 Union St Unit 3r
- 109 High St
- 115 High St
- 59 Cross St Unit 1R
- 213 Marcy St Unit 2
- 15 Hamilton St Unit 3
- 319 Main St Unit 6
- 300 Main St Unit 6
- 32 Worcester St Unit 32-2
- 33 Thomas St Unit 1
- 70 Elm St Unit 70 #2
- 231 Mechanic St Unit 3R
- 63 Harrington St Unit 2





