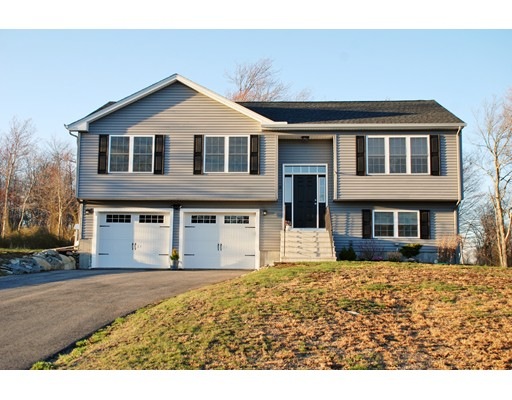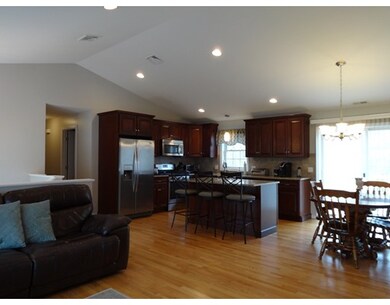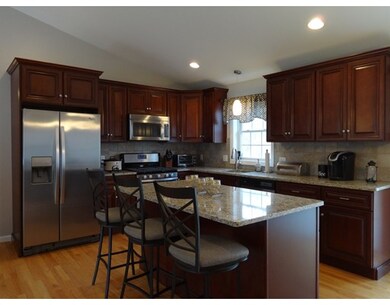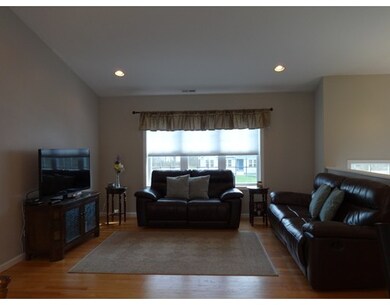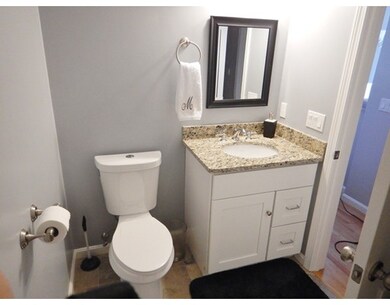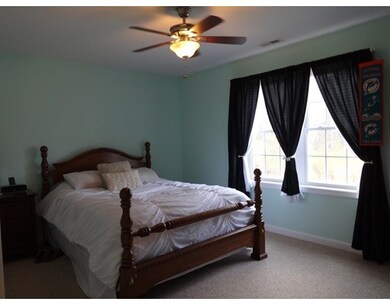
6 Birch Rd Assonet, MA 02702
Assonet Bay NeighborhoodAbout This Home
As of June 2017Welcome to Woodland Estates; a newly developed private cul-de-sac subdivision. Built in 2014, this stately Raised Ranch located on a 1.625 acre partially wooded lot on a bend/corner has 3 bedrooms, 2.5 baths, finished basement and a large 2 car garage. The magnificent open concept floor plan with cathedral ceilings and gleaming hardwood flooring consists of the living room, dining room and kitchen with cherry cabinets, granite countertops and stainless appliances. The master bedroom has a walk in closet and master bath. Another full bath located on the same level and a half bath on the ground level along with a finished family room. Vinyl siding, central a/c, water conditioning system, outdoor deck add to the comfort and ease of living in this beautiful home. The Subdivision is almost complete. This is your chance to own a newer home in the Woodland Estates community. Secluded yet easy access to highway. First showing: Open House Saturday 4/22 from 1:30-3:30PM.
Home Details
Home Type
Single Family
Est. Annual Taxes
$4,947
Year Built
2014
Lot Details
0
Listing Details
- Lot Description: Corner, Wooded, Gentle Slope
- Property Type: Single Family
- Single Family Type: Detached
- Style: Raised Ranch
- Other Agent: 2.00
- Year Round: Yes
- Year Built Description: Approximate
- Special Features: None
- Property Sub Type: Detached
- Year Built: 2014
Interior Features
- Has Basement: Yes
- Primary Bathroom: Yes
- Number of Rooms: 6
- Amenities: Shopping
- Electric: Circuit Breakers, 200 Amps
- Energy: Insulated Windows, Prog. Thermostat
- Flooring: Tile, Wall to Wall Carpet, Hardwood
- Insulation: Full
- Interior Amenities: Cable Available
- Basement: Partial, Finished, Walk Out, Interior Access, Garage Access
- Bedroom 2: First Floor
- Bedroom 3: First Floor
- Bathroom #1: First Floor
- Bathroom #2: First Floor
- Bathroom #3: Basement
- Kitchen: First Floor
- Laundry Room: Basement
- Living Room: First Floor
- Master Bedroom: First Floor
- Master Bedroom Description: Bathroom - 3/4, Ceiling Fan(s), Closet - Walk-in, Flooring - Wall to Wall Carpet, Cable Hookup
- Dining Room: First Floor
- Family Room: Basement
- No Bedrooms: 3
- Full Bathrooms: 2
- Half Bathrooms: 1
- Main Lo: AC0585
- Main So: AN0427
- Estimated Sq Ft: 1710.00
Exterior Features
- Frontage: 476.00
- Construction: Frame
- Exterior: Vinyl
- Exterior Features: Porch, Deck - Wood, Gutters, Screens
- Foundation: Poured Concrete
Garage/Parking
- Garage Parking: Attached, Under, Garage Door Opener, Work Area, Side Entry
- Garage Spaces: 2
- Parking: Off-Street, Paved Driveway
- Parking Spaces: 4
Utilities
- Cooling Zones: 1
- Hot Water: Propane Gas
- Utility Connections: for Gas Range, for Electric Dryer, Washer Hookup, Icemaker Connection
- Sewer: City/Town Sewer
- Water: Private Water
Lot Info
- Zoning: RES
- Lot: 15
- Acre: 1.62
- Lot Size: 70793.00
Multi Family
- Foundation: IRREGULAR
Ownership History
Purchase Details
Home Financials for this Owner
Home Financials are based on the most recent Mortgage that was taken out on this home.Purchase Details
Purchase Details
Home Financials for this Owner
Home Financials are based on the most recent Mortgage that was taken out on this home.Similar Home in Assonet, MA
Home Values in the Area
Average Home Value in this Area
Purchase History
| Date | Type | Sale Price | Title Company |
|---|---|---|---|
| Not Resolvable | $375,000 | -- | |
| Quit Claim Deed | -- | -- | |
| Not Resolvable | $319,900 | -- |
Mortgage History
| Date | Status | Loan Amount | Loan Type |
|---|---|---|---|
| Open | $9,600 | FHA | |
| Open | $368,207 | FHA | |
| Previous Owner | $255,920 | New Conventional |
Property History
| Date | Event | Price | Change | Sq Ft Price |
|---|---|---|---|---|
| 06/29/2017 06/29/17 | Sold | $375,000 | -1.3% | $219 / Sq Ft |
| 05/01/2017 05/01/17 | Pending | -- | -- | -- |
| 04/20/2017 04/20/17 | For Sale | $380,000 | +18.8% | $222 / Sq Ft |
| 09/04/2014 09/04/14 | Sold | $319,900 | 0.0% | $188 / Sq Ft |
| 07/31/2014 07/31/14 | Pending | -- | -- | -- |
| 07/29/2014 07/29/14 | Off Market | $319,900 | -- | -- |
| 07/17/2014 07/17/14 | For Sale | $329,900 | 0.0% | $194 / Sq Ft |
| 07/10/2014 07/10/14 | Pending | -- | -- | -- |
| 06/26/2014 06/26/14 | Price Changed | $329,900 | -1.2% | $194 / Sq Ft |
| 03/10/2014 03/10/14 | Price Changed | $334,000 | -0.3% | $196 / Sq Ft |
| 02/19/2014 02/19/14 | Price Changed | $334,900 | -1.5% | $197 / Sq Ft |
| 11/05/2013 11/05/13 | For Sale | $339,900 | 0.0% | $200 / Sq Ft |
| 07/25/2013 07/25/13 | Pending | -- | -- | -- |
| 06/11/2013 06/11/13 | For Sale | $339,900 | -- | $200 / Sq Ft |
Tax History Compared to Growth
Tax History
| Year | Tax Paid | Tax Assessment Tax Assessment Total Assessment is a certain percentage of the fair market value that is determined by local assessors to be the total taxable value of land and additions on the property. | Land | Improvement |
|---|---|---|---|---|
| 2025 | $4,947 | $499,200 | $187,400 | $311,800 |
| 2024 | $4,950 | $474,600 | $176,800 | $297,800 |
| 2023 | $4,837 | $451,600 | $159,200 | $292,400 |
| 2022 | $4,646 | $385,200 | $134,900 | $250,300 |
| 2021 | $4,486 | $353,200 | $122,600 | $230,600 |
| 2020 | $4,462 | $342,700 | $118,000 | $224,700 |
| 2019 | $4,244 | $322,700 | $112,300 | $210,400 |
| 2018 | $4,030 | $302,800 | $112,300 | $190,500 |
| 2017 | $3,943 | $296,000 | $112,300 | $183,700 |
| 2016 | $3,788 | $289,400 | $109,100 | $180,300 |
| 2015 | $3,689 | $286,000 | $109,100 | $176,900 |
| 2014 | $1,347 | $106,800 | $106,800 | $0 |
Agents Affiliated with this Home
-
K
Seller's Agent in 2017
Kim Silva
Kim Silva Real Estate
(508) 922-3292
1 Total Sale
-
R
Buyer's Agent in 2017
Roger DaSilva
Century 21 Signature Properties
(774) 365-1908
24 Total Sales
-

Seller's Agent in 2014
Clifford Ponte
Keller Williams South Watuppa
(508) 642-4802
481 Total Sales
-
N
Buyer's Agent in 2014
Non Member
Non Member Office
Map
Source: MLS Property Information Network (MLS PIN)
MLS Number: 72149493
APN: FREE-000214-000000-000025-000015
- 75 Narrows Rd
- 201 Bayview Ave
- 7 Bay Meadow Rd
- 6 Nevada Ave
- 3 42nd St
- 22 Freemens Cir
- 55 S Main St
- 6 Jeffrey Ln
- 43 Water St
- 5 Alexandra Dr
- 161 Pilot Dr
- 11 Pleasant St
- 912 Pleasant St
- 4 Hadley Heights Way
- 42 High St
- 16 Water St Unit B
- 16 Water St Unit A
- 5 Hadley Heights Way
- 6 Hadley Heights Way
- 5455 N Main St Unit 6B
