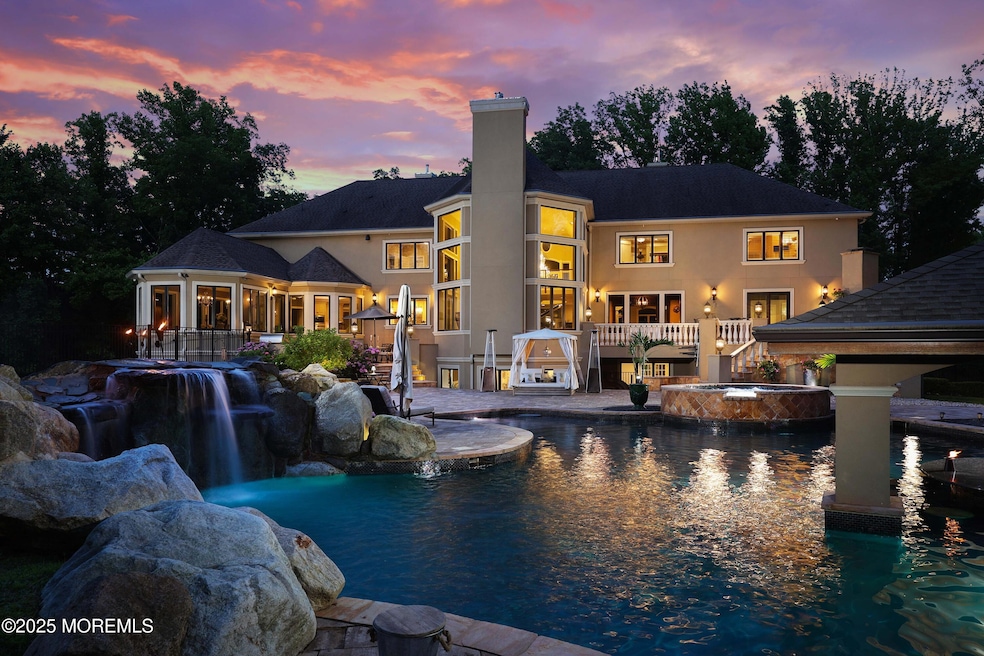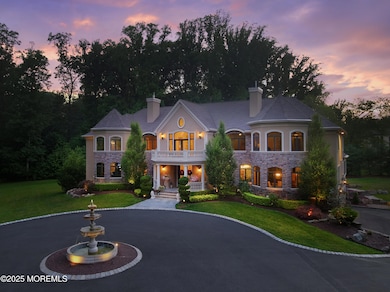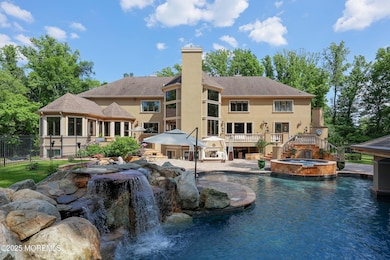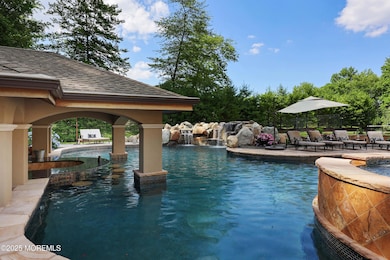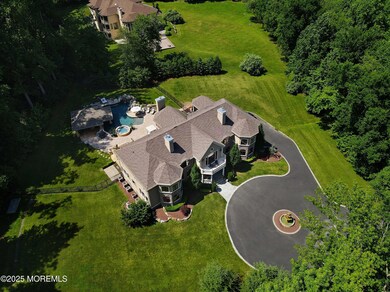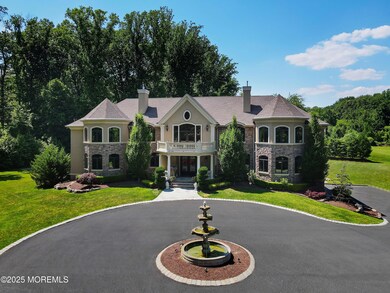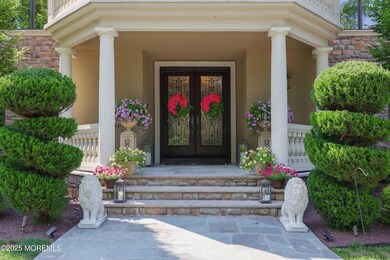6 Bordens Brook Way Holmdel, NJ 07733
Estimated payment $20,910/month
Highlights
- Home Theater
- Cabana
- 4.02 Acre Lot
- Village School Rated A
- Custom Home
- Deck
About This Home
Executed to perfection in 2014 in the exclusive Bordens Brook section of Holmdel awaits a nearly 11,000 square-foot custom home comprising 6 bedrooms and 8 total bathrooms, spanning north of five (5) luscious acres. This estate stands alone among the Holmdel luxury market as one the zip code's finest estates ever constructed. Arrive through a tree-lined, ultra-private gated entry, and enter the expansive circular 500+ foot long driveway, with ample outdoor capacity for countless vehicles to complement a dual 2-car heated garages (four vehicles total) with exceptional storage options. Exuding classical elegance across nearly 11,000 square feet of living space, this home is cleanly wrapped in stucco siding with stone-facade accents and bluestone walkways. Providing an authentic resort-like setting with maximum privacy, the backyard oasis features a multi-tier deck with cement balustrades, commercial grade outdoor kitchen and wood-burning fireplace. Breath-taking freeform pool with Baja shelf, waterfall, oversized spill-over spa and swim-up bar abuts a stunning outdoor pavilion with vaulted mahogany plank ceiling, travertine marble flooring and accents, a second outdoor kitchen, 2 TV's, and tons of space for entertainment or leisure. Outdoor speakers span the entire backyard, from the pool area to pavilion and raised stone patios. Acres upon acres of functional lawn space await, perfect for children, pets or even large-scale events. Brilliantly designed by the acclaimed Peter Salerno is a gourmet "Tesoro" kitchen with Maestro Rosolino Custom Cabinetry, level 7 Israeli Limestone cabinetry (stain-resistant), large center island with overhead Swarovski crystals, two sinks, instant hotwater faucet, walk-in pantry, bench seating and 18" porcelain tile flooring. Powered by a state-of-the-art, commercial grade appliance package with Sub-Zero refrigerator with four freezer drawers, Miele dishwasher, dual fuel Wolf range, Wolf electric oven and warming drawer, two Sub-Zero refrigerator drawers built into center island and Sub-Zero wine cooler. Adjacent dining area or optional sunroom sits between 270-degrees of window-lined walls with handcrafted ceiling mouldings, French door access to the rear patio available, and the capacity to host an entire family for holidays, events and more. Enter through a grand 2-story foyer with sweeping staircase and wide Oak flooring and step into the home's centrepiece, a window-lined great room with 24' cathedral ceilings, gas fireplace on custom 18' mantel with mirror and dual French doors to access rear patio. Retire to your mahogany paradise in the form of an authentic full wet bar and lounge, with coffered ceilings, double U-Line beer and wine cooler, U-Line ice maker, Miele dishwasher Venetian plaster walls and two flat screen TV's. Adjacent the grand foyer awaits an elegant family room with tray ceiling, neutral tones and wide Oak flooring. Expansive study offers dark wood panelling, coffered ceiling, built-in credenza, remote-controlled blinds, private full bathroom and seating area, ideal for work-from-home occasions or exclusive in-house meetings. A large family room offers a tremendous area for lounging, with wide Oak and hand-crafted, honeycomb-style ceiling millwork. Primary bedroom suite showcases a sitting room with full wet bar, floating gas fireplace, vaulted tray ceilings, floor-to-ceiling windows and a 450SF high-end fitting room with center island, fashion mirror and decorative moulding. Spa-like ensuite with oversized shower stall, jetted tub vaulted ceilings, and massive dual vanities. The upper level features four additional guest bedrooms, two with private ensuite bathrooms and two connected via Jack-And-Jill full bathroom. The front balcony is accessible via an elegant upper level landing. Entire home powered by 5-zone HVAC system with humidifier, Control4 Smart Home Automation to manage audio-visual, lights, climate, alarm, remote surveillance and more. A full, finished walk-out lower level spans 3,200SF of open-concept spaces, comprising a billiards area, bar/lounge, home gym/yoga studio, full bathroom and a ton of extra storage space. Additional features include an unfinished [climate-controlled] wine room, and an unfinished theatre room with tray ceilings, pre-wired and primed for system installation. Bringing famed ocean beaches of the Jersey Shore and New York City to your fingertips via Garden State Parkway, SeaStreak Ferry, private heliport and more commuter options. Backed by an exceptional Holmdel school district, with top-tier K-12 schools and universities nearby. Minutes to downtown Bell Works, Red Bank, Sea Bright and the finest amenities of northeastern Monmouth County. This is a once-in-a-lifetime opportunity to own a true work of art and your very own private home retreat.
Home Details
Home Type
- Single Family
Est. Annual Taxes
- $35,460
Year Built
- Built in 2014
Lot Details
- 4.02 Acre Lot
- Fenced
- Oversized Lot
- Sprinkler System
Parking
- 4 Car Direct Access Garage
- Double-Wide Driveway
Home Design
- Custom Home
- Colonial Architecture
- Shingle Roof
- Stucco Exterior
Interior Spaces
- 7,700 Sq Ft Home
- 2-Story Property
- Wet Bar
- Home Theater Equipment
- Crown Molding
- Ceiling height of 9 feet on the upper level
- Recessed Lighting
- 2 Fireplaces
- French Doors
- Home Theater
- Bonus Room
- Home Gym
- Center Hall
- Wood Flooring
Kitchen
- Breakfast Area or Nook
- Eat-In Kitchen
- Granite Countertops
Bedrooms and Bathrooms
- 6 Bedrooms
- Main Floor Bedroom
- Walk-In Closet
- Primary Bathroom is a Full Bathroom
- Dual Vanity Sinks in Primary Bathroom
Finished Basement
- Walk-Out Basement
- Basement Fills Entire Space Under The House
Pool
- Cabana
- Heated In Ground Pool
- Gunite Pool
- Outdoor Pool
- Spa
Outdoor Features
- Deck
- Patio
- Exterior Lighting
- Outdoor Grill
Schools
- William R. Satz Middle School
Utilities
- Forced Air Zoned Heating and Cooling System
- Electric Water Heater
- Septic Tank
- Septic System
Community Details
- No Home Owners Association
- Bordens Brook Subdivision
Listing and Financial Details
- Assessor Parcel Number 20-00008-06-00010-19
Map
Home Values in the Area
Average Home Value in this Area
Tax History
| Year | Tax Paid | Tax Assessment Tax Assessment Total Assessment is a certain percentage of the fair market value that is determined by local assessors to be the total taxable value of land and additions on the property. | Land | Improvement |
|---|---|---|---|---|
| 2025 | $48,323 | $3,325,400 | $852,500 | $2,472,900 |
| 2024 | $47,884 | $3,066,200 | $796,400 | $2,269,800 |
| 2023 | $47,884 | $2,943,100 | $754,200 | $2,188,900 |
| 2022 | $46,559 | $2,607,000 | $673,400 | $1,933,600 |
| 2021 | $46,559 | $2,321,000 | $637,400 | $1,683,600 |
| 2020 | $45,533 | $2,233,100 | $685,800 | $1,547,300 |
| 2019 | $45,334 | $2,234,300 | $655,600 | $1,578,700 |
| 2018 | $44,561 | $2,204,900 | $525,000 | $1,679,900 |
| 2017 | $42,276 | $2,083,600 | $448,400 | $1,635,200 |
| 2016 | $41,404 | $2,064,000 | $369,700 | $1,694,300 |
| 2015 | $43,488 | $1,979,500 | $347,200 | $1,632,300 |
| 2014 | $37,476 | $650,000 | $550,000 | $100,000 |
Property History
| Date | Event | Price | List to Sale | Price per Sq Ft | Prior Sale |
|---|---|---|---|---|---|
| 07/16/2025 07/16/25 | Pending | -- | -- | -- | |
| 07/02/2025 07/02/25 | Price Changed | $3,400,000 | -19.0% | $442 / Sq Ft | |
| 05/27/2025 05/27/25 | For Sale | $4,200,000 | +78.7% | $545 / Sq Ft | |
| 02/05/2018 02/05/18 | Sold | $2,350,000 | +20.5% | $301 / Sq Ft | View Prior Sale |
| 12/20/2013 12/20/13 | Sold | $1,950,000 | -- | -- | View Prior Sale |
Purchase History
| Date | Type | Sale Price | Title Company |
|---|---|---|---|
| Deed | $2,350,000 | Coastal Title | |
| Bargain Sale Deed | $1,950,000 | Agent For Chicago Title Insu |
Mortgage History
| Date | Status | Loan Amount | Loan Type |
|---|---|---|---|
| Previous Owner | $1,560,000 | Adjustable Rate Mortgage/ARM |
Source: MOREMLS (Monmouth Ocean Regional REALTORS®)
MLS Number: 22515450
APN: 20-00008-06-00010-19
- 7 Bordeaux Ln
- 7 Mccampbell Rd
- 86 Stillwell Rd
- 660 County Route 520
- 246 Sunnyside Rd
- 72 Main St
- 1497 W Front St
- 1476 W Front St
- 10 Hop Brook Ln
- 107 Lawley Dr
- 6 Willow Rd
- 63 Eckert Dr
- 17 Spalding Dr
- 111 Crawfords Corner Rd
- 234 Borden Rd
- 36 James St
- 45 Turnberry Dr
- 7 Cormorant Dr
- 20 Cormorant Dr
- 911 Middletown Lincroft Rd
