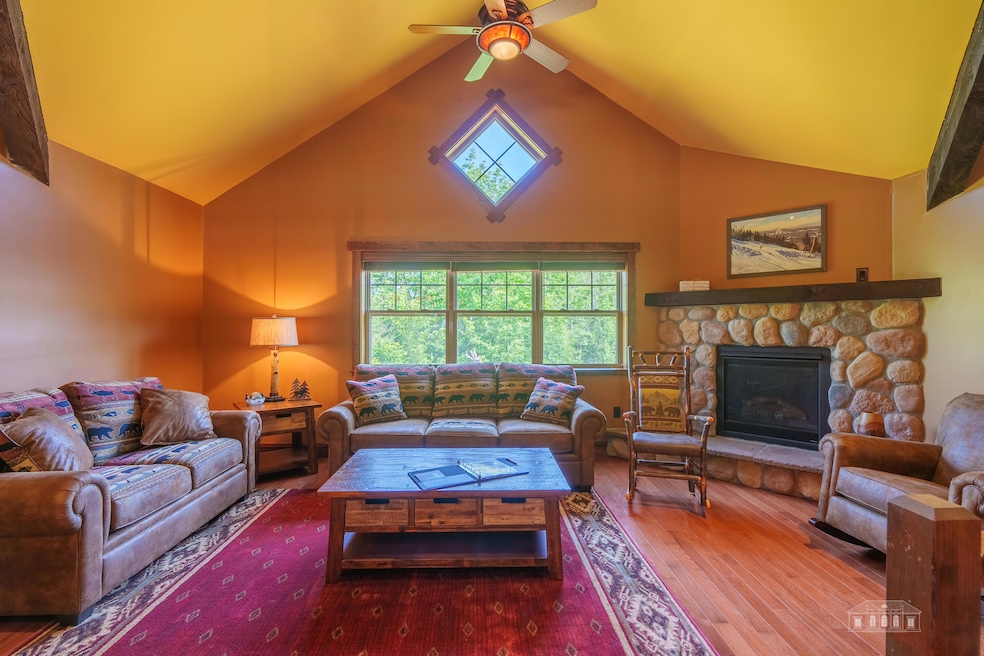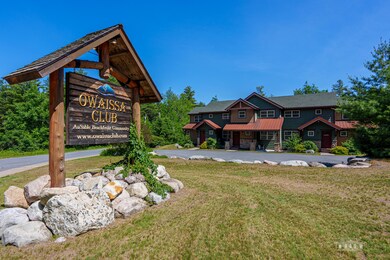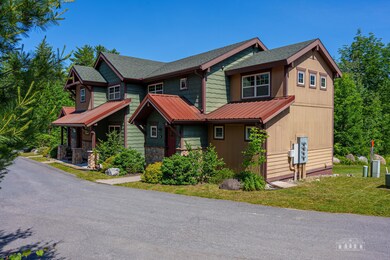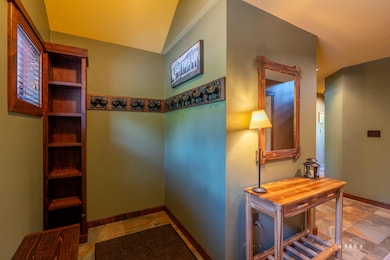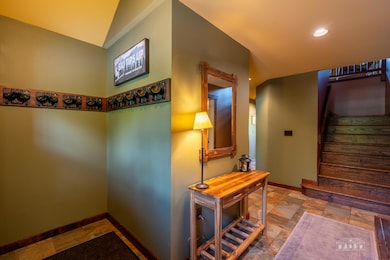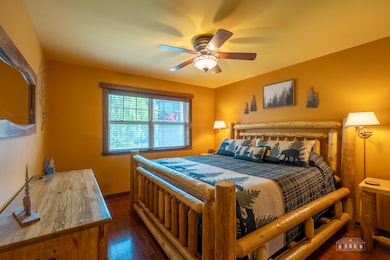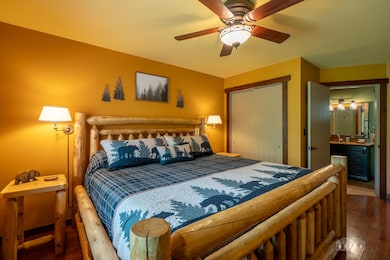6 Bowman Ln Unit 3 Wilmington, NY 12997
Estimated payment $4,203/month
Highlights
- View of Trees or Woods
- Den
- Double Pane Windows
- Vaulted Ceiling
- Wood Frame Window
- Window Unit Cooling System
About This Home
Welcome to this beautifully appointed four bedroom, three and a half bath townhome in the Owiassa development in Wilmington New York. Designed for comfort and entertaining this home offers ample square footage of thoughtfully designed living space, ideal for year-round enjoyment in the Adirondacks. On the main level, you will find three generously sized bedrooms and three full baths, providing ample privacy and convenience for everyone. Upstairs, the open-concept living area is flooded with natural light and features vaulted ceilings, a cozy gas fireplace, and open kitchen perfect for gatherings. A welcoming den with a TV and additional seating makes it easy to gather and relax after a day of adventure. The lower level of the townhome is built for fun and functionality, boasting a fourth bedroom outfitted with four individual beds, plus a spacious game room with a pool table, lounge area, TV and games to keep everyone entertained. Located just up the road from Wilmington Beach on the Ausable River - ideal for paddling and fishing - this home is just five minutes from Whiteface Mountain and a ten minute drive from Lake Placid. New furnace installed in December 2023. Whether you're into skiing, hiking, mountain biking, or simply enjoying local restaurants and the natural beauty of the High Peaks region, this is the perfect base for your Adirondack experience. This townhome offers the ideal blend of location, comfort, and style.
Listing Agent
Engel & Volkers Lake Placid Real Estate Brokerage Email: colleen.holmes@evrealestate.com License #10401305210 Listed on: 05/24/2025

Townhouse Details
Home Type
- Townhome
Est. Annual Taxes
- $7,472
Year Built
- Built in 2013
Lot Details
- 1,742 Sq Ft Lot
- 1 Common Wall
- Few Trees
Parking
- Assigned Parking
Property Views
- Woods
- Mountain
- Neighborhood
Home Design
- Tri-Level Property
- Metal Roof
Interior Spaces
- Vaulted Ceiling
- Ceiling Fan
- Double Pane Windows
- Wood Frame Window
- Family Room
- Living Room
- Den
- Finished Basement
Kitchen
- Electric Oven
- Electric Cooktop
- Microwave
- Freezer
- Dishwasher
Flooring
- Carpet
- Stone
Bedrooms and Bathrooms
- 4 Bedrooms
Laundry
- Laundry on main level
- Dryer
- Washer
Outdoor Features
- Exterior Lighting
Utilities
- Window Unit Cooling System
- Forced Air Heating System
- Heating System Uses Propane
- Baseboard Heating
- 200+ Amp Service
- Septic Tank
- Internet Available
Listing and Financial Details
- Assessor Parcel Number 26.6-10-25.000
Map
Home Values in the Area
Average Home Value in this Area
Tax History
| Year | Tax Paid | Tax Assessment Tax Assessment Total Assessment is a certain percentage of the fair market value that is determined by local assessors to be the total taxable value of land and additions on the property. | Land | Improvement |
|---|---|---|---|---|
| 2024 | $7,846 | $603,000 | $190,600 | $412,400 |
| 2023 | $7,945 | $486,600 | $55,000 | $431,600 |
| 2022 | $6,755 | $486,600 | $55,000 | $431,600 |
| 2021 | $6,357 | $377,200 | $25,000 | $352,200 |
| 2020 | $6,575 | $362,700 | $25,000 | $337,700 |
| 2019 | $6,684 | $392,000 | $25,000 | $367,000 |
| 2018 | $6,594 | $392,000 | $25,000 | $367,000 |
| 2017 | $6,450 | $392,000 | $25,000 | $367,000 |
| 2016 | $6,279 | $388,000 | $25,000 | $363,000 |
| 2015 | -- | $388,000 | $25,000 | $363,000 |
| 2014 | -- | $388,000 | $25,000 | $363,000 |
Property History
| Date | Event | Price | List to Sale | Price per Sq Ft | Prior Sale |
|---|---|---|---|---|---|
| 05/24/2025 05/24/25 | For Sale | $680,000 | +43.2% | $249 / Sq Ft | |
| 08/12/2023 08/12/23 | Off Market | $475,000 | -- | -- | |
| 05/17/2021 05/17/21 | Sold | $475,000 | -2.9% | $343 / Sq Ft | View Prior Sale |
| 12/16/2020 12/16/20 | Pending | -- | -- | -- | |
| 12/16/2020 12/16/20 | For Sale | $489,000 | -- | $353 / Sq Ft |
Purchase History
| Date | Type | Sale Price | Title Company |
|---|---|---|---|
| Warranty Deed | $595,000 | None Available | |
| Quit Claim Deed | -- | None Available | |
| Quit Claim Deed | -- | None Available | |
| Warranty Deed | $475,000 | None Available |
Mortgage History
| Date | Status | Loan Amount | Loan Type |
|---|---|---|---|
| Open | $535,500 | Purchase Money Mortgage | |
| Previous Owner | $380,000 | Purchase Money Mortgage |
Source: Adirondack-Champlain Valley MLS
MLS Number: 204640
APN: 155400-026-006-0010-025-000-0000
- 12 Bowman Ln Unit 2
- 12 Bowman Ln
- 28 Bowman Ln Unit 7
- 28 Bowman Ln Unit 6
- 28 Bowman Ln Unit 4
- 1127 Springfield Rd
- 10 Lawrence Way
- 5727 New York 86
- 5 Everest Ln
- 3 Wilderness Way
- 968 Springfield Rd
- 3 Outlook Ln
- 5816 New York 86
- 104 Manning Rd
- 5377 Nys Route 86
- Lot 4 Whiteface Mt Memorial Hwy
- 137 Mountain View Ln
- 5926 Nys Route 86
- 0 Fox Farm Rd
- 46 Fox Farm Rd
- 10904 Unit ID1302141P
- 77 Will Rogers Dr
- 63 Palisades Pkwy
- 63 Palisade Pkwy
- 51 Front St
- 51 Front St
- 51 Front St
- 121 Main St Unit 1 Fully Furnished
- 145 Park Ave
- 145 Park Ave
- 145 Park Ave
- 63 Palisade Park Way
- 151 Broadway
- 151 Broadway
- 151 Broadway
- 15 Clarks Rd
- 15 Clarks Rd
- 15 Clarks Rd
- 49 Nichols Rd
- 26 Ginkgo Way
