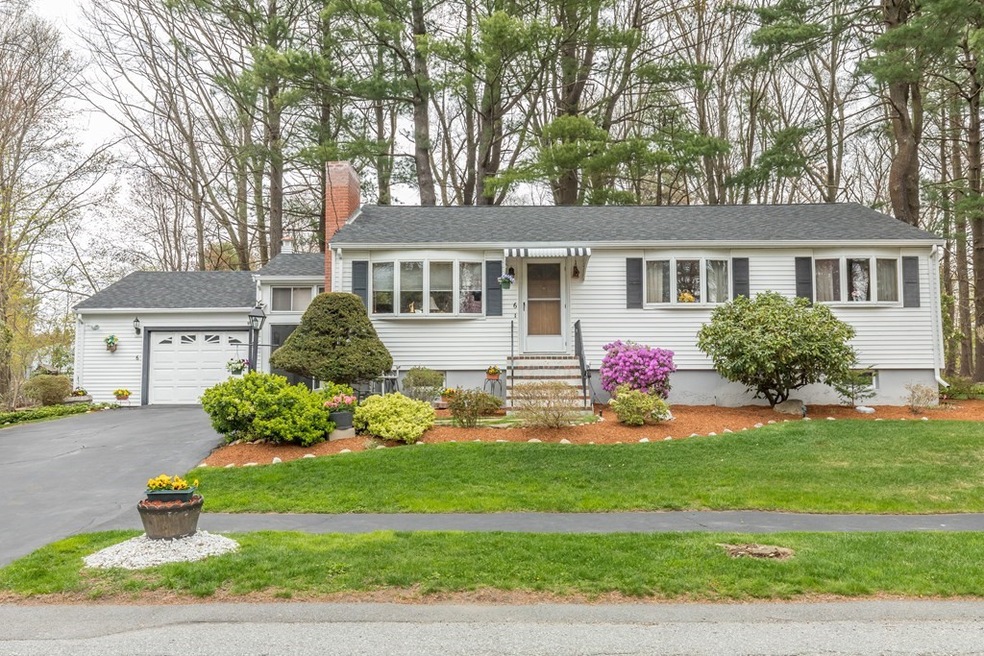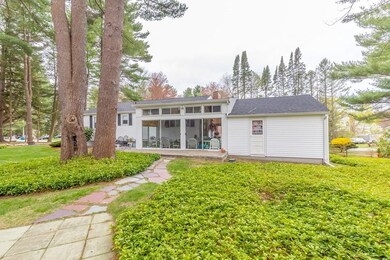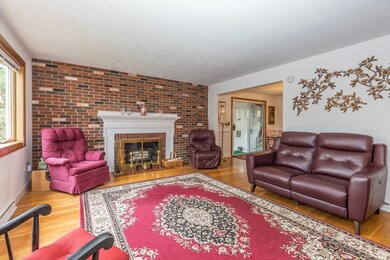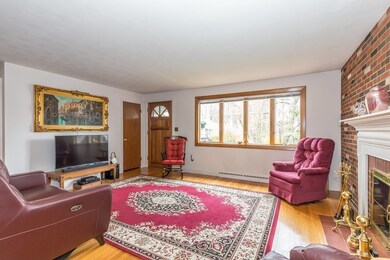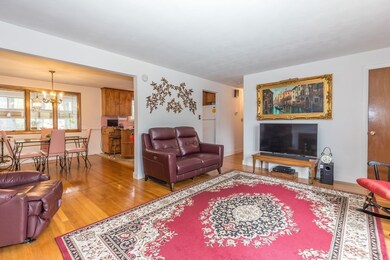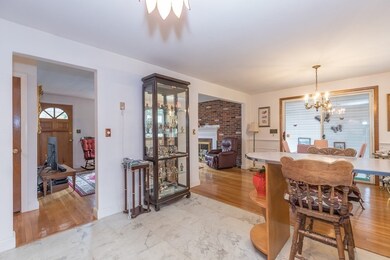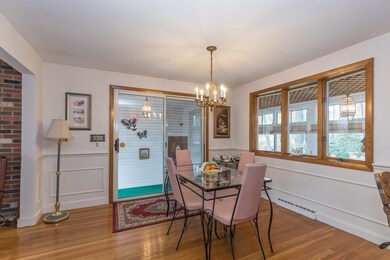
6 Bowman Rd Billerica, MA 01821
Estimated Value: $618,000 - $666,000
Highlights
- Landscaped Professionally
- Vaulted Ceiling
- Wood Flooring
- Wooded Lot
- Ranch Style House
- Sun or Florida Room
About This Home
As of June 2021Welcome to this beautifully preserved & wonderfully cared for home with updated systems & a whole house generator! Located on a side street in a sought after neighborhood the beautiful landscaping welcomes you to this pristine home of only 2 owners! The current owner has enjoyed the property for 58 years. This is a perfect example of PRIDE OF OWNERSHIP! Immaculate condition inside & out! Hardwood flooring throughout most of the main level. The dining area offers wainscoting, a bow window & is open to the kitchen with solid wood cabinets. The living rm is spacious & offers a brick wood burning fireplace & a bow window. The lower level offers and L shaped family room of approximately 340sf, a cedar lined closet, & a sink in the laundry area with washer and dryer included. Relaxing will be a breeze in the awesome and spacious sun room! The 25,000 sf lot is park like with irrigation system, beautiful plantings, & serene setting. Attached garage! Town water & sewer and natural gas.
Home Details
Home Type
- Single Family
Est. Annual Taxes
- $5,169
Year Built
- Built in 1955
Lot Details
- 0.57 Acre Lot
- Stone Wall
- Landscaped Professionally
- Sprinkler System
- Wooded Lot
- Garden
Parking
- 1 Car Attached Garage
- Driveway
- Open Parking
- Off-Street Parking
Home Design
- Ranch Style House
- Frame Construction
- Shingle Roof
- Concrete Perimeter Foundation
Interior Spaces
- 1,500 Sq Ft Home
- Wainscoting
- Vaulted Ceiling
- Ceiling Fan
- Recessed Lighting
- Insulated Windows
- Bay Window
- Window Screens
- Sliding Doors
- Living Room with Fireplace
- Sun or Florida Room
Kitchen
- Oven
- Built-In Range
- Kitchen Island
Flooring
- Wood
- Wall to Wall Carpet
- Vinyl
Bedrooms and Bathrooms
- 3 Bedrooms
- 1 Full Bathroom
Laundry
- Dryer
- Washer
Partially Finished Basement
- Interior Basement Entry
- Laundry in Basement
Outdoor Features
- Enclosed patio or porch
- Rain Gutters
Utilities
- Forced Air Heating and Cooling System
- Heating System Uses Natural Gas
- Generator Hookup
- 200+ Amp Service
- Power Generator
- Natural Gas Connected
- Gas Water Heater
Additional Features
- Handicap Accessible
- Property is near schools
Community Details
- No Home Owners Association
Listing and Financial Details
- Assessor Parcel Number M:0089 B:0017 L:0,376706
Ownership History
Purchase Details
Similar Homes in the area
Home Values in the Area
Average Home Value in this Area
Purchase History
| Date | Buyer | Sale Price | Title Company |
|---|---|---|---|
| Spinale Dominic J | -- | -- |
Mortgage History
| Date | Status | Borrower | Loan Amount |
|---|---|---|---|
| Open | Mangual Dashira M | $523,800 | |
| Closed | Spinale Catherine | $513,000 | |
| Closed | Spinale Dominic J | $100,000 | |
| Closed | Spinale Dominic J | $70,000 |
Property History
| Date | Event | Price | Change | Sq Ft Price |
|---|---|---|---|---|
| 06/04/2021 06/04/21 | Sold | $550,000 | +4.8% | $367 / Sq Ft |
| 05/04/2021 05/04/21 | Pending | -- | -- | -- |
| 04/29/2021 04/29/21 | For Sale | $524,900 | -- | $350 / Sq Ft |
Tax History Compared to Growth
Tax History
| Year | Tax Paid | Tax Assessment Tax Assessment Total Assessment is a certain percentage of the fair market value that is determined by local assessors to be the total taxable value of land and additions on the property. | Land | Improvement |
|---|---|---|---|---|
| 2025 | $6,379 | $561,000 | $315,000 | $246,000 |
| 2024 | $6,066 | $537,300 | $305,000 | $232,300 |
| 2023 | $6,004 | $505,800 | $277,600 | $228,200 |
| 2022 | $5,497 | $434,900 | $237,200 | $197,700 |
| 2021 | $5,169 | $397,600 | $208,300 | $189,300 |
| 2020 | $5,058 | $389,400 | $200,100 | $189,300 |
| 2019 | $4,973 | $368,900 | $200,100 | $168,800 |
| 2018 | $4,711 | $332,000 | $177,900 | $154,100 |
| 2017 | $4,469 | $317,200 | $176,100 | $141,100 |
| 2016 | $4,427 | $313,100 | $172,000 | $141,100 |
| 2015 | $4,323 | $307,900 | $166,800 | $141,100 |
| 2014 | $4,326 | $302,700 | $161,600 | $141,100 |
Agents Affiliated with this Home
-
Cook and Company Real Estate Team
C
Seller's Agent in 2021
Cook and Company Real Estate Team
Laer Realty
(978) 671-4466
58 in this area
151 Total Sales
-
Amy Corcoran
A
Seller Co-Listing Agent in 2021
Amy Corcoran
RE/MAX
(978) 671-4466
3 in this area
12 Total Sales
-

Buyer's Agent in 2021
Kallyta Oliveira
Lyv Realty
(781) 605-9526
Map
Source: MLS Property Information Network (MLS PIN)
MLS Number: 72822928
APN: BILL-000089-000017
- 30 Wyman Rd
- 10 Violet Rd
- 4 Violet Rd
- 48 Wyman Rd
- 118 Lexington Rd
- 41 Elizabeth Rd
- 40 Elizabeth Rd
- 11 Lakeside Rd
- 145 Lexington Rd
- 599 Middlesex Turnpike
- 15 Apollo Ave
- 10 Cartwright Ln
- 55 Friendship St
- 12 Bear Hill Rd
- 32 Marshall St
- 514 Middlesex Turnpike
- 18 Winsor Rd
- 9 Riverside Rd
- 3 Sinclair St
- 0 Sinclair St
- 6 Bowman Rd
- 10 Bowman Rd
- 12 Bowman Rd
- 3 Knowles Dr
- 3 Bowman Rd
- 20 School House Ln
- 24 School House Ln
- 2 Knowles Dr
- 16 Bowman Rd
- 14 School House Ln
- 26 School House Ln
- 15 Bowman Rd
- 18 Bowman Rd
- 23 School House Ln
- 11 Bowman Rd
- 11 School House Ln
- 13 School House Ln
- 5 Knowles Dr
- 25 School House Ln
- 17 Bowman Rd
