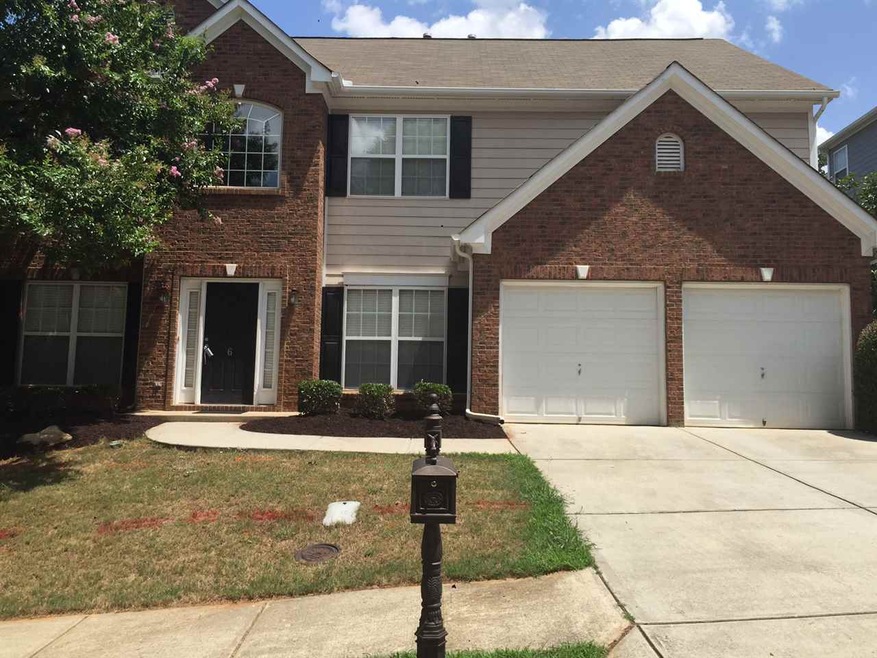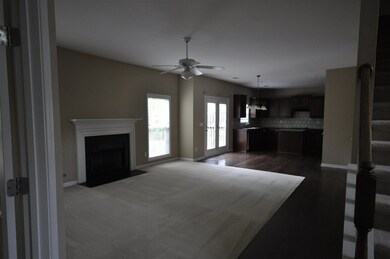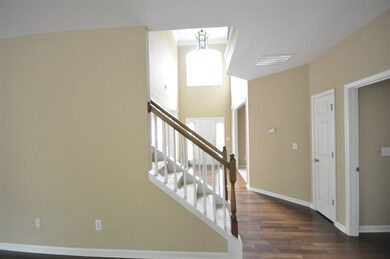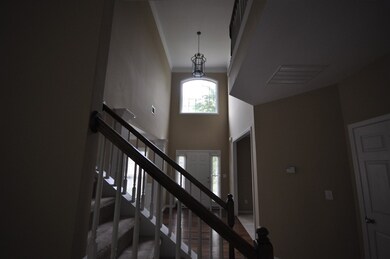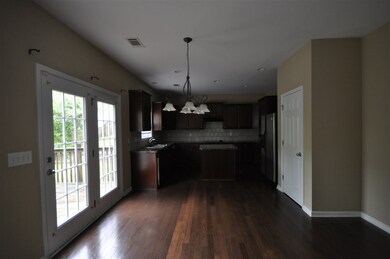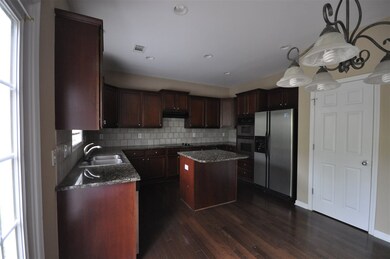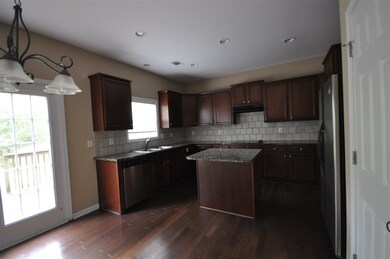
Highlights
- Open Floorplan
- Deck
- Cathedral Ceiling
- Buena Vista Elementary School Rated A
- Traditional Architecture
- Wood Flooring
About This Home
As of January 2021Great open floor plan. Close to amenities. Easy access to I-85. Riverside Schools! Home has grand entrance with a two story foyer which opens to formal Living room, dining room, office and great room. Hardwood floors in foyer, dining breakfast and kitchen. Kitchen appointed with cherry cabinets, tile backsplash, Center island, granite countertops and SS appliances. Master BR includes sitting area and very large master bath with separate shower and garden tub. Large great room with fire place with gas logs plus a separate living room and office or study on main level. Formal dining room off foyer, all with hardwood, and a large breakfast make this home very suitable for entertaining or a buyer needing lots of living space. Welcome to the back yard is good size and boasts a double tier deck for your entertaining and personal use. Make an appointment to see this great home today.
Home Details
Home Type
- Single Family
Est. Annual Taxes
- $1,484
Year Built
- Built in 2005
Lot Details
- 6,534 Sq Ft Lot
- Level Lot
HOA Fees
- $53 Monthly HOA Fees
Home Design
- Traditional Architecture
- Brick Veneer
- Slab Foundation
- Composition Shingle Roof
- Concrete Siding
- Vinyl Trim
Interior Spaces
- 2,603 Sq Ft Home
- 2-Story Property
- Open Floorplan
- Tray Ceiling
- Smooth Ceilings
- Cathedral Ceiling
- Ceiling Fan
- Fireplace
- Tilt-In Windows
- Entrance Foyer
- Home Office
- Fire and Smoke Detector
Kitchen
- Breakfast Area or Nook
- Built-In Oven
- Electric Cooktop
- Microwave
- Dishwasher
- Solid Surface Countertops
Flooring
- Wood
- Carpet
- Ceramic Tile
Bedrooms and Bathrooms
- 4 Bedrooms
- Primary bedroom located on second floor
- Walk-In Closet
- Primary Bathroom is a Full Bathroom
- Double Vanity
- Bathtub
- Garden Bath
- Separate Shower
Attic
- Storage In Attic
- Pull Down Stairs to Attic
Parking
- 2 Car Garage
- Parking Storage or Cabinetry
- Garage Door Opener
- Driveway
Outdoor Features
- Deck
Schools
- 9 Riverside Middle School
- 9 Riverside High School
Utilities
- Forced Air Heating and Cooling System
- Heating System Uses Natural Gas
- Gas Water Heater
Ownership History
Purchase Details
Home Financials for this Owner
Home Financials are based on the most recent Mortgage that was taken out on this home.Purchase Details
Home Financials for this Owner
Home Financials are based on the most recent Mortgage that was taken out on this home.Purchase Details
Home Financials for this Owner
Home Financials are based on the most recent Mortgage that was taken out on this home.Similar Homes in Greer, SC
Home Values in the Area
Average Home Value in this Area
Purchase History
| Date | Type | Sale Price | Title Company |
|---|---|---|---|
| Deed | $275,000 | None Available | |
| Deed | $268,000 | None Available | |
| Deed | $260,000 | -- |
Mortgage History
| Date | Status | Loan Amount | Loan Type |
|---|---|---|---|
| Open | $205,000 | New Conventional | |
| Previous Owner | $227,800 | New Conventional | |
| Previous Owner | $247,000 | New Conventional | |
| Previous Owner | $22,100 | Credit Line Revolving | |
| Previous Owner | $176,800 | New Conventional |
Property History
| Date | Event | Price | Change | Sq Ft Price |
|---|---|---|---|---|
| 01/29/2021 01/29/21 | Sold | $275,000 | -4.5% | $108 / Sq Ft |
| 12/21/2020 12/21/20 | Pending | -- | -- | -- |
| 12/10/2020 12/10/20 | Price Changed | $287,900 | -0.7% | $113 / Sq Ft |
| 11/09/2020 11/09/20 | Price Changed | $289,900 | -1.7% | $114 / Sq Ft |
| 10/09/2020 10/09/20 | Price Changed | $294,900 | -1.7% | $116 / Sq Ft |
| 09/08/2020 09/08/20 | For Sale | $299,900 | +11.9% | $118 / Sq Ft |
| 09/09/2016 09/09/16 | Sold | $268,000 | -1.5% | $103 / Sq Ft |
| 08/13/2016 08/13/16 | Pending | -- | -- | -- |
| 07/26/2016 07/26/16 | For Sale | $272,000 | 0.0% | $104 / Sq Ft |
| 07/29/2013 07/29/13 | Rented | $1,700 | 0.0% | -- |
| 07/29/2013 07/29/13 | Under Contract | -- | -- | -- |
| 07/19/2013 07/19/13 | For Rent | $1,700 | -- | -- |
Tax History Compared to Growth
Tax History
| Year | Tax Paid | Tax Assessment Tax Assessment Total Assessment is a certain percentage of the fair market value that is determined by local assessors to be the total taxable value of land and additions on the property. | Land | Improvement |
|---|---|---|---|---|
| 2024 | $1,699 | $10,670 | $1,620 | $9,050 |
| 2023 | $1,699 | $10,670 | $1,620 | $9,050 |
| 2022 | $1,569 | $10,670 | $1,620 | $9,050 |
| 2021 | $1,455 | $9,880 | $1,620 | $8,260 |
| 2020 | $1,517 | $9,700 | $1,460 | $8,240 |
| 2019 | $1,487 | $9,700 | $1,460 | $8,240 |
| 2018 | $1,592 | $9,700 | $1,460 | $8,240 |
| 2017 | $1,578 | $9,700 | $1,460 | $8,240 |
| 2016 | $1,504 | $242,610 | $36,500 | $206,110 |
| 2015 | $1,484 | $242,610 | $36,500 | $206,110 |
| 2014 | $1,557 | $256,200 | $51,000 | $205,200 |
Agents Affiliated with this Home
-
Britt Brandt

Seller's Agent in 2021
Britt Brandt
Real Home International
(864) 787-3873
14 in this area
184 Total Sales
-
N
Buyer's Agent in 2021
Non-MLS Member
NON MEMBER
-
Janice Parkkonen

Seller's Agent in 2016
Janice Parkkonen
Greer Real Estate Company
(864) 990-8033
2 in this area
98 Total Sales
-
B
Seller's Agent in 2013
Brent Atwood
*A-INACTIVE
Map
Source: Multiple Listing Service of Spartanburg
MLS Number: SPN236936
APN: 0534.43-01-027.00
- 113 Carissa Ct
- 101 Clearbrook Ct
- 403 Barrington Park Dr
- 207 Bell Heather Ln
- 20 Pristine Dr
- 334 Ascot Ridge Ln
- 108 Royal Troon Ct
- 18 Abington Hall Ct
- 1004 Pelham Square Way Unit 1004
- 102 Pelham Square Way
- 805 Pelham Square Way Unit 805
- 15 Landstone Ct
- 9 Latour Way
- 218 Medford Dr
- 211 S Ticonderoga Dr
- 111 Farm Valley Ct
- 310 Water Mill Rd
- 102 Durand Ct
- 812 Medora Dr
- 927 Medora Dr
