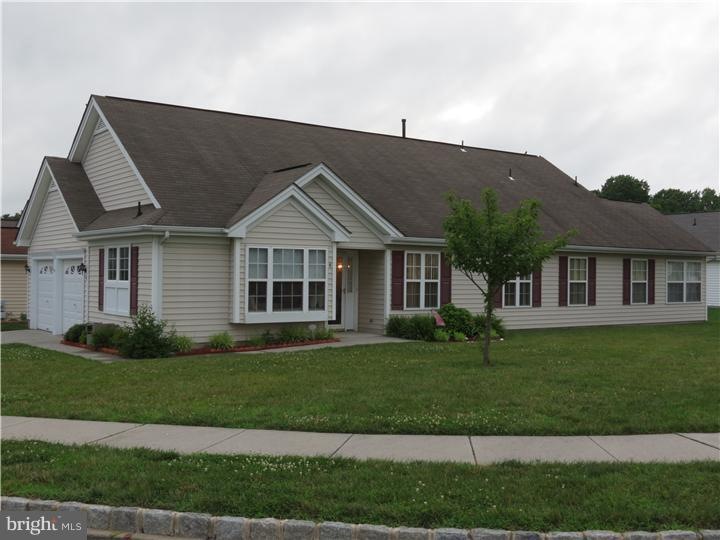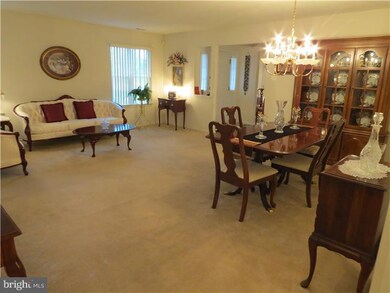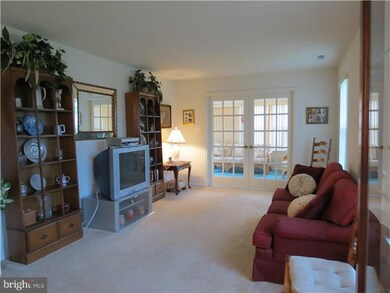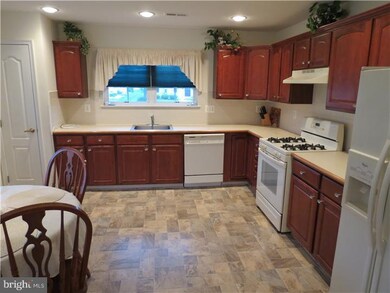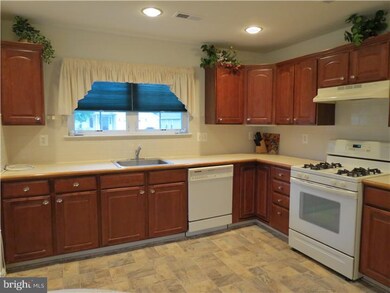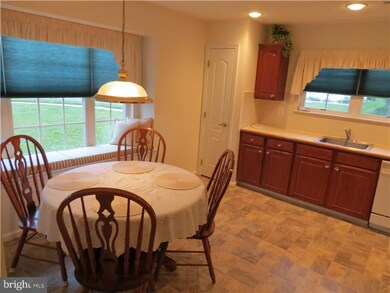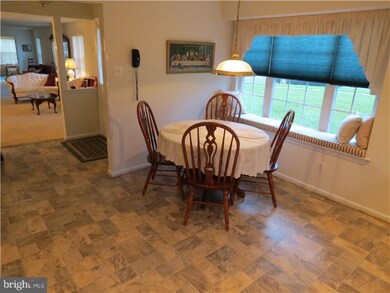
6 Brandon Ln Sewell, NJ 08080
Washington Township NeighborhoodHighlights
- Senior Community
- Corner Lot
- Eat-In Kitchen
- Contemporary Architecture
- Community Pool
- Living Room
About This Home
As of December 2018Beautiful spacious home in immaculate mint condition, for carefree living. Popular Gettysburg model, loaded with upgrades. Property features gorgeous eat in kitchen, completely finished loft, with 3rd bedroom, 3rd full bath, and bonus room/hobby room/office, sunroom opening onto patio, 2 car garage. Includes numerous mobility features - no steps at front door, 36" doors, grab bars. Amenities include alarm and sprinkler systems, separate laundry room with appliances and utility sink, upgraded laminate flooring, central air, 1 year Home Warranty plan. Situated on premium corner lot. Enjoy association clubhouse, pool, tennis, lawn care, snow removal, much more. Immediate possession available. Home looks like a builder's model inside and out, truly in perfect move-right-in condition!
Last Agent to Sell the Property
Sam Fulginiti
BHHS Fox & Roach-Mt Laurel Listed on: 07/03/2013
Home Details
Home Type
- Single Family
Est. Annual Taxes
- $7,134
Year Built
- Built in 2001
Lot Details
- 7,836 Sq Ft Lot
- Lot Dimensions are 119x60
- Corner Lot
- Sprinkler System
- Property is zoned MUD
HOA Fees
- $89 Monthly HOA Fees
Home Design
- Contemporary Architecture
- Vinyl Siding
Interior Spaces
- 2,109 Sq Ft Home
- Property has 2 Levels
- Family Room
- Living Room
- Home Security System
- Eat-In Kitchen
- Laundry on main level
Bedrooms and Bathrooms
- 3 Bedrooms
- En-Suite Primary Bedroom
- 3 Full Bathrooms
Parking
- 2 Open Parking Spaces
- 4 Parking Spaces
Accessible Home Design
- Mobility Improvements
Utilities
- Central Air
- Heating System Uses Gas
- Natural Gas Water Heater
- Cable TV Available
Listing and Financial Details
- Tax Lot 00001
- Assessor Parcel Number 18-00051 11-00001
Community Details
Overview
- Senior Community
- Association fees include pool(s)
- Parke Place Subdivision, Gettysburg Floorplan
Recreation
- Community Pool
Ownership History
Purchase Details
Home Financials for this Owner
Home Financials are based on the most recent Mortgage that was taken out on this home.Purchase Details
Similar Homes in the area
Home Values in the Area
Average Home Value in this Area
Purchase History
| Date | Type | Sale Price | Title Company |
|---|---|---|---|
| Deed | $250,000 | None Available | |
| Bargain Sale Deed | $186,906 | -- |
Property History
| Date | Event | Price | Change | Sq Ft Price |
|---|---|---|---|---|
| 12/07/2018 12/07/18 | Sold | $250,000 | -3.8% | $119 / Sq Ft |
| 10/21/2018 10/21/18 | Pending | -- | -- | -- |
| 09/29/2018 09/29/18 | Price Changed | $260,000 | -2.6% | $123 / Sq Ft |
| 08/21/2018 08/21/18 | Price Changed | $267,000 | -1.1% | $127 / Sq Ft |
| 06/30/2018 06/30/18 | For Sale | $269,900 | +25.5% | $128 / Sq Ft |
| 10/24/2013 10/24/13 | Sold | $215,000 | -6.5% | $102 / Sq Ft |
| 09/05/2013 09/05/13 | Pending | -- | -- | -- |
| 07/11/2013 07/11/13 | For Sale | $229,900 | 0.0% | $109 / Sq Ft |
| 07/08/2013 07/08/13 | Pending | -- | -- | -- |
| 07/03/2013 07/03/13 | For Sale | $229,900 | -- | $109 / Sq Ft |
Tax History Compared to Growth
Tax History
| Year | Tax Paid | Tax Assessment Tax Assessment Total Assessment is a certain percentage of the fair market value that is determined by local assessors to be the total taxable value of land and additions on the property. | Land | Improvement |
|---|---|---|---|---|
| 2024 | $8,340 | $232,000 | $44,400 | $187,600 |
| 2023 | $8,340 | $232,000 | $44,400 | $187,600 |
| 2022 | $8,067 | $232,000 | $44,400 | $187,600 |
| 2021 | $7,950 | $232,000 | $44,400 | $187,600 |
| 2020 | $7,844 | $232,000 | $44,400 | $187,600 |
| 2019 | $7,582 | $208,000 | $29,400 | $178,600 |
| 2018 | $7,496 | $208,000 | $29,400 | $178,600 |
| 2017 | $7,403 | $208,000 | $29,400 | $178,600 |
| 2016 | $7,109 | $208,000 | $29,400 | $178,600 |
| 2015 | $7,005 | $208,000 | $29,400 | $178,600 |
| 2014 | $7,026 | $208,000 | $29,400 | $178,600 |
Agents Affiliated with this Home
-

Seller's Agent in 2018
Thomas Sadler
Ovation Realty LLC
(609) 617-0620
55 in this area
622 Total Sales
-

Buyer's Agent in 2018
Dino Baldassarre
Keller Williams Realty - Cherry Hill
(856) 669-1129
3 in this area
6 Total Sales
-
S
Seller's Agent in 2013
Sam Fulginiti
BHHS Fox & Roach
Map
Source: Bright MLS
MLS Number: 1003509092
APN: 18-00051-11-00001
- 117 E E Pristine Place
- 114 E E Pristine Place
- 46J Pristine Place
- 25 Leisure Ln
- 4 Marcy Ct
- 1072 Prime Place
- 536 Delsea Dr
- 136 Lambs Rd
- 30 N Woodbury Rd
- 5 Ferro Dr
- 523 Delsea Dr
- 101 Pinnacle Place
- 445 Locust Ave Unit 5203
- 130 Meridian Ln
- 305 Pinnacle Place
- 19 Miller Dr
- 21 N Fernwood Ave
- 178 Esplanade Ave
- 16 Armitage Ct
- 28 S Brentwood Ave
