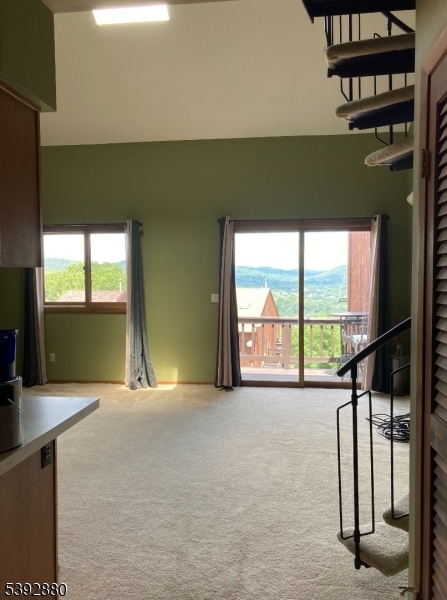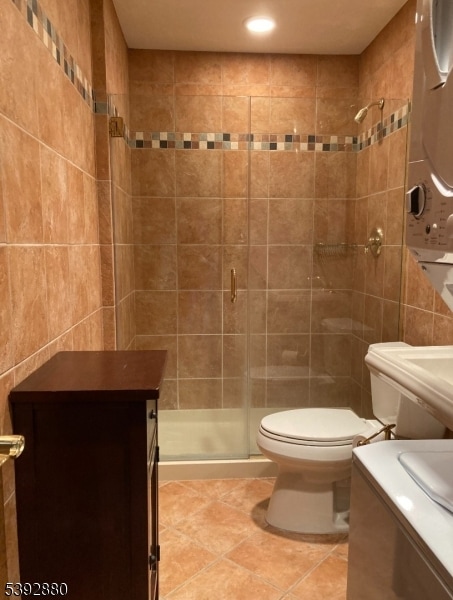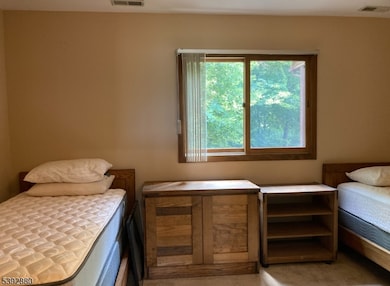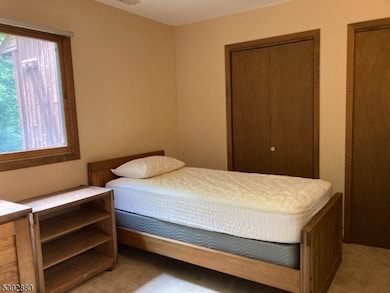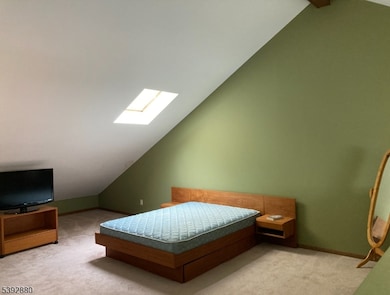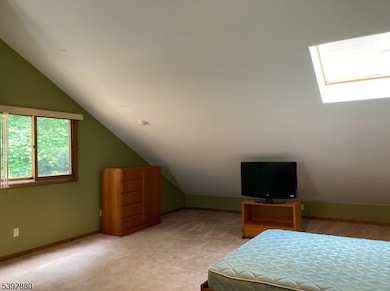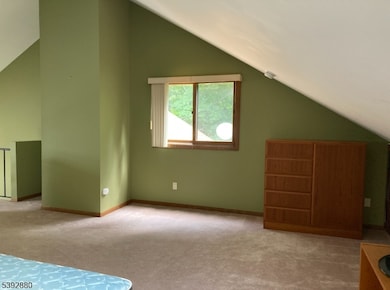6 Brandywine Ct Unit 4 Vernon, NJ 07462
Highlights
- Mountain View
- Cathedral Ceiling
- Jogging Path
- Deck
- Community Pool
- Thermal Windows
About This Home
Welcome to the desirable Great Gorge Village where convenience meets resort mountain living! This well-maintained 2 Bedroom, 1 Bath condo features a beautiful, updated bathroom a specious 2nd floor loft, a deck for taking in the mountain view and scenic sunsets, 2 exclusive parking spots, outdoor ski closet and much more! Entrance and Kitchen features new lighting that brightens up the space, emanating that comfortable feeling of home. Prime location for anyone that enjoys outdoor activities from hiking to skiing with many hiking trails in Great Gorge as well as the surrounding area or you can take to the slopes of Mountain Creek located just minutes away! Walking distance to Minerals Resort and Health Club where you can access a beautiful gym or indulge in the endless amenities like Kites Restaurant, Elements Spa, the pools saunas and more! (Minerals membership is required for use of their facilities) Located just 10 minutes from Warwick, New York which BOAst countless day and night activities such as shopping, fine dining, live music and much more! This is a fantastic rental opportunity in a highly sought after development with a wide variety of entertainment and leisure at your fingertips, call/text Mitch and let's make this unit your new home!!
Listing Agent
MITCHELL CRAVEN
X REALTY CORP. Brokerage Phone: 973-298-0838 Listed on: 10/22/2025
Home Details
Home Type
- Single Family
Est. Annual Taxes
- $4,596
Year Built
- Built in 1986
Interior Spaces
- Cathedral Ceiling
- Skylights
- Thermal Windows
- Combination Dining and Living Room
- Mountain Views
- Fire and Smoke Detector
- Laundry Room
Kitchen
- Gas Oven or Range
- Dishwasher
- Instant Hot Water
Flooring
- Wall to Wall Carpet
- Vinyl
Bedrooms and Bathrooms
- 2 Bedrooms
- Primary bedroom located on second floor
- 1 Full Bathroom
- Walk-in Shower
Parking
- 2 Parking Spaces
- Common or Shared Parking
- Shared Driveway
Schools
- Cedar Mtn Elementary School
- Glen Mdw Middle School
- Vernon High School
Utilities
- Forced Air Heating and Cooling System
- Standard Electricity
- Electric Water Heater
Additional Features
- Deck
- 436 Sq Ft Lot
Listing and Financial Details
- Tenant pays for cable t.v., gas, heat
- Assessor Parcel Number 2822-00527-0000-00390-0000-
Community Details
Recreation
- Community Pool
- Jogging Path
Pet Policy
- Pets Allowed
Map
Source: Garden State MLS
MLS Number: 3993905
APN: 22-00199-08-00026-0000-C0110
- 3 Red Lodge Dr Unit 1
- 1 Brandywine Ct Unit 6
- 2 Stowe Ct Unit 1
- 2 Sugarbowl Ct Unit 4
- 6 Davos Dr Unit 8
- 3 Telemark Dr Unit 10
- 2 Chamonix Dr Unit 533
- 2 Chamonix Dr Unit 332
- 2 Chamonix Dr Unit 212
- 2 Chamonix Dr Unit 511
- 2 Chamonix Dr Unit 103
- 2 Sunrise Dr Unit 6
- 4 Sunrise Dr Unit 10
- 4 Sunrise Dr Unit 9
- 3 Deer Valley Ln
- 3 Deer Valley Ln Unit 8
- 2 Davos Dr Unit 7
- 1 Davos Dr Unit 1
- 1 Silver Star Ct Unit 2
- 1 Gray Rock Dr Unit 5
- 2 Stowe Ct Unit 1
- 1 Telemark Dr Unit 7
- 2 Falkenstein Dr Unit 4
- 2 Falkenstein Dr Unit 6
- 8 Steamboat Dr Unit 11
- 9 Augusta Dr Unit 7
- 7 Pevero Dr
- 5 Sugar Loaf Ct Unit 7
- 1 Big Sky Dr Unit 6
- 1 Big Sky Dr Unit 7
- 1 Snowbird Ct Unit 8
- 4 Keystone Ct
- 8 Acapulco Princess Unit 2
- 20 Augusta Dr Unit 3
- 8 Le Touquet Unit 4
- 200 New Jersey 94 Unit 414
- 200 New Jersey 94 Unit 451
- 5 Village Way Unit 5
- 74 W Shore Dr
- 66 W Shore Dr
