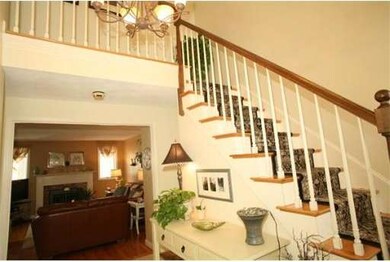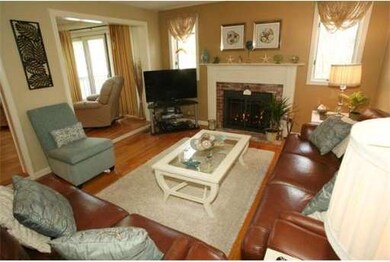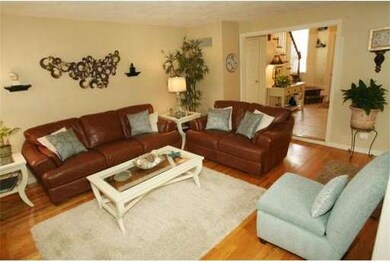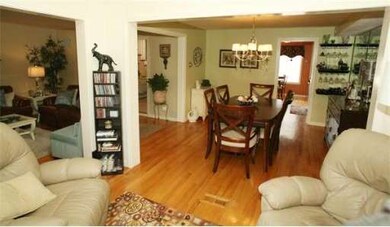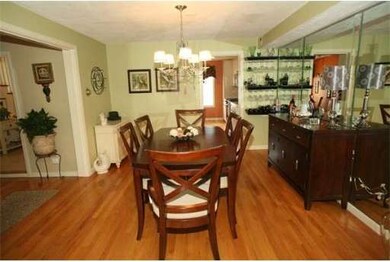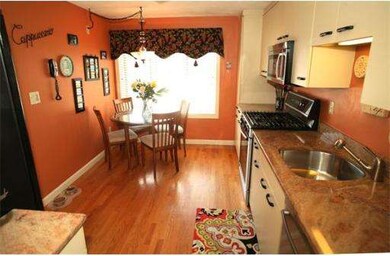
6 Brassie Way North Reading, MA 01864
About This Home
As of August 2015Open House Sun 12-2pm Location! On the 17th hole, the large backyard and wooded views offer serene surroundings from your nearly 400 sf private deck. This fabulous end-unit townhome pleases with a spacious open floor plan, lofted foyer and gleaming hardwoods throughout. Add skylight, gas fireplace in living room, attached two car garage with interior access and a lovingly finished basement with over-sized family room, bonus room with closet and loads of storage and you've found your new home.
Last Agent to Sell the Property
Heather LoRe
Century 21 Spindler & O'Neil Associates License #448553794 Listed on: 03/11/2013
Last Buyer's Agent
Dee Penachio
J. Barrett & Company
Property Details
Home Type
Condominium
Est. Annual Taxes
$94
Year Built
1984
Lot Details
0
Listing Details
- Unit Level: 1
- Unit Placement: End
- Special Features: None
- Property Sub Type: Condos
- Year Built: 1984
Interior Features
- Has Basement: Yes
- Fireplaces: 1
- Primary Bathroom: Yes
- Number of Rooms: 7
- Amenities: Public Transportation, Shopping, Swimming Pool, Tennis Court, Park, Walk/Jog Trails, Stables, Golf Course, Medical Facility, Bike Path, Conservation Area, Highway Access, House of Worship, Private School, Public School, T-Station
- Electric: Circuit Breakers, 200 Amps
- Energy: Insulated Windows, Insulated Doors, Storm Doors
- Flooring: Tile, Hardwood
- Insulation: Full
- Interior Amenities: Central Vacuum, Security System, Cable Available
- Bedroom 2: Second Floor, 13X11
- Kitchen: First Floor, 13X8
- Laundry Room: First Floor
- Living Room: First Floor, 13X17
- Master Bedroom: Second Floor, 14X13
- Master Bedroom Description: Bathroom - Full, Ceiling Fan(s), Closet, Flooring - Hardwood, Cable Hookup, Remodeled
- Dining Room: First Floor, 11X11
- Family Room: Basement, 17X18
Exterior Features
- Construction: Frame
- Exterior: Vinyl
- Exterior Unit Features: Porch, Deck, Deck - Wood, Professional Landscaping
Garage/Parking
- Garage Parking: Attached, Garage Door Opener, Storage, Deeded
- Garage Spaces: 2
- Parking: Off-Street, Deeded, Guest, Paved Driveway
- Parking Spaces: 6
Utilities
- Cooling Zones: 1
- Heat Zones: 1
- Hot Water: Natural Gas, Tank
- Utility Connections: for Gas Range, for Gas Oven, for Electric Dryer, Washer Hookup
Condo/Co-op/Association
- Condominium Name: The Greens
- Association Fee Includes: Sewer, Master Insurance, Exterior Maintenance, Road Maintenance, Landscaping, Snow Removal, Walking/Jogging Trails, Refuse Removal
- Association Pool: No
- Management: Professional - Off Site, Owner Association
- Pets Allowed: Yes w/ Restrictions
- No Units: 172
- Unit Building: 6
Ownership History
Purchase Details
Home Financials for this Owner
Home Financials are based on the most recent Mortgage that was taken out on this home.Purchase Details
Similar Homes in North Reading, MA
Home Values in the Area
Average Home Value in this Area
Purchase History
| Date | Type | Sale Price | Title Company |
|---|---|---|---|
| Land Court Massachusetts | $469,000 | -- | |
| Deed | $220,000 | -- |
Mortgage History
| Date | Status | Loan Amount | Loan Type |
|---|---|---|---|
| Open | $325,000 | No Value Available | |
| Closed | $340,000 | Purchase Money Mortgage |
Property History
| Date | Event | Price | Change | Sq Ft Price |
|---|---|---|---|---|
| 08/27/2015 08/27/15 | Sold | $564,900 | +1.8% | $346 / Sq Ft |
| 08/05/2015 08/05/15 | Pending | -- | -- | -- |
| 07/15/2015 07/15/15 | Price Changed | $554,900 | -1.8% | $340 / Sq Ft |
| 06/26/2015 06/26/15 | For Sale | $564,900 | +32.9% | $346 / Sq Ft |
| 04/30/2013 04/30/13 | Sold | $425,000 | 0.0% | $260 / Sq Ft |
| 03/30/2013 03/30/13 | Pending | -- | -- | -- |
| 03/11/2013 03/11/13 | For Sale | $424,900 | -- | $260 / Sq Ft |
Tax History Compared to Growth
Tax History
| Year | Tax Paid | Tax Assessment Tax Assessment Total Assessment is a certain percentage of the fair market value that is determined by local assessors to be the total taxable value of land and additions on the property. | Land | Improvement |
|---|---|---|---|---|
| 2025 | $94 | $717,900 | $0 | $717,900 |
| 2024 | $9,693 | $733,800 | $0 | $733,800 |
| 2023 | $8,927 | $638,100 | $0 | $638,100 |
| 2022 | $8,774 | $584,900 | $0 | $584,900 |
| 2021 | $8,706 | $557,000 | $0 | $557,000 |
Agents Affiliated with this Home
-
D
Seller's Agent in 2015
David Leinberry
Passini Realty
1 Total Sale
-

Buyer's Agent in 2015
Janice Sullivan
Laer Realty
(978) 664-9700
51 in this area
108 Total Sales
-
H
Seller's Agent in 2013
Heather LoRe
Century 21 Spindler & O'Neil Associates
-
D
Buyer's Agent in 2013
Dee Penachio
J. Barrett & Company
Map
Source: MLS Property Information Network (MLS PIN)
MLS Number: 71492299
APN: NREA-000085-000000-000009-000089

