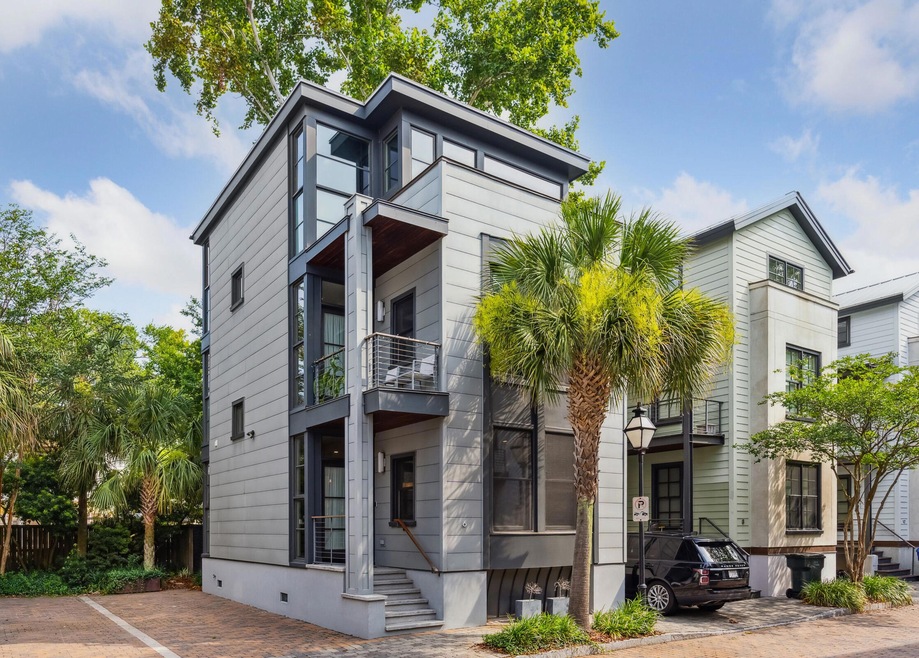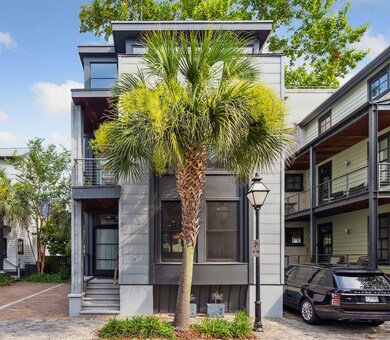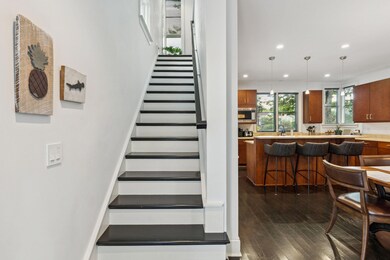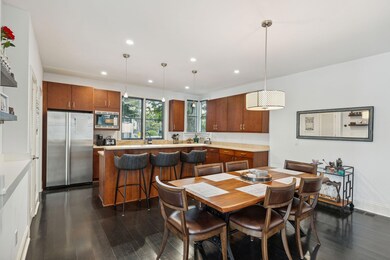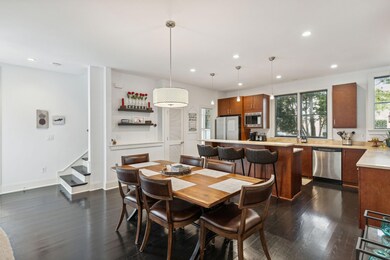
6 Brewster Ct Charleston, SC 29403
Cannonborough-Elliotborough NeighborhoodHighlights
- Contemporary Architecture
- Covered patio or porch
- Thermal Windows
- Marble Flooring
- Balcony
- 5-minute walk to DeReef Park
About This Home
As of September 2023Sophisticated contemporary fee simple townhouse located in historic downtown Elliotborough. Enjoy the close proximity to local shops and restaurants in this Midtown community. Features include Travertine countertops, stainless appliances, and mahogany cabinets in the kitchen and Carrara marble in the primary bathroom. Off street parking for two cars and flood insurance is not required. This property is being sold fully furnished. The HOA fee is $760.00 per year and it is billed semiannually.
Home Details
Home Type
- Single Family
Est. Annual Taxes
- $12,552
Year Built
- Built in 2007
Lot Details
- 1,307 Sq Ft Lot
- Wood Fence
HOA Fees
- $63 Monthly HOA Fees
Parking
- Off-Street Parking
Home Design
- Contemporary Architecture
- Cement Siding
Interior Spaces
- 1,816 Sq Ft Home
- 3-Story Property
- Smooth Ceilings
- Ceiling Fan
- Thermal Windows
- Window Treatments
- Insulated Doors
- Combination Dining and Living Room
Kitchen
- Dishwasher
- Kitchen Island
Flooring
- Wood
- Marble
- Ceramic Tile
Bedrooms and Bathrooms
- 3 Bedrooms
- Walk-In Closet
Laundry
- Dryer
- Washer
Basement
- Exterior Basement Entry
- Crawl Space
Outdoor Features
- Balcony
- Covered patio or porch
Schools
- James Simons Elementary School
- Simmons Pinckney Middle School
- Burke High School
Utilities
- Forced Air Heating and Cooling System
Community Details
- Midtown Subdivision
Ownership History
Purchase Details
Home Financials for this Owner
Home Financials are based on the most recent Mortgage that was taken out on this home.Purchase Details
Home Financials for this Owner
Home Financials are based on the most recent Mortgage that was taken out on this home.Purchase Details
Home Financials for this Owner
Home Financials are based on the most recent Mortgage that was taken out on this home.Purchase Details
Home Financials for this Owner
Home Financials are based on the most recent Mortgage that was taken out on this home.Purchase Details
Home Financials for this Owner
Home Financials are based on the most recent Mortgage that was taken out on this home.Similar Homes in the area
Home Values in the Area
Average Home Value in this Area
Purchase History
| Date | Type | Sale Price | Title Company |
|---|---|---|---|
| Warranty Deed | $1,205,000 | None Listed On Document | |
| Deed | $786,000 | None Listed On Document | |
| Deed | $760,000 | None Available | |
| Deed | $500,000 | -- | |
| Warranty Deed | $431,040 | -- |
Mortgage History
| Date | Status | Loan Amount | Loan Type |
|---|---|---|---|
| Open | $93,750 | New Conventional | |
| Open | $964,000 | New Conventional | |
| Previous Owner | $400,000 | New Conventional | |
| Previous Owner | $417,000 | VA | |
| Previous Owner | $2,235,000 | New Conventional |
Property History
| Date | Event | Price | Change | Sq Ft Price |
|---|---|---|---|---|
| 09/14/2023 09/14/23 | Sold | $1,205,000 | -6.9% | $664 / Sq Ft |
| 07/06/2023 07/06/23 | For Sale | $1,295,000 | +64.8% | $713 / Sq Ft |
| 06/29/2021 06/29/21 | Sold | $786,000 | 0.0% | $433 / Sq Ft |
| 06/29/2021 06/29/21 | For Sale | $786,000 | +3.4% | $433 / Sq Ft |
| 11/15/2019 11/15/19 | Sold | $760,000 | 0.0% | $419 / Sq Ft |
| 10/16/2019 10/16/19 | Pending | -- | -- | -- |
| 05/17/2019 05/17/19 | For Sale | $760,000 | -- | $419 / Sq Ft |
Tax History Compared to Growth
Tax History
| Year | Tax Paid | Tax Assessment Tax Assessment Total Assessment is a certain percentage of the fair market value that is determined by local assessors to be the total taxable value of land and additions on the property. | Land | Improvement |
|---|---|---|---|---|
| 2023 | $6,098 | $47,160 | $0 | $0 |
| 2022 | $12,552 | $47,160 | $0 | $0 |
| 2021 | $3,843 | $30,400 | $0 | $0 |
| 2020 | $3,987 | $30,400 | $0 | $0 |
| 2019 | $2,822 | $20,920 | $0 | $0 |
| 2017 | $2,722 | $20,920 | $0 | $0 |
| 2016 | $2,607 | $20,920 | $0 | $0 |
| 2015 | $2,696 | $20,920 | $0 | $0 |
| 2014 | $2,522 | $0 | $0 | $0 |
| 2011 | -- | $0 | $0 | $0 |
Agents Affiliated with this Home
-

Seller's Agent in 2023
Lois Lane
Lois Lane Properties
(843) 270-2797
8 in this area
104 Total Sales
-
A
Buyer's Agent in 2023
Alex Jones
The Boulevard Company
1 in this area
1 Total Sale
-

Seller's Agent in 2021
Behren Kittrell
Charleston Flat Fee Real Estate
(843) 870-3549
1 in this area
125 Total Sales
-

Seller's Agent in 2019
Randal Longo
iSave Realty
(843) 437-1817
1,489 Total Sales
Map
Source: CHS Regional MLS
MLS Number: 23015245
APN: 460-08-04-076
- 197 Coming St
- 9 Bogard St Unit 6 (F)
- 20 Felix St
- 1 Percy St Unit A,B,C
- 1 Percy St
- 7 Percy St
- 190 Coming St
- 34 Dereef Ct
- 40 Morris St
- 44 Morris St
- 609 King St Unit 603
- 609 King St Unit 515
- 609 King St Unit 416
- 609 King St Unit 740
- 609 King St Unit 615
- 609 King St Unit Gf3
- 609 King St Unit 715
- 609 King St Unit 732
- 609 King St Unit 348
- 609 King St Unit 701
