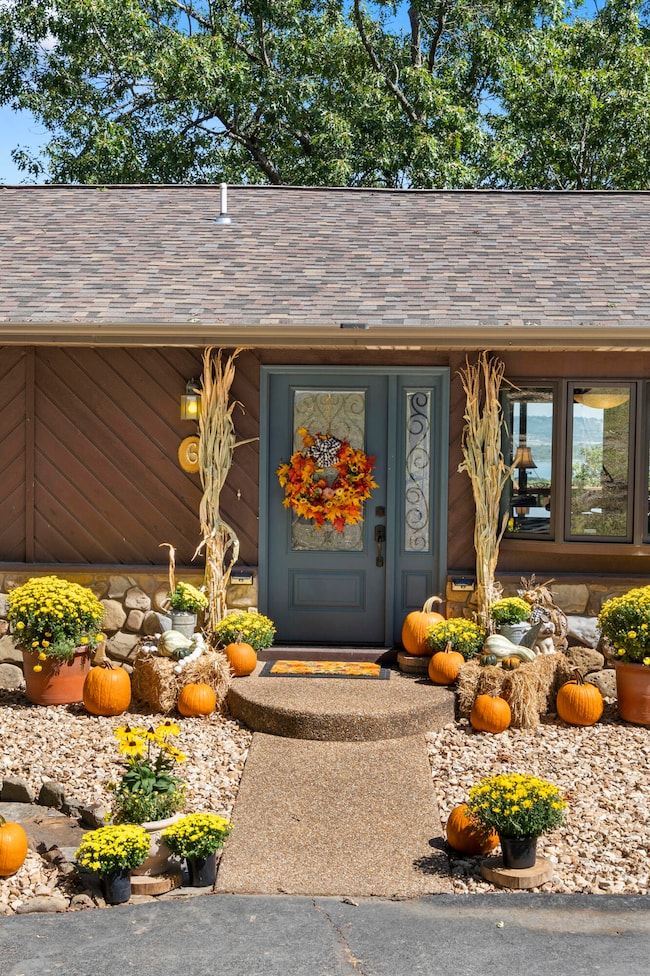6 Briar Oaks Ln Branson West, MO 65737
Estimated payment $3,316/month
Highlights
- Panoramic View
- Mature Trees
- Wood Burning Stove
- 3.6 Acre Lot
- Deck
- Ranch Style House
About This Home
Table Rock Lake home located on DD Hwy! Spectacular views of the large part of the lake and some views even capture the lovely Chateau on the Lake. Home is well kept and move-in ready. 4 BR and 3 Bath with open floor plan. 2 Master Bedrooms, one on main level with extra large closet and second one on lower level. New kitchen island contains microwave in sliding drawer. New luxury vinyl floor in Kitchen/Living/Dining room. New front windows. Roof is 3 years old. John Deer Room lower level. Breezeway/Screened-in porch. The home has 2 attached oversized garages. One for automobiles and one for your boat and lake toys or possibly a game room for your teens. Large 3.6 ac lot with an asphalt half circle drive way. This is a great rural location with an even greater lake view and some days you can hear the Silver Dollar City train whistle.
Home Details
Home Type
- Single Family
Est. Annual Taxes
- $1,885
Year Built
- Built in 1985
Lot Details
- 3.6 Acre Lot
- Property fronts a private road
- Sloped Lot
- Mature Trees
- Wooded Lot
- Few Trees
HOA Fees
- $33 Monthly HOA Fees
Property Views
- Lake
- Panoramic
Home Design
- Ranch Style House
- Wood Siding
- Stone
Interior Spaces
- 3,440 Sq Ft Home
- Cathedral Ceiling
- Ceiling Fan
- Wood Burning Stove
- Double Pane Windows
- Window Treatments
- Family Room
- Living Room
- Home Office
- Bonus Room
- Workshop
- Screened Porch
- Fire and Smoke Detector
Kitchen
- Stove
- Microwave
- Dishwasher
- Granite Countertops
- Disposal
Flooring
- Carpet
- Tile
- Luxury Vinyl Tile
Bedrooms and Bathrooms
- 4 Bedrooms
- Walk-In Closet
- 3 Full Bathrooms
- Walk-in Shower
Laundry
- Laundry Room
- Dryer
- Washer
Partially Finished Basement
- Basement Fills Entire Space Under The House
- Bedroom in Basement
Parking
- 4 Car Attached Garage
- Front Facing Garage
- Garage Door Opener
- Circular Driveway
Eco-Friendly Details
- Energy-Efficient HVAC
- Energy-Efficient Thermostat
Outdoor Features
- Deck
- Screened Patio
- Rain Gutters
Schools
- Reeds Spring Elementary School
- Reeds Spring High School
Utilities
- Forced Air Heating and Cooling System
- Heating System Uses Propane
- Heat Pump System
- Power Generator
- Community Well
- Electric Water Heater
- Water Softener is Owned
- Septic Tank
- High Speed Internet
- Internet Available
Community Details
- Association fees include water
- Association Phone (314) 623-2547
- Briar Oaks Subdivision
Listing and Financial Details
- Tax Lot 13
- Assessor Parcel Number 14-6.0-13-000-000-011.000
Map
Home Values in the Area
Average Home Value in this Area
Tax History
| Year | Tax Paid | Tax Assessment Tax Assessment Total Assessment is a certain percentage of the fair market value that is determined by local assessors to be the total taxable value of land and additions on the property. | Land | Improvement |
|---|---|---|---|---|
| 2025 | $1,887 | $38,530 | -- | -- |
| 2024 | $1,442 | $38,530 | -- | -- |
| 2023 | $1,442 | $29,490 | $0 | $0 |
| 2022 | $1,435 | $29,490 | $0 | $0 |
| 2021 | $1,452 | $29,490 | $0 | $0 |
| 2020 | $1,279 | $29,490 | $0 | $0 |
| 2019 | $1,231 | $28,540 | $0 | $0 |
| 2018 | $1,229 | $28,540 | $0 | $0 |
| 2017 | $1,231 | $28,540 | $0 | $0 |
| 2016 | $1,197 | $28,540 | $0 | $0 |
| 2015 | $1,199 | $28,540 | $0 | $0 |
| 2014 | $1,180 | $28,540 | $0 | $0 |
| 2012 | $1,182 | $28,540 | $0 | $0 |
Property History
| Date | Event | Price | List to Sale | Price per Sq Ft | Prior Sale |
|---|---|---|---|---|---|
| 01/13/2026 01/13/26 | Pending | -- | -- | -- | |
| 10/08/2025 10/08/25 | Price Changed | $589,000 | -1.8% | $171 / Sq Ft | |
| 09/22/2025 09/22/25 | For Sale | $599,999 | +42.9% | $174 / Sq Ft | |
| 10/20/2017 10/20/17 | Sold | -- | -- | -- | View Prior Sale |
| 09/25/2017 09/25/17 | Pending | -- | -- | -- | |
| 02/16/2017 02/16/17 | For Sale | $419,900 | -- | $122 / Sq Ft |
Purchase History
| Date | Type | Sale Price | Title Company |
|---|---|---|---|
| Warranty Deed | -- | None Available | |
| Warranty Deed | -- | None Available |
Source: Southern Missouri Regional MLS
MLS Number: 60305317
APN: 14-6.0-13-000-000-011.000
- 10 Baywood Cir
- 89 Ridgemont Cir
- 63 Ridgemont Cir
- 000 Eagle Ridge Ln
- 125 Ridgemont Cir
- 64 Ridgemont Cir
- 6089 State Hwy Dd #204 Rd
- 6089 State Highway Dd Unit 103
- 375 Slane Chapel Rd
- Tbd-Lot 1c Lake Bluff Dr
- Tbd Cool Creek Rd
- 1101 Lake Bluff Dr
- 000 White Rockbluff
- 148 Water Point Ln
- 207 Bar M Ln Unit 20-23
- 207 Bar M Ln Unit 25
- 207 Bar M Ln Unit 26
- 207 Bar M Ln Unit 24
- 207 Bar M Ln Unit 22
- 207 Bar M Ln Unit 24, 25, 26







