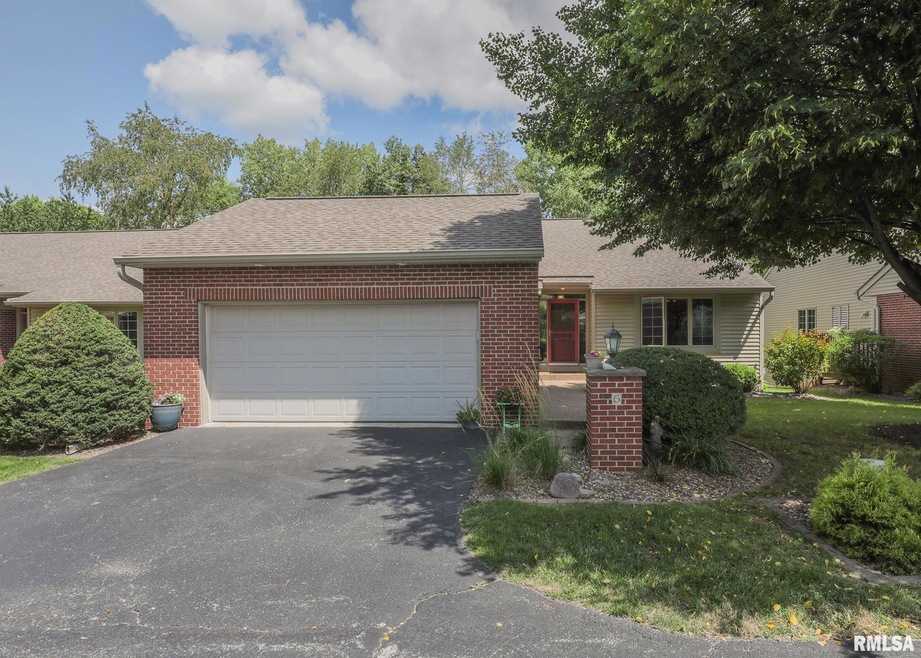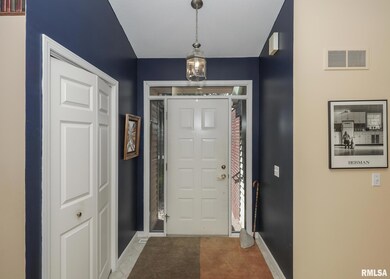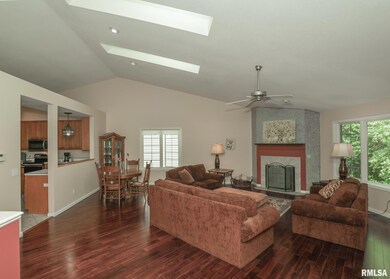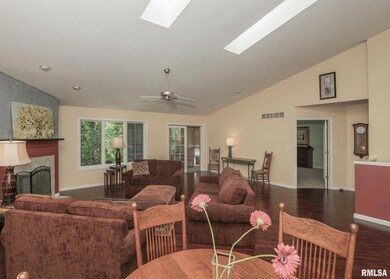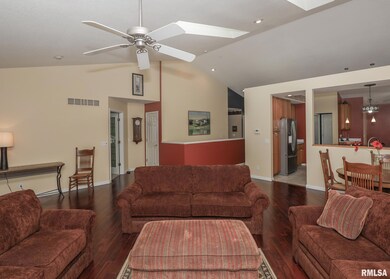
$300,000
- 3 Beds
- 3 Baths
- 2,631 Sq Ft
- 5 Briarwood Ln
- Rock Island, IL
This 3 bedroom/3 full bath walkout condo with attached 2 car garage in Briarwood is in pristine condition! This open floorplan has soaring cathedral ceilings and skylights in the great room which leads to a sunroom overlooking the back yard and deck. The large primary bedroom has an en-suite bath and large walk-in closet. The eat-in kitchen is spacious and bright and has lots of cupboard and
Melissa Wegener Haven. Real Estate
