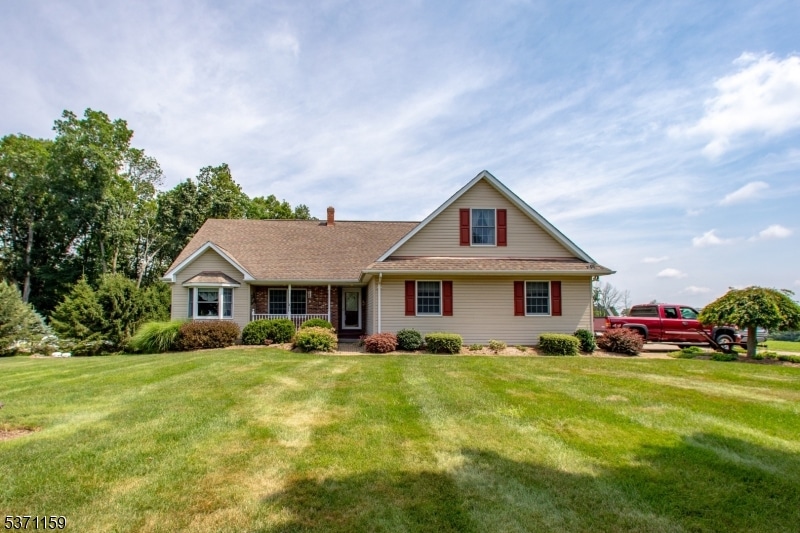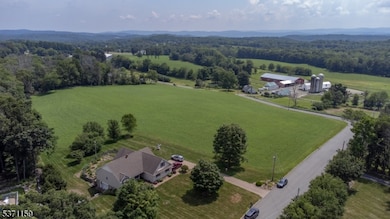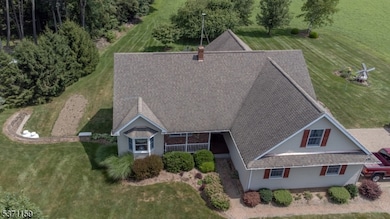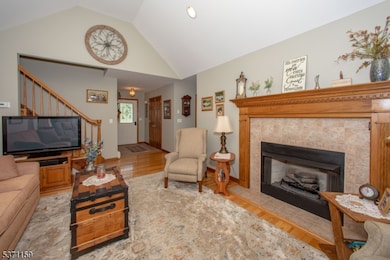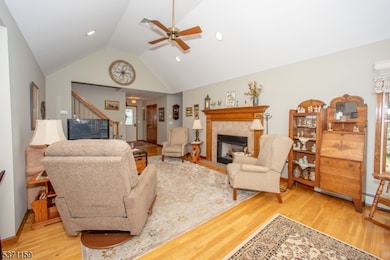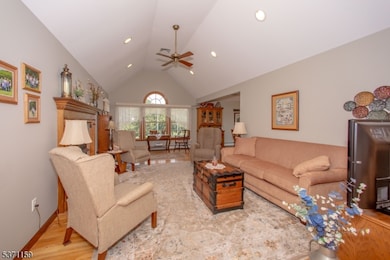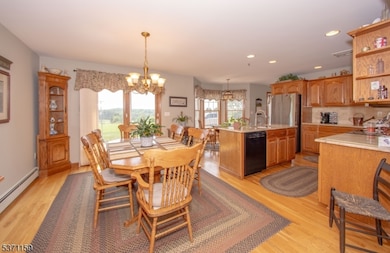
6 Bridle Way Wantage, NJ 07461
Estimated payment $5,092/month
Highlights
- 9.58 Acre Lot
- Wood Flooring
- Workshop
- Ranch Style House
- Attic
- 2 Car Direct Access Garage
About This Home
As you enter the Brick Paver Driveway, you will know you are HOME. You will be drawn to the Amazing Views, the Farm Field, and the Custom Home that stands before you. Take a moment, sit and take in the Idyllic Surroundings. Imagine early morning coffee while gazing at the Sunrise. Stroll around the Property and appreciate the Gardens. Filled with Lovely Perennials all in Full Bloom. As you enter, you will appreciate all this Home has to offer. Custom Woodwork, Hardwood Flooring and Oak Cabinetry are just a few touches that add to the Warmth of this Home. Everything you need is on the Main Level. However, there is an Awesome Flex Room on the Second Level. A Great Room to Gather. There is Extensive Attic Space on this Level as well. A Full Basement include a Storage Utility Area, a Hobby Area, and a Workshop with an Overhead Door that allows easy access to the Yard. A Whole House Generac Generator was recently installed. FARM ASSESSED PROPERTY offers over 9 Acres. The Field is "hayed" by a Local Farmer. This Parcel was "Hand Picked" by the owners to Build their Dream Home. Cherished by them for 25 years. Now it's time to pass this Homestead on to New Owners.
Listing Agent
SALLY VANDERGROEF
WEICHERT REALTORS Brokerage Phone: 973-390-6308 Listed on: 07/12/2025
Home Details
Home Type
- Single Family
Est. Annual Taxes
- $10,536
Year Built
- Built in 2000
Lot Details
- 9.58 Acre Lot
- Open Lot
Parking
- 2 Car Direct Access Garage
- Oversized Parking
- Paver Block
Home Design
- Ranch Style House
- Vinyl Siding
- Tile
Interior Spaces
- Gas Fireplace
- Entrance Foyer
- Family Room
- Living Room with Fireplace
- Workshop
- Storage Room
- Utility Room
- Unfinished Basement
- Basement Fills Entire Space Under The House
- Attic
Kitchen
- Country Kitchen
- Electric Oven or Range
- Microwave
- Dishwasher
- Kitchen Island
Flooring
- Wood
- Wall to Wall Carpet
Bedrooms and Bathrooms
- 3 Bedrooms
- En-Suite Primary Bedroom
- Walk-In Closet
- Separate Shower
Laundry
- Laundry Room
- Dryer
- Washer
Outdoor Features
- Patio
Schools
- Wantage Elementary School
- Sussex Middle School
- High Point
Utilities
- Central Air
- One Cooling System Mounted To A Wall/Window
- Heating System Uses Oil Above Ground
- Standard Electricity
- Propane
- Well
- Water Softener is Owned
- Septic System
Listing and Financial Details
- Assessor Parcel Number 2824-00125-0000-00002-0005-
- Tax Block *
Map
Home Values in the Area
Average Home Value in this Area
Tax History
| Year | Tax Paid | Tax Assessment Tax Assessment Total Assessment is a certain percentage of the fair market value that is determined by local assessors to be the total taxable value of land and additions on the property. | Land | Improvement |
|---|---|---|---|---|
| 2024 | $131 | $4,600 | $4,600 | $0 |
| 2023 | $131 | $4,500 | $4,500 | $0 |
| 2022 | $124 | $4,300 | $4,300 | $0 |
| 2021 | $123 | $4,300 | $4,300 | $0 |
| 2020 | $125 | $4,500 | $4,500 | $0 |
| 2019 | $124 | $4,600 | $4,600 | $0 |
| 2018 | $120 | $4,600 | $4,600 | $0 |
| 2017 | $120 | $4,600 | $4,600 | $0 |
| 2016 | $123 | $4,600 | $4,600 | $0 |
| 2015 | $119 | $4,600 | $4,600 | $0 |
| 2014 | $116 | $4,600 | $4,600 | $0 |
Property History
| Date | Event | Price | Change | Sq Ft Price |
|---|---|---|---|---|
| 07/29/2025 07/29/25 | Pending | -- | -- | -- |
| 07/12/2025 07/12/25 | For Sale | $775,000 | -- | -- |
Similar Homes in the area
Source: Garden State MLS
MLS Number: 3974891
APN: 24-00125-0000-00002-05-QFARM
- 172 County Road 519
- 73 Haggerty Rd
- 35 Beemer Church Rd
- 10 Pidgeon Hill Rd
- 00 Pidgeon Hill Rd
- 51 Pidgeon Hill Rd
- 83 Hyatt Rd
- 15 Marc Dr
- 19 Southfield Dr
- 333 County Rd 565
- 31 Roy Rd
- 216 Mattison Reservoir Ave
- 220 Mattison Reservoir Ave
- 64 Armstrong Rd
- 54 Coykendall Rd
- 237 Mattison Reservoir Ave
- 26 Arrowhead Dr
- 40 Fernwood Rd
- 29 Hillside Dr
- 6 Cedar Tree Trail
