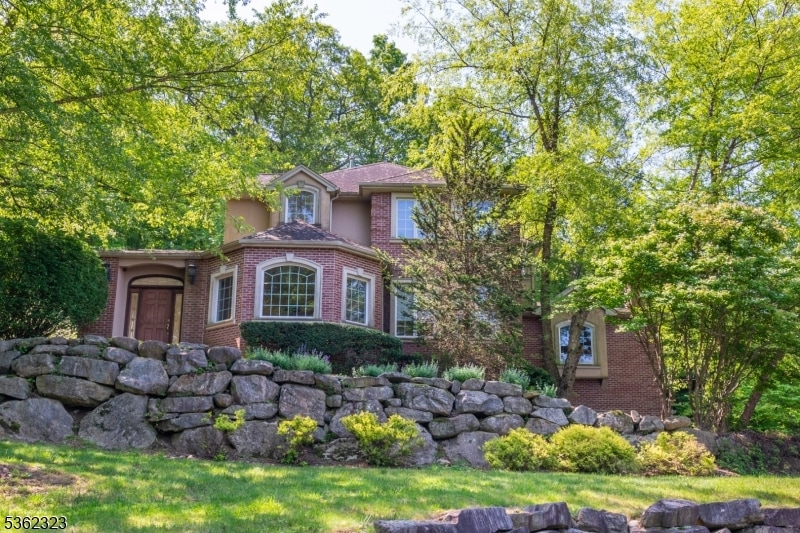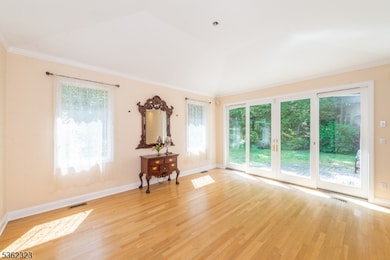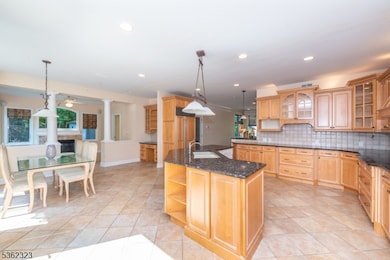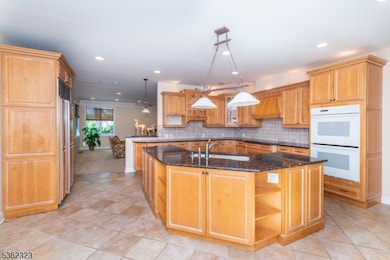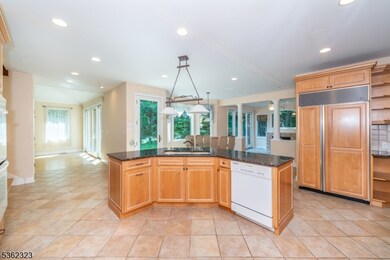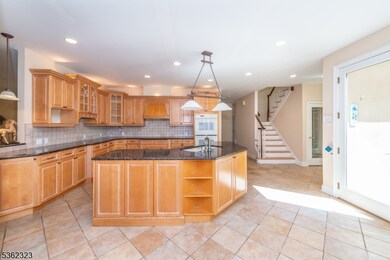6 Briscoe Chase Ringwood, NJ 07456
Estimated payment $6,286/month
Highlights
- Colonial Architecture
- Recreation Room
- High Ceiling
- Family Room with Fireplace
- Wood Flooring
- Den
About This Home
Welcome to this custom Colonial entertainer's dream home! Located on a cul-de-sac in the sought-after Kensington Wood neighborhood and backing up to parkland, this home blends timeless elegance with modern convenience and privacy. The inviting foyer leads to an open floor plan, perfect for everyday living hosting guests. The large kitchen features granite countertops and a breakfast bar, opening to a light-filled dining area and family room with a gas fireplace and backyard views. The large living room offers even more relaxation space with a second gas fireplace. The first floor also features a large bedroom with its own en-suite bathroom, perfect for guests. Outside, a spacious patio is the perfect place to create an ideal space for al-fresco dining and entertaining. The upper level offers three generously sized bedrooms with connected bathrooms, including a large primary suite with an en-suite bathroom with a large skylight, soaking tub, stall shower and double-sink vanity. A finished basement with a wet bar, tons of storage throughout, a complete house generator and access to the 3-car garage complete the package.
Listing Agent
KELLER WILLIAMS VILLAGE SQUARE Brokerage Phone: 973-945-1070 Listed on: 06/04/2025

Home Details
Home Type
- Single Family
Est. Annual Taxes
- $27,908
Year Built
- Built in 1999
Lot Details
- 0.92 Acre Lot
- Cul-De-Sac
Parking
- 3 Car Attached Garage
Home Design
- Colonial Architecture
- Brick Exterior Construction
- Tile
Interior Spaces
- Wet Bar
- High Ceiling
- Skylights
- Gas Fireplace
- Blinds
- Entrance Foyer
- Family Room with Fireplace
- 2 Fireplaces
- Living Room with Fireplace
- Formal Dining Room
- Den
- Recreation Room
- Loft
- Storage Room
- Laundry Room
- Fire and Smoke Detector
- Finished Basement
Kitchen
- Breakfast Bar
- Built-In Gas Oven
- Dishwasher
Flooring
- Wood
- Wall to Wall Carpet
Bedrooms and Bathrooms
- 4 Bedrooms
- Primary bedroom located on second floor
- En-Suite Primary Bedroom
- Walk-In Closet
- 3 Full Bathrooms
- Soaking Tub
- Separate Shower
Outdoor Features
- Patio
- Storage Shed
Schools
- P. Cooper Elementary School
- M.J. Ryerson Middle School
- Lakeland High School
Utilities
- Forced Air Heating and Cooling System
Listing and Financial Details
- Assessor Parcel Number 2511-00752-0000-00041-0000-
- Tax Block *
Map
Home Values in the Area
Average Home Value in this Area
Tax History
| Year | Tax Paid | Tax Assessment Tax Assessment Total Assessment is a certain percentage of the fair market value that is determined by local assessors to be the total taxable value of land and additions on the property. | Land | Improvement |
|---|---|---|---|---|
| 2025 | $27,909 | $670,400 | $230,200 | $440,200 |
| 2024 | $26,984 | $670,400 | $230,200 | $440,200 |
| 2022 | $26,581 | $670,400 | $230,200 | $440,200 |
| 2021 | $26,226 | $670,400 | $230,200 | $440,200 |
| 2020 | $25,931 | $670,400 | $230,200 | $440,200 |
| 2019 | $25,515 | $670,400 | $230,200 | $440,200 |
| 2018 | $25,073 | $670,400 | $230,200 | $440,200 |
| 2017 | $24,503 | $670,400 | $230,200 | $440,200 |
| 2016 | $24,248 | $670,400 | $230,200 | $440,200 |
| 2015 | $23,571 | $670,400 | $230,200 | $440,200 |
| 2014 | $22,773 | $670,400 | $230,200 | $440,200 |
Property History
| Date | Event | Price | Change | Sq Ft Price |
|---|---|---|---|---|
| 08/28/2025 08/28/25 | Price Changed | $749,888 | -6.3% | -- |
| 07/21/2025 07/21/25 | Price Changed | $799,888 | 0.0% | -- |
| 07/21/2025 07/21/25 | For Sale | $799,888 | -11.1% | -- |
| 06/10/2025 06/10/25 | Off Market | $899,888 | -- | -- |
| 06/04/2025 06/04/25 | For Sale | $899,888 | -- | -- |
Purchase History
| Date | Type | Sale Price | Title Company |
|---|---|---|---|
| Bargain Sale Deed | $730,000 | -- | |
| Deed | $635,000 | -- | |
| Deed | $635,000 | -- | |
| Deed | $651,107 | -- |
Mortgage History
| Date | Status | Loan Amount | Loan Type |
|---|---|---|---|
| Previous Owner | $500,000 | Purchase Money Mortgage | |
| Previous Owner | $410,000 | No Value Available | |
| Previous Owner | $65,100 | Stand Alone Second | |
| Previous Owner | $520,886 | Stand Alone First |
Source: Garden State MLS
MLS Number: 3967161
APN: 11-00752-0000-00041
- 14 Borman Dr
- 39 Upper Lakeview Ave
- 38 Park St
- 36 Mountain Ave Unit First floor
- 36 Mountain Ave Unit 1
- 35 Grove St Unit 1
- 20-22 Erie Ave Unit A
- 101 Lakeshore Dr
- 107 Hiawatha Blvd
- 665 Ringwood Ave
- 191 Lakeshore Dr
- 50 Monhegan Ave
- 19 Spring Ave Unit 2
- 69 Riverside Dr Unit A
- 69 Riverside Dr
- 31 Oak St
- 8 Tice Rd Unit 111
- 733 Rivenwood Rd
- 1049 Ringwood Ave
- 10 Judith Ann Dr
