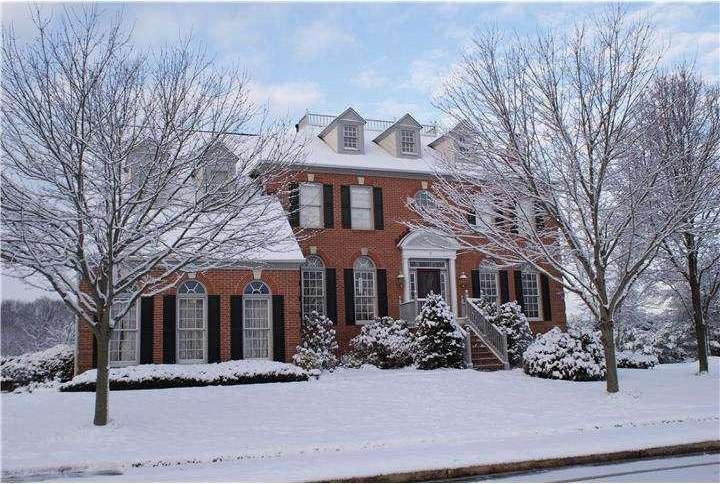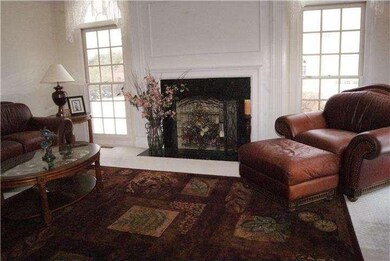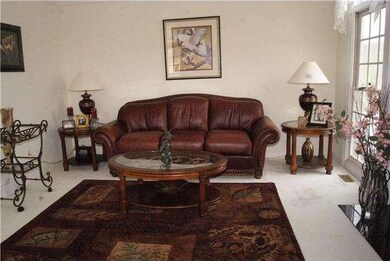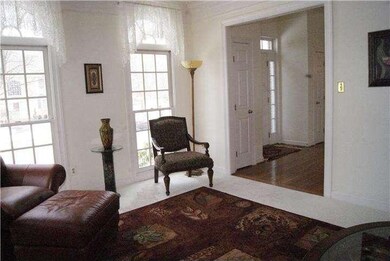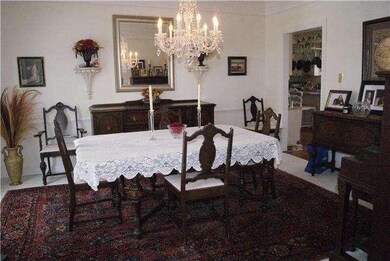
6 Broadacre Dr Mount Laurel, NJ 08054
Outlying Mount Laurel Township NeighborhoodHighlights
- Traditional Architecture
- Cathedral Ceiling
- Attic
- Lenape High School Rated A-
- Wood Flooring
- 2 Fireplaces
About This Home
As of November 2017Generous price reduction!!!! Sellers are ready for a summer transaction. Ready to go when you are!!!! "Stately" and "impressive" describes this beautiful brick traditional home. Featuring soaring 2 story foyer with hardwood floors. Wood staircase leading up to the bridge overlooking the "great room" and "foyer." Formal living room with fireplace and large formal dining room big enough for special gatherings. Kitchen with granite and island work space. 9 ft. ceilings, light and bright great room with catedral/vaulted ceiling, fireplace, with lots of windows and french doors leading to back deck. First floor study/office is convenient for those that work from home. Upstairs master bedroom is spacious with master bath with soaking tub AND stall shower. Rest quietly in your sitting area and find lots of closet space in your Walk-ins. Full basement with media, game, wet-bar area, with 5th bedroom and private full bath. This extra living space is great for the youngsters or adult socials. Enjoy the summers relaxing on your deck overlooking .53 acres (sprinkler system)of private land and occasional wildlife guests.
Last Agent to Sell the Property
Donna Herb
Sage Realty Group LLC Listed on: 02/08/2014
Home Details
Home Type
- Single Family
Est. Annual Taxes
- $13,104
Year Built
- Built in 1991
Lot Details
- 0.53 Acre Lot
- Sprinkler System
- Property is in good condition
Home Design
- Traditional Architecture
- Brick Exterior Construction
- Vinyl Siding
Interior Spaces
- 3,934 Sq Ft Home
- Property has 2 Levels
- Wet Bar
- Cathedral Ceiling
- Ceiling Fan
- 2 Fireplaces
- Family Room
- Living Room
- Dining Room
- Finished Basement
- Basement Fills Entire Space Under The House
- Home Security System
- Attic
Kitchen
- Eat-In Kitchen
- Butlers Pantry
- Dishwasher
- Kitchen Island
Flooring
- Wood
- Wall to Wall Carpet
- Tile or Brick
Bedrooms and Bathrooms
- 5 Bedrooms
- En-Suite Primary Bedroom
- En-Suite Bathroom
- 3.5 Bathrooms
- Walk-in Shower
Laundry
- Laundry Room
- Laundry on main level
Parking
- 5 Car Garage
- 3 Open Parking Spaces
- Garage Door Opener
Schools
- Mount Laurel Hartford Middle School
Utilities
- Central Air
- Heating System Uses Gas
- Natural Gas Water Heater
Community Details
- No Home Owners Association
- Spring Valley Estate Subdivision
Listing and Financial Details
- Tax Lot 00004
- Assessor Parcel Number 24-00700 02-00004
Ownership History
Purchase Details
Home Financials for this Owner
Home Financials are based on the most recent Mortgage that was taken out on this home.Purchase Details
Home Financials for this Owner
Home Financials are based on the most recent Mortgage that was taken out on this home.Purchase Details
Home Financials for this Owner
Home Financials are based on the most recent Mortgage that was taken out on this home.Purchase Details
Home Financials for this Owner
Home Financials are based on the most recent Mortgage that was taken out on this home.Similar Homes in Mount Laurel, NJ
Home Values in the Area
Average Home Value in this Area
Purchase History
| Date | Type | Sale Price | Title Company |
|---|---|---|---|
| Deed | $557,000 | Infinity Title Agency | |
| Deed | $537,000 | None Available | |
| Bargain Sale Deed | $570,000 | Group 21 Title Agency | |
| Bargain Sale Deed | $435,000 | Congress Title Corp |
Mortgage History
| Date | Status | Loan Amount | Loan Type |
|---|---|---|---|
| Open | $70,000 | Credit Line Revolving | |
| Open | $488,928 | VA | |
| Closed | $63,890 | Credit Line Revolving | |
| Closed | $445,600 | New Conventional | |
| Previous Owner | $82,000 | Credit Line Revolving | |
| Previous Owner | $429,600 | New Conventional | |
| Previous Owner | $252,143 | New Conventional | |
| Previous Owner | $249,999 | Credit Line Revolving | |
| Previous Owner | $150,000 | Credit Line Revolving | |
| Previous Owner | $122,300 | Credit Line Revolving | |
| Previous Owner | $333,700 | Purchase Money Mortgage | |
| Previous Owner | $348,000 | No Value Available |
Property History
| Date | Event | Price | Change | Sq Ft Price |
|---|---|---|---|---|
| 11/29/2017 11/29/17 | Sold | $557,000 | -2.3% | $167 / Sq Ft |
| 10/09/2017 10/09/17 | Pending | -- | -- | -- |
| 09/08/2017 09/08/17 | Price Changed | $570,000 | -1.7% | $171 / Sq Ft |
| 08/22/2017 08/22/17 | Price Changed | $580,000 | -2.5% | $174 / Sq Ft |
| 07/12/2017 07/12/17 | Price Changed | $595,000 | -2.5% | $179 / Sq Ft |
| 06/22/2017 06/22/17 | Price Changed | $610,000 | -2.4% | $183 / Sq Ft |
| 06/03/2017 06/03/17 | Price Changed | $625,000 | -2.3% | $188 / Sq Ft |
| 05/11/2017 05/11/17 | For Sale | $640,000 | +19.2% | $192 / Sq Ft |
| 08/28/2014 08/28/14 | Sold | $537,000 | -2.4% | $137 / Sq Ft |
| 07/22/2014 07/22/14 | Pending | -- | -- | -- |
| 05/27/2014 05/27/14 | Price Changed | $550,000 | -4.3% | $140 / Sq Ft |
| 04/10/2014 04/10/14 | Price Changed | $575,000 | -2.4% | $146 / Sq Ft |
| 02/08/2014 02/08/14 | For Sale | $589,000 | -- | $150 / Sq Ft |
Tax History Compared to Growth
Tax History
| Year | Tax Paid | Tax Assessment Tax Assessment Total Assessment is a certain percentage of the fair market value that is determined by local assessors to be the total taxable value of land and additions on the property. | Land | Improvement |
|---|---|---|---|---|
| 2024 | $16,885 | $555,800 | $147,500 | $408,300 |
| 2023 | $16,885 | $555,800 | $147,500 | $408,300 |
| 2022 | $16,830 | $555,800 | $147,500 | $408,300 |
| 2021 | $16,513 | $541,400 | $147,500 | $393,900 |
| 2020 | $15,771 | $541,400 | $147,500 | $393,900 |
| 2019 | $15,609 | $541,400 | $147,500 | $393,900 |
| 2018 | $15,489 | $541,400 | $147,500 | $393,900 |
| 2017 | $15,089 | $541,400 | $147,500 | $393,900 |
| 2016 | $14,861 | $541,400 | $147,500 | $393,900 |
| 2015 | $14,688 | $541,400 | $147,500 | $393,900 |
| 2014 | $14,542 | $541,400 | $147,500 | $393,900 |
Agents Affiliated with this Home
-

Seller's Agent in 2017
Daniel Magee
Long & Foster
(856) 816-2349
1 in this area
26 Total Sales
-

Buyer's Agent in 2017
Jeffrey Cofsky
RE/MAX
(423) 715-4657
19 in this area
83 Total Sales
-
D
Seller's Agent in 2014
Donna Herb
Sage Realty Group LLC
Map
Source: Bright MLS
MLS Number: 1002803278
APN: 24-00700-02-00004
- 15 Horseshoe Dr
- 20 Horseshoe Dr
- 21 Horseshoe Dr
- 27 Horseshoe Dr
- 1591 Hainspt-Mt Laurel
- 693 Lincoln Dr
- 701 Decatur Dr
- 8 Raven Ct
- 536 Justice Dr
- 305 Posterity Place
- 63 Broadacre Dr
- 1 Brookwood Rd
- 11 Sienna Way
- 16 Adner Dr
- 716 Liberty Rd
- 10 Eddystone Way
- 29 Bastian Dr
- 927 Larkspur Place S
- 750 Cornwallis Dr
- 431 Liberty Ln
