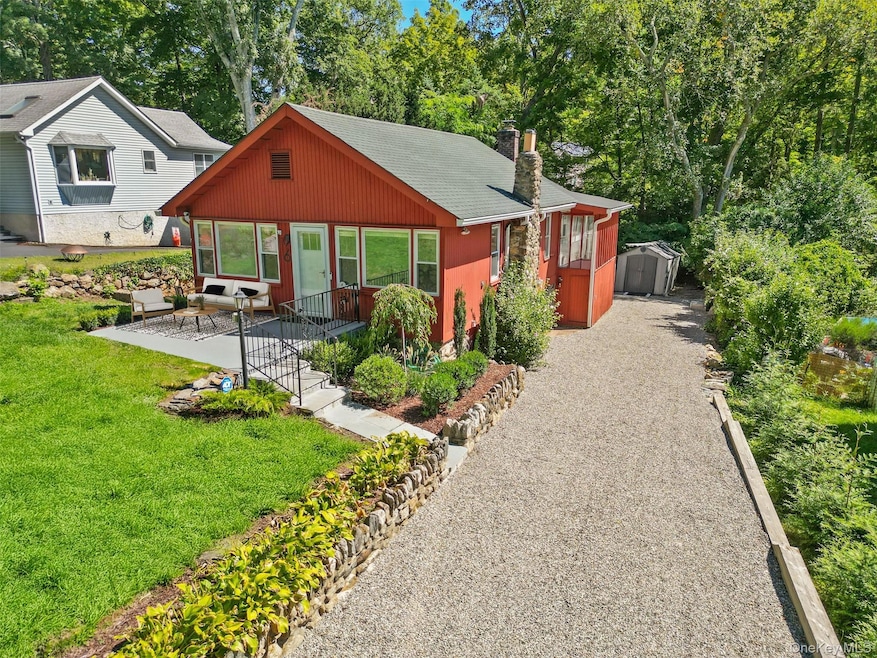
6 Brookside Dr Yorktown Heights, NY 10598
Estimated payment $4,201/month
Highlights
- Popular Property
- Main Floor Bedroom
- Formal Dining Room
- Somers Intermediate School Rated A-
- Cottage
- Stainless Steel Appliances
About This Home
Welcome to 6 Brookside Drive in Yorktown Heights, a beautifully updated home offering approximately 1,407 square feet of style, comfort, and versatility on a 0.29-acre lot. With two bedrooms, two bathrooms, and a separate office/den that can easily serve as a third bedroom, plus a finished basement, the residence provides ample room for work, relaxation, and entertaining.
Though classified as a two-bedroom, this space lives like a three-bedroom home, offering remarkable flexibility. The main level showcases a newly renovated kitchen outfitted with stainless steel appliances, striking marble countertops, and recessed lighting. A wood-burning fireplace anchors the living room, complemented by abundant windows that fill the home with natural light. Renovated bathrooms add a modern touch, while the elevated deck and expansive patio with firepit extend the living space outdoors. Enjoy central air plus a driveway that easily accommodates six vehicles.
Perfectly situated, 6 Brookside Drive balances tranquility with convenience. Local grocery stores, shopping centers, and dining options are just minutes away, while nearby parks and nature preserves provide outdoor escapes. Commuters will appreciate easy access to the Croton-Harmon and Peekskill Metro-North stations, offering a seamless ride into Manhattan.
*Some photos have been virtually staged.
Home Details
Home Type
- Single Family
Est. Annual Taxes
- $8,302
Year Built
- Built in 1930
Lot Details
- 0.29 Acre Lot
Home Design
- Cottage
- Frame Construction
- Wood Siding
Interior Spaces
- 1,407 Sq Ft Home
- Recessed Lighting
- Fireplace
- Formal Dining Room
- Storage
Kitchen
- Galley Kitchen
- Range
- Microwave
- Dishwasher
- Stainless Steel Appliances
Bedrooms and Bathrooms
- 2 Bedrooms
- Main Floor Bedroom
- 2 Full Bathrooms
Laundry
- Dryer
- Washer
Finished Basement
- Walk-Out Basement
- Partial Basement
Parking
- 6 Parking Spaces
- Driveway
Schools
- Primrose Elementary School
- Somers Middle School
- Somers Senior High School
Utilities
- Forced Air Heating and Cooling System
- Heating System Uses Oil
- Septic Tank
Listing and Financial Details
- Assessor Parcel Number 5200-016-014-00001-000-0009
Map
Home Values in the Area
Average Home Value in this Area
Tax History
| Year | Tax Paid | Tax Assessment Tax Assessment Total Assessment is a certain percentage of the fair market value that is determined by local assessors to be the total taxable value of land and additions on the property. | Land | Improvement |
|---|---|---|---|---|
| 2024 | $9,034 | $34,300 | $7,750 | $26,550 |
| 2023 | $8,719 | $34,300 | $7,750 | $26,550 |
| 2022 | $7,576 | $34,300 | $7,750 | $26,550 |
| 2021 | $7,489 | $32,750 | $7,750 | $25,000 |
| 2020 | $7,330 | $32,750 | $7,750 | $25,000 |
| 2019 | $7,230 | $32,750 | $7,750 | $25,000 |
| 2018 | $4,451 | $32,750 | $7,750 | $25,000 |
| 2017 | $1,721 | $32,750 | $7,750 | $25,000 |
| 2016 | $3,633 | $32,750 | $7,750 | $25,000 |
| 2015 | -- | $32,750 | $7,750 | $25,000 |
| 2014 | -- | $32,750 | $7,750 | $25,000 |
| 2013 | -- | $32,750 | $7,750 | $25,000 |
Property History
| Date | Event | Price | Change | Sq Ft Price |
|---|---|---|---|---|
| 09/05/2025 09/05/25 | For Sale | $649,000 | +27.3% | $461 / Sq Ft |
| 02/21/2025 02/21/25 | Sold | $510,000 | +4.1% | $518 / Sq Ft |
| 12/27/2024 12/27/24 | Pending | -- | -- | -- |
| 12/09/2024 12/09/24 | For Sale | $489,999 | +26.3% | $498 / Sq Ft |
| 11/03/2022 11/03/22 | Sold | $387,900 | -0.5% | $394 / Sq Ft |
| 08/23/2022 08/23/22 | Pending | -- | -- | -- |
| 08/01/2022 08/01/22 | Price Changed | $389,900 | -2.5% | $396 / Sq Ft |
| 07/15/2022 07/15/22 | For Sale | $400,000 | +29.0% | $407 / Sq Ft |
| 09/11/2018 09/11/18 | Sold | $310,000 | 0.0% | $315 / Sq Ft |
| 07/05/2018 07/05/18 | Pending | -- | -- | -- |
| 07/05/2018 07/05/18 | For Sale | $310,000 | -- | $315 / Sq Ft |
Purchase History
| Date | Type | Sale Price | Title Company |
|---|---|---|---|
| Bargain Sale Deed | $510,000 | Thoroughbred Title | |
| Deed | $310,000 | Thoroughbred Titel Svcs Llc | |
| Bargain Sale Deed | $143,000 | -- |
Mortgage History
| Date | Status | Loan Amount | Loan Type |
|---|---|---|---|
| Open | $500,762 | FHA | |
| Previous Owner | $294,500 | New Conventional | |
| Previous Owner | $83,000 | Unknown |
Similar Homes in the area
Source: OneKey® MLS
MLS Number: 905065
APN: 5200-016-014-00001-000-0009
- 11 Wright Rd
- 10 Nymph Dr
- 682 Heritage Hills Unit C
- 4 Hickory Dr
- 33 Mi Anna Dr Unit 1
- 133 Route 6n Unit A3
- 69 Heritage Hills Unit C
- 164 Carriage Ct Unit B
- 68 Concord Dr
- 40 Lakeview Terrace Unit 2
- 185 E Lake Blvd
- 2 Muscoot Ln
- 6 Whittier Hills Rd
- 10 Wild Oaks Rd Unit 202
- 10 Wild Oaks Rd Unit 120
- 16 Summit Rd
- 29 Quincy Ct
- 553 Cross Hill Ln Unit 1
- 13 Juengst Rd
- 110 Titicus Rd






