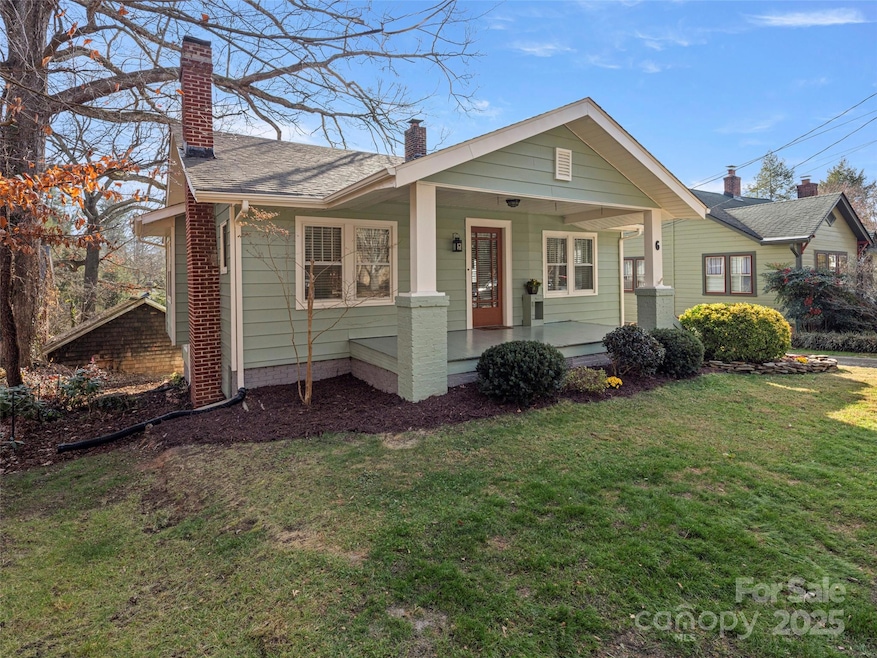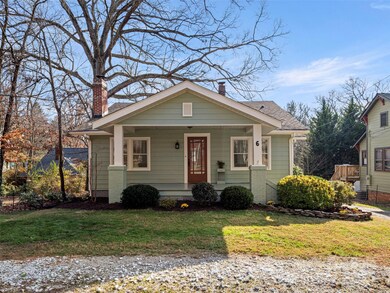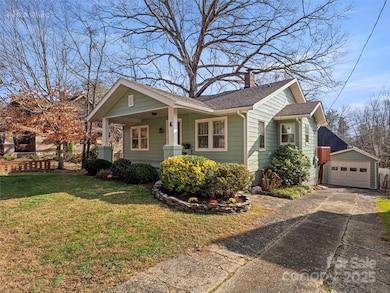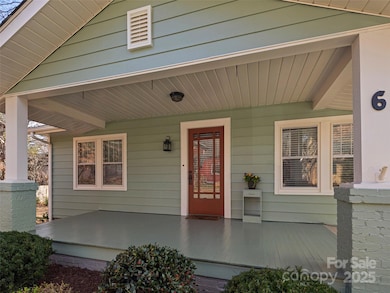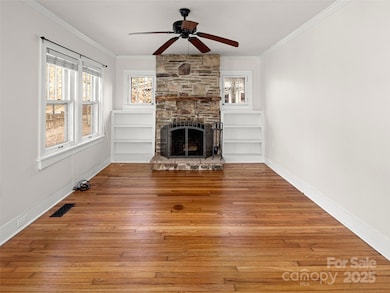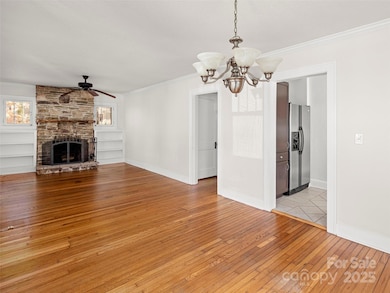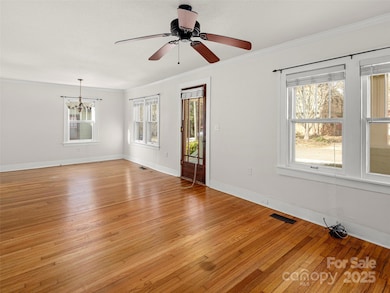6 Buckingham Ct Asheville, NC 28803
Kenilworth NeighborhoodEstimated payment $3,281/month
Highlights
- Arts and Crafts Architecture
- Wood Flooring
- Front Porch
- Asheville High Rated A-
- 1 Car Detached Garage
- Laundry Room
About This Home
Classic Kenilworth Bungalow on desirable Buckingham Court! Just a minute to downtown Asheville, Mission Hosptial, Biltmore Estate and River Arts District. Large front porch extends the width of the home and is perfect for relaxing with coffee and entertaining. 3 Bedrooms and 1 1/2 baths. Large open living room with wood burning fireplace and stone surround. Original built in bookshelves and windows flank the fireplace and create the most charming gathering spot. Original fixtures and door knobs show the character of this 1940's bungalow. Upgrades include New HVAC, Newer Water Heater, Newer Dishwasher. Brand new Exterior and Interior Paint. Sweet detached garage. Large usable basement for storage. Popular street for walking. You will love calling this place home!
Listing Agent
Howard Hanna Beverly-Hanks Asheville-Downtown Brokerage Email: tamara.stanton@allentate.com License #220006 Listed on: 11/20/2025

Home Details
Home Type
- Single Family
Est. Annual Taxes
- $3,011
Year Built
- Built in 1948
Lot Details
- Level Lot
- Property is zoned RS8
Parking
- 1 Car Detached Garage
- Driveway
- 2 Open Parking Spaces
Home Design
- Arts and Crafts Architecture
- Architectural Shingle Roof
Interior Spaces
- 1-Story Property
- Wood Burning Fireplace
- Wood Flooring
- Basement
- Interior and Exterior Basement Entry
Kitchen
- Electric Range
- Dishwasher
Bedrooms and Bathrooms
- 3 Main Level Bedrooms
Laundry
- Laundry Room
- Washer and Dryer
Outdoor Features
- Front Porch
Schools
- Asheville Elementary And Middle School
- Asheville High School
Utilities
- Heat Pump System
- Cable TV Available
Community Details
- Property has a Home Owners Association
- Kenilworth Subdivision
Listing and Financial Details
- Assessor Parcel Number 9648-73-7377-00000
Map
Home Values in the Area
Average Home Value in this Area
Tax History
| Year | Tax Paid | Tax Assessment Tax Assessment Total Assessment is a certain percentage of the fair market value that is determined by local assessors to be the total taxable value of land and additions on the property. | Land | Improvement |
|---|---|---|---|---|
| 2025 | $3,011 | $291,500 | $83,500 | $208,000 |
| 2024 | $3,011 | $291,500 | $83,500 | $208,000 |
| 2023 | $3,011 | $291,500 | $83,500 | $208,000 |
| 2022 | $2,907 | $291,500 | $0 | $0 |
| 2021 | $2,907 | $291,500 | $0 | $0 |
| 2020 | $2,618 | $242,900 | $0 | $0 |
| 2019 | $2,618 | $242,900 | $0 | $0 |
| 2018 | $2,618 | $242,900 | $0 | $0 |
| 2017 | $2,643 | $191,200 | $0 | $0 |
| 2016 | $2,350 | $191,200 | $0 | $0 |
| 2015 | $2,350 | $191,200 | $0 | $0 |
| 2014 | $2,237 | $184,300 | $0 | $0 |
Property History
| Date | Event | Price | List to Sale | Price per Sq Ft |
|---|---|---|---|---|
| 11/20/2025 11/20/25 | For Sale | $575,000 | -- | $489 / Sq Ft |
Purchase History
| Date | Type | Sale Price | Title Company |
|---|---|---|---|
| Warranty Deed | $212,000 | None Available | |
| Warranty Deed | $131,000 | -- |
Mortgage History
| Date | Status | Loan Amount | Loan Type |
|---|---|---|---|
| Open | $169,600 | Fannie Mae Freddie Mac | |
| Previous Owner | $129,920 | FHA |
Source: Canopy MLS (Canopy Realtor® Association)
MLS Number: 4324396
APN: 9648-73-7377-00000
- 30 Caledonia Rd
- 174 Kenilworth Rd
- 11 Kenilworth Rd
- 1 Kenilworth Rd
- 99999 Dalton St
- 71 Mclain St
- 75 Lakewood Dr
- 13 Castle St Unit A and B
- 64 Wyoming Rd
- 12 Waverly Rd
- 19 Castle St
- 429 Bowling Park Rd
- 108 Lakewood Dr
- 110 Unadilla Ave
- 109 Thurland Ave
- 12 Pelham Rd
- 32 Chiles Ave
- 26 Sheridan Rd
- 204 Bowling Park Rd
- 310 Bowling Park Rd
- 100 District Dr
- 104 Remi Ln
- 105 Remi Ln
- 128 Florence St
- 32 Ardmion Park
- 32 Pine Grove Ave
- 20 Lee Garden Ln
- 500 S Skyloft Dr
- 11 Alta Ave
- 10 Alexander Dr
- 9 Kenilworth Knolls Unit 227
- 132 Biltmore Ave Unit 132A
- 130 Biltmore Ave
- 6 Kenilworth Knolls
- 9 Unaka Ave Unit Upstairs
- 150 Coxe Ave
- 8 George Washington Carver Ave Unit B - Lower Unit
- 11 Ora St Unit 11 ora cohouse
- 55 S Market St Unit 409
- 28 Ravenscroft Dr
