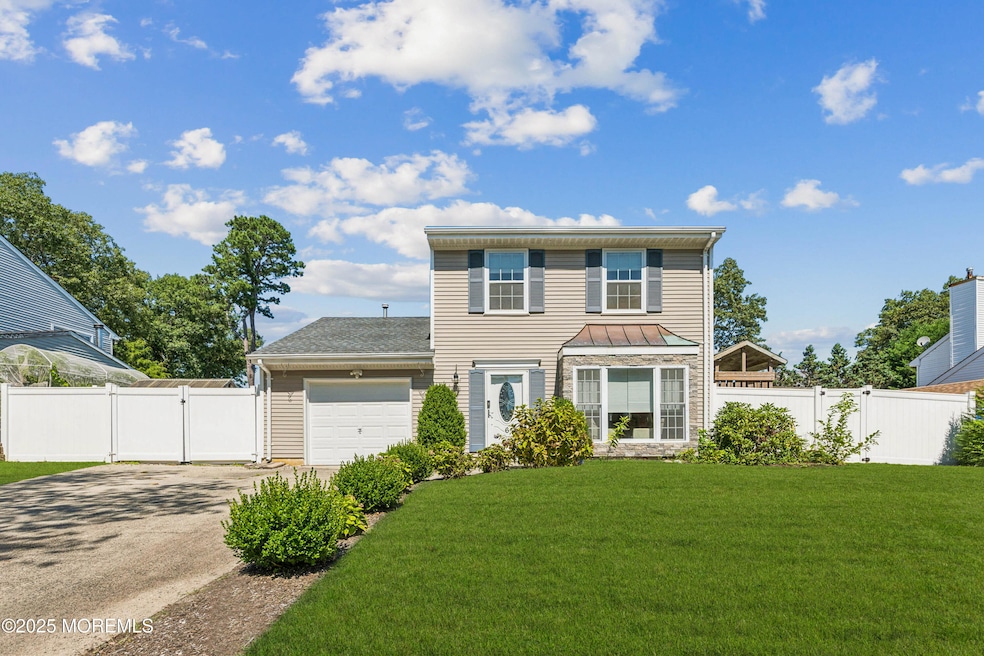
6 Bucks Dr Barnegat, NJ 08005
Barnegat Township NeighborhoodEstimated payment $3,539/month
Highlights
- Greenhouse
- New Kitchen
- Attic
- In Ground Pool
- Colonial Architecture
- Bonus Room
About This Home
MOVE IN READY! This open concept home has been beautifully updated and ready for its new owners! Overlooking the gas fireplace feature wall centering the living room and dining room, the kitchen features stainless steel appliances and fantasy brown granite countertops. From there, the home features an oversized bonus room with its own access and full bath, that can be used as a 4th bedroom, playroom, or den. You will find the additional generously sized bedrooms, complete with a master ensuite, hallway full bath with tub and BRAND NEW washer and dryer.
The home does not stop there! Outside boasts an inground heated saltwater pool with sundeck ledge, outside kitchen, shed and a greenhouse ready for your own personal touch! This home is located on a small, quiet street and CAN'T BE MISSED
Home Details
Home Type
- Single Family
Est. Annual Taxes
- $6,186
Year Built
- Built in 1989
Lot Details
- 7,405 Sq Ft Lot
- Lot Dimensions are 75 x 100
- Fenced
Home Design
- Colonial Architecture
- Shingle Roof
Interior Spaces
- 2,044 Sq Ft Home
- 2-Story Property
- Ceiling Fan
- Recessed Lighting
- Light Fixtures
- Gas Fireplace
- Blinds
- Window Screens
- Sliding Doors
- Combination Kitchen and Dining Room
- Bonus Room
- Home Gym
- Crawl Space
- Home Security System
- Attic
Kitchen
- New Kitchen
- Eat-In Kitchen
- Gas Cooktop
- Stove
- Microwave
- Freezer
- Dishwasher
- Granite Countertops
Bedrooms and Bathrooms
- 3 Bedrooms
- Primary Bathroom is a Full Bathroom
Laundry
- Dryer
- Washer
Parking
- Direct Access Garage
- Converted Garage
- Driveway
Pool
- In Ground Pool
- Outdoor Pool
- Vinyl Pool
- Pool Equipment Stays
Outdoor Features
- Greenhouse
- Shed
- Storage Shed
- Play Equipment
Schools
- Russ Brackman Middle School
- Barnegat High School
Utilities
- Forced Air Heating and Cooling System
- Electric Water Heater
Community Details
- No Home Owners Association
- Timbers Subdivision
Listing and Financial Details
- Assessor Parcel Number 01-00116-18-00008
Map
Home Values in the Area
Average Home Value in this Area
Tax History
| Year | Tax Paid | Tax Assessment Tax Assessment Total Assessment is a certain percentage of the fair market value that is determined by local assessors to be the total taxable value of land and additions on the property. | Land | Improvement |
|---|---|---|---|---|
| 2025 | $6,186 | $207,800 | $84,300 | $123,500 |
| 2024 | $6,049 | $207,800 | $84,300 | $123,500 |
| 2023 | $5,854 | $207,800 | $84,300 | $123,500 |
| 2022 | $5,854 | $207,800 | $84,300 | $123,500 |
| 2021 | $5,807 | $207,100 | $84,300 | $122,800 |
| 2020 | $5,532 | $198,200 | $84,300 | $113,900 |
| 2019 | $5,184 | $188,500 | $84,300 | $104,200 |
| 2018 | $5,144 | $188,500 | $84,300 | $104,200 |
| 2017 | $5,059 | $188,500 | $84,300 | $104,200 |
| 2016 | $5,187 | $197,300 | $84,300 | $113,000 |
| 2015 | $6,355 | $249,600 | $84,300 | $165,300 |
| 2014 | $6,193 | $249,600 | $84,300 | $165,300 |
Property History
| Date | Event | Price | Change | Sq Ft Price |
|---|---|---|---|---|
| 09/03/2025 09/03/25 | For Sale | $559,000 | +263.0% | $273 / Sq Ft |
| 01/26/2015 01/26/15 | Sold | $154,000 | -- | $75 / Sq Ft |
Purchase History
| Date | Type | Sale Price | Title Company |
|---|---|---|---|
| Bargain Sale Deed | $350,000 | Foundation Title | |
| Special Warranty Deed | $154,000 | None Available | |
| Deed In Lieu Of Foreclosure | $183,571 | None Available | |
| Deed | $188,000 | None Available | |
| Sheriffs Deed | -- | None Available | |
| Deed | $130,000 | -- |
Mortgage History
| Date | Status | Loan Amount | Loan Type |
|---|---|---|---|
| Open | $63,000 | New Conventional | |
| Closed | $50,000 | New Conventional | |
| Open | $280,000 | New Conventional | |
| Previous Owner | $52,691 | New Conventional | |
| Previous Owner | $146,300 | New Conventional | |
| Previous Owner | $184,594 | FHA | |
| Previous Owner | $220,000 | Fannie Mae Freddie Mac | |
| Previous Owner | $136,378 | Stand Alone First | |
| Previous Owner | $81,000 | No Value Available |
Similar Homes in Barnegat, NJ
Source: MOREMLS (Monmouth Ocean Regional REALTORS®)
MLS Number: 22526143
APN: 01-00116-18-00008
- 65 Chestnut Way Cir
- 15 Tanglewood Dr
- 64 1st St
- 63 1st St
- 15 Chestnut Way Cir
- 33 Silver Lake Dr
- 11 Orchid Ln
- 21 Orchid Ln
- 21 Orchid La
- 13 Boulder Dr
- 15 Five Bridges Ct
- 14 Ridge Rd
- 18 Swimming River Ct
- 233 Mirage Blvd
- 14 Edgewater Path
- 225 Mirage Blvd
- 148 Bengal Blvd
- 6 2nd St
- 280 Burr Ext St
- 150 Mirage Blvd






